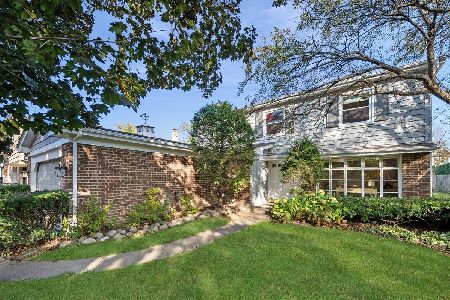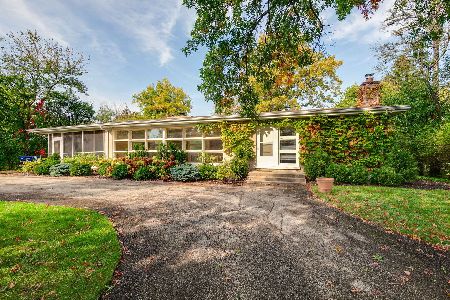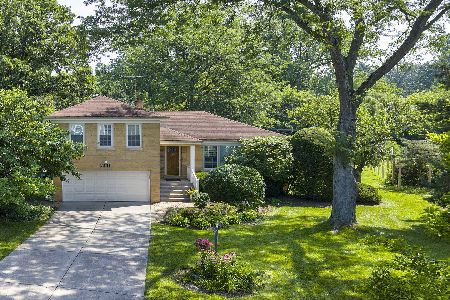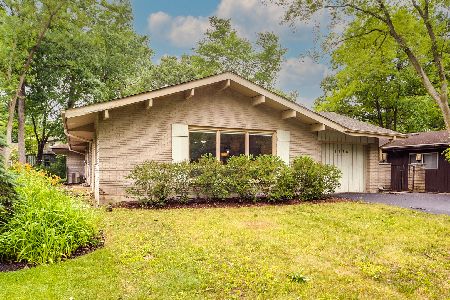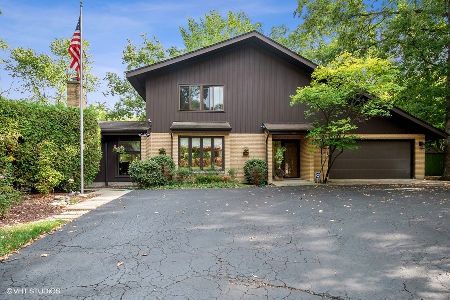1448 Cloverdale Avenue, Highland Park, Illinois 60035
$330,000
|
Sold
|
|
| Status: | Closed |
| Sqft: | 1,544 |
| Cost/Sqft: | $233 |
| Beds: | 2 |
| Baths: | 2 |
| Year Built: | 1956 |
| Property Taxes: | $9,228 |
| Days On Market: | 2830 |
| Lot Size: | 0,37 |
Description
PLEASE NOTE $75,900.00 Price Reduction!! Solid Brick Ranch in desirable Sherwood Forest location, offering choice of Highland Park or Deerfield High school. Large, treed lot (.368 acres). Home is in perfect condition, featuring Mid Centuary details, just waiting for updates. Three fireplaces (living room,Family room / den,basement), full basement, first floor family room / den with fireplace (could be third bedroom), screened porch, hardwood floors throughout, coved ceilings thru-out. Quality of construction, better than new.
Property Specifics
| Single Family | |
| — | |
| Ranch | |
| 1956 | |
| Full | |
| — | |
| No | |
| 0.37 |
| Lake | |
| Sherwood Forest | |
| 0 / Not Applicable | |
| None | |
| Lake Michigan,Public | |
| Public Sewer, Overhead Sewers | |
| 09863642 | |
| 16282090090000 |
Nearby Schools
| NAME: | DISTRICT: | DISTANCE: | |
|---|---|---|---|
|
Grade School
Sherwood Elementary School |
112 | — | |
|
High School
Highland Park High School |
113 | Not in DB | |
|
Alternate Elementary School
Elm Place School |
— | Not in DB | |
|
Alternate High School
Deerfield High School |
— | Not in DB | |
Property History
| DATE: | EVENT: | PRICE: | SOURCE: |
|---|---|---|---|
| 2 Aug, 2018 | Sold | $330,000 | MRED MLS |
| 16 Jun, 2018 | Under contract | $359,900 | MRED MLS |
| — | Last price change | $399,000 | MRED MLS |
| 22 Feb, 2018 | Listed for sale | $474,900 | MRED MLS |
Room Specifics
Total Bedrooms: 2
Bedrooms Above Ground: 2
Bedrooms Below Ground: 0
Dimensions: —
Floor Type: Hardwood
Full Bathrooms: 2
Bathroom Amenities: —
Bathroom in Basement: 0
Rooms: Breakfast Room,Other Room,Foyer,Utility Room-Lower Level,Recreation Room
Basement Description: Unfinished,Crawl
Other Specifics
| 2 | |
| Concrete Perimeter | |
| Asphalt,Side Drive | |
| Patio, Porch Screened | |
| Corner Lot,Fenced Yard,Landscaped,Wooded | |
| 103X143X133X99X12X12 | |
| Full,Pull Down Stair,Unfinished | |
| None | |
| Hardwood Floors, First Floor Bedroom, First Floor Laundry, First Floor Full Bath | |
| Range, Microwave, Dishwasher, Refrigerator, Freezer, Washer, Dryer, Disposal, Range Hood | |
| Not in DB | |
| Street Lights, Street Paved | |
| — | |
| — | |
| Wood Burning |
Tax History
| Year | Property Taxes |
|---|---|
| 2018 | $9,228 |
Contact Agent
Nearby Similar Homes
Nearby Sold Comparables
Contact Agent
Listing Provided By
Berkshire Hathaway HomeServices KoenigRubloff




