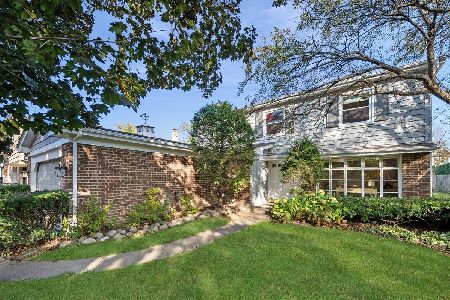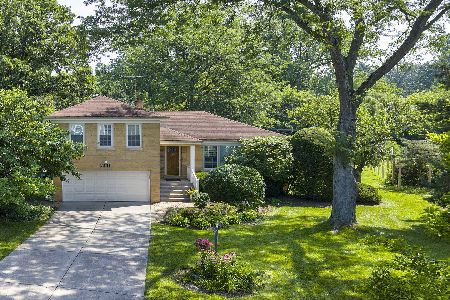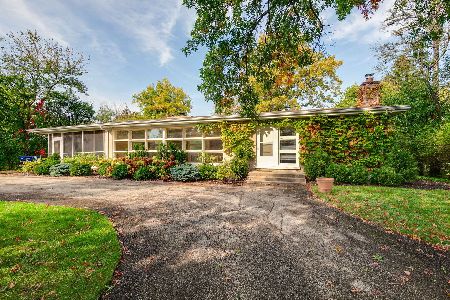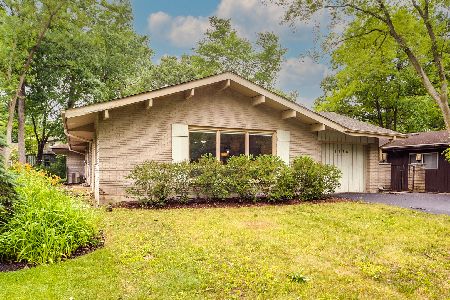1882 Northland Avenue, Highland Park, Illinois 60035
$677,500
|
Sold
|
|
| Status: | Closed |
| Sqft: | 3,934 |
| Cost/Sqft: | $175 |
| Beds: | 5 |
| Baths: | 5 |
| Year Built: | 1958 |
| Property Taxes: | $15,426 |
| Days On Market: | 1375 |
| Lot Size: | 0,30 |
Description
Looking for a Spacious Contemporary? Look no further than this 5BR, 3.2BA Sprawling Mid-Century Ranch with 4786 sf of Flexible Living space set on corner lot in desirable Sherwood Forest! Perfect for today's Remote Lifestyle! Four bedrooms, two full baths and half bath on Main Level! Welcoming foyer opens to a bright and airy living room with gallery of windows, brick and custom millwork; separate formal dining room with two-sided, wood-burning fireplace; comfortable, spacious family room opens to patio; white cook's kitchen has Corian countertops and adjacent breakfast area. Second floor features an updated, private Primary Suite or Guest Suite -- spa bath, huge walk-in closet with laundry! Basement has a large recreational room, laundry, half bath and storage. Heated, 2 1/2 car attached garage completes this wonderful home. Excellent location close to parks, trails, transportation, schools and shopping. Make it your own today!
Property Specifics
| Single Family | |
| — | |
| — | |
| 1958 | |
| — | |
| — | |
| No | |
| 0.3 |
| Lake | |
| Sherwood Forest | |
| — / Not Applicable | |
| — | |
| — | |
| — | |
| 11324031 | |
| 16282090060000 |
Nearby Schools
| NAME: | DISTRICT: | DISTANCE: | |
|---|---|---|---|
|
Grade School
Sherwood Elementary School |
112 | — | |
|
Middle School
Edgewood Middle School |
112 | Not in DB | |
|
High School
Highland Park High School |
113 | Not in DB | |
|
Alternate High School
Deerfield High School |
— | Not in DB | |
Property History
| DATE: | EVENT: | PRICE: | SOURCE: |
|---|---|---|---|
| 21 Apr, 2022 | Sold | $677,500 | MRED MLS |
| 22 Feb, 2022 | Under contract | $689,000 | MRED MLS |
| 14 Feb, 2022 | Listed for sale | $689,000 | MRED MLS |
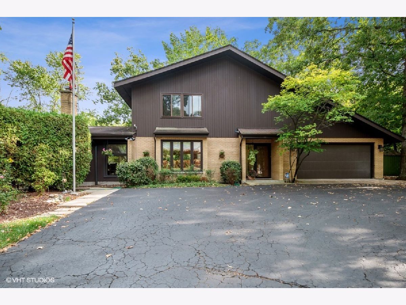
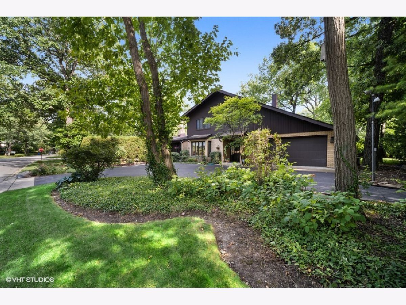
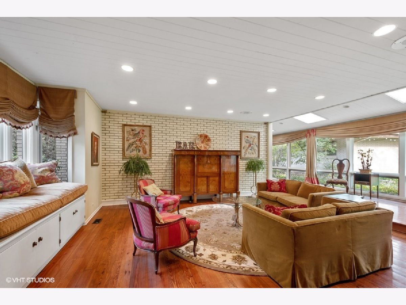
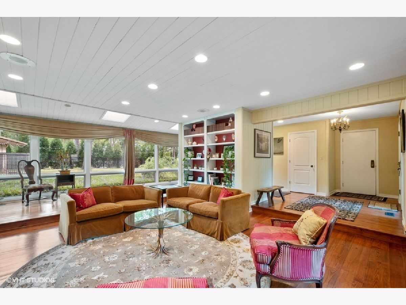
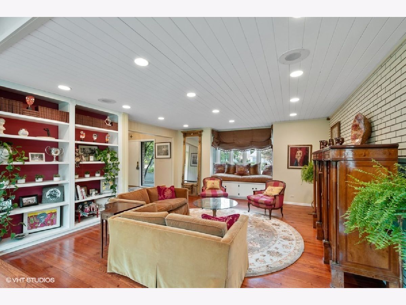
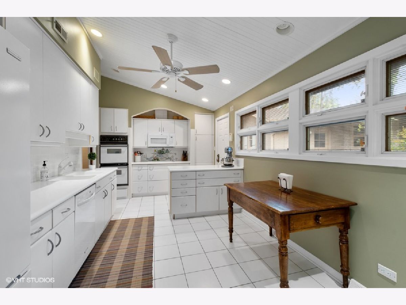
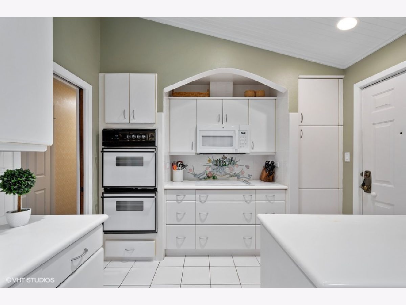
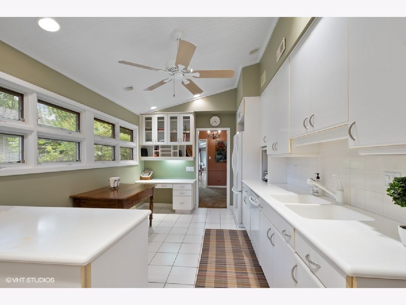
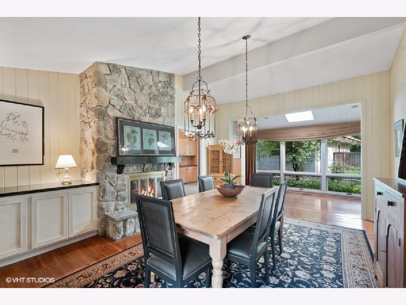
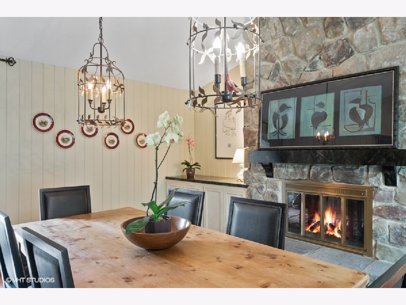
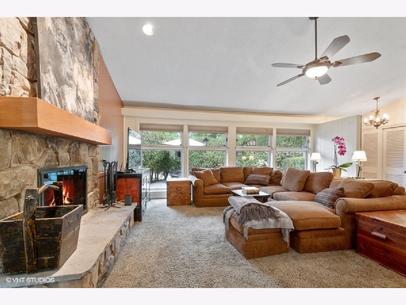
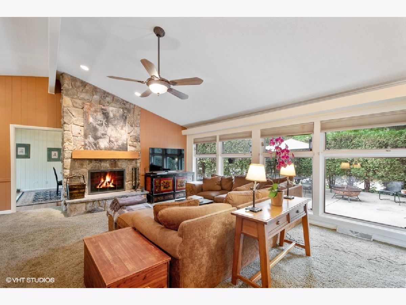
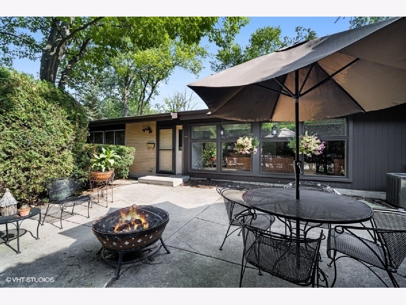
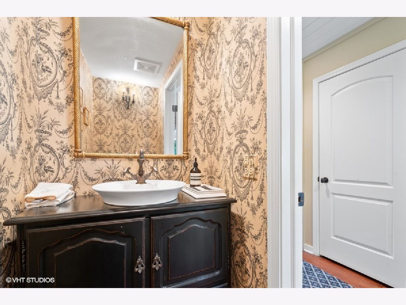
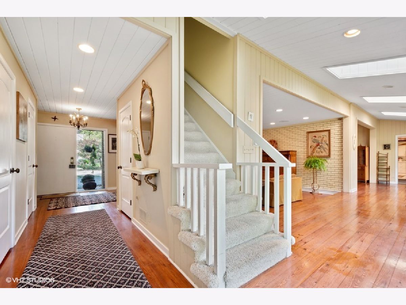
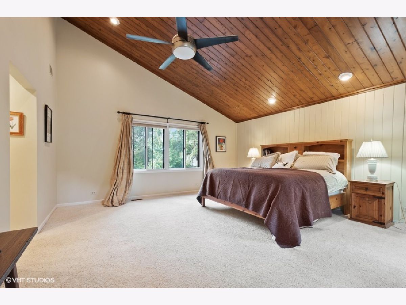
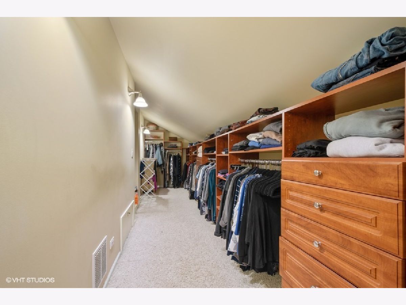
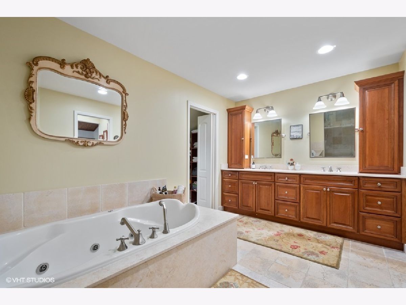
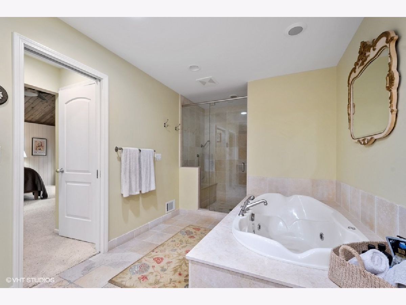
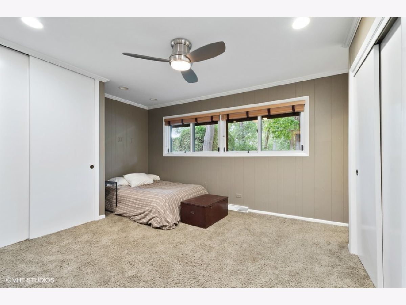
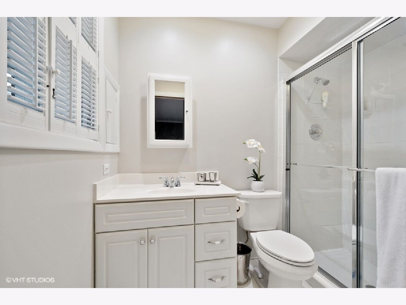
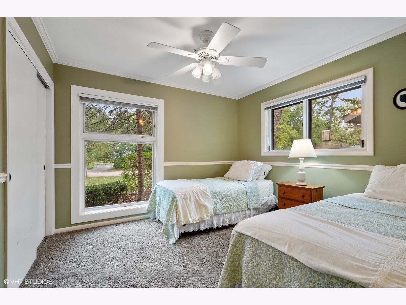
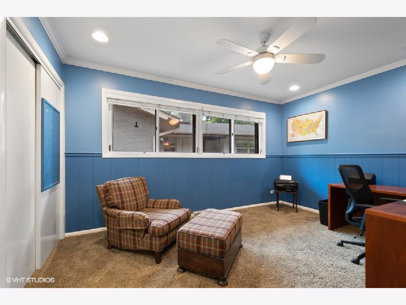
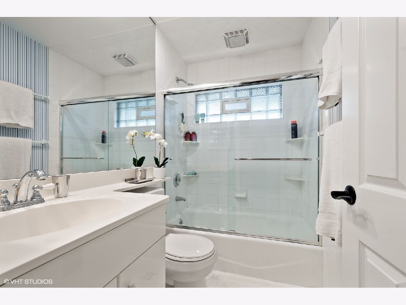
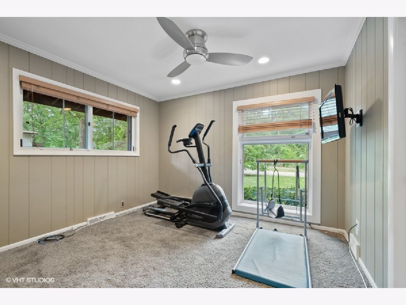
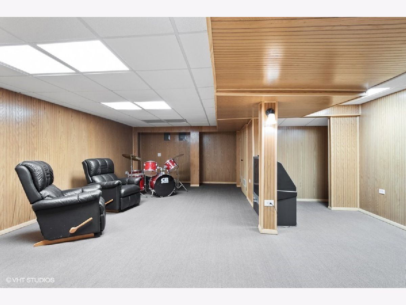
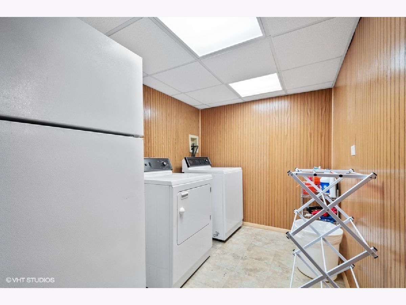
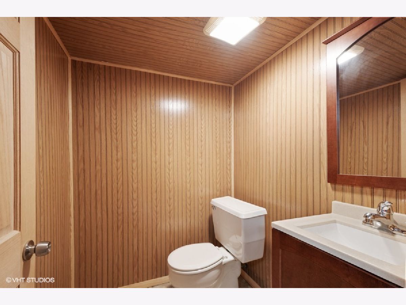
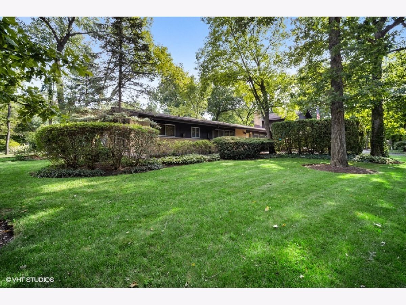
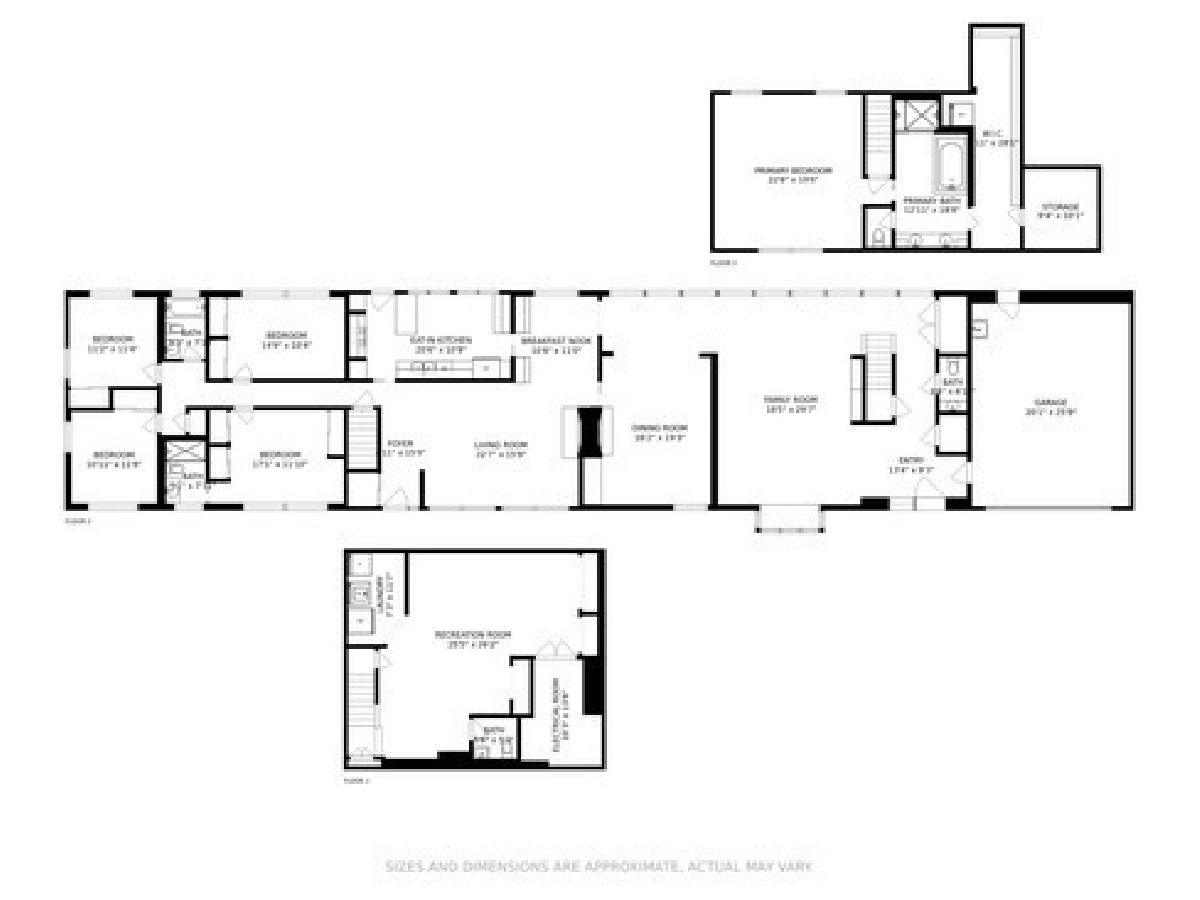
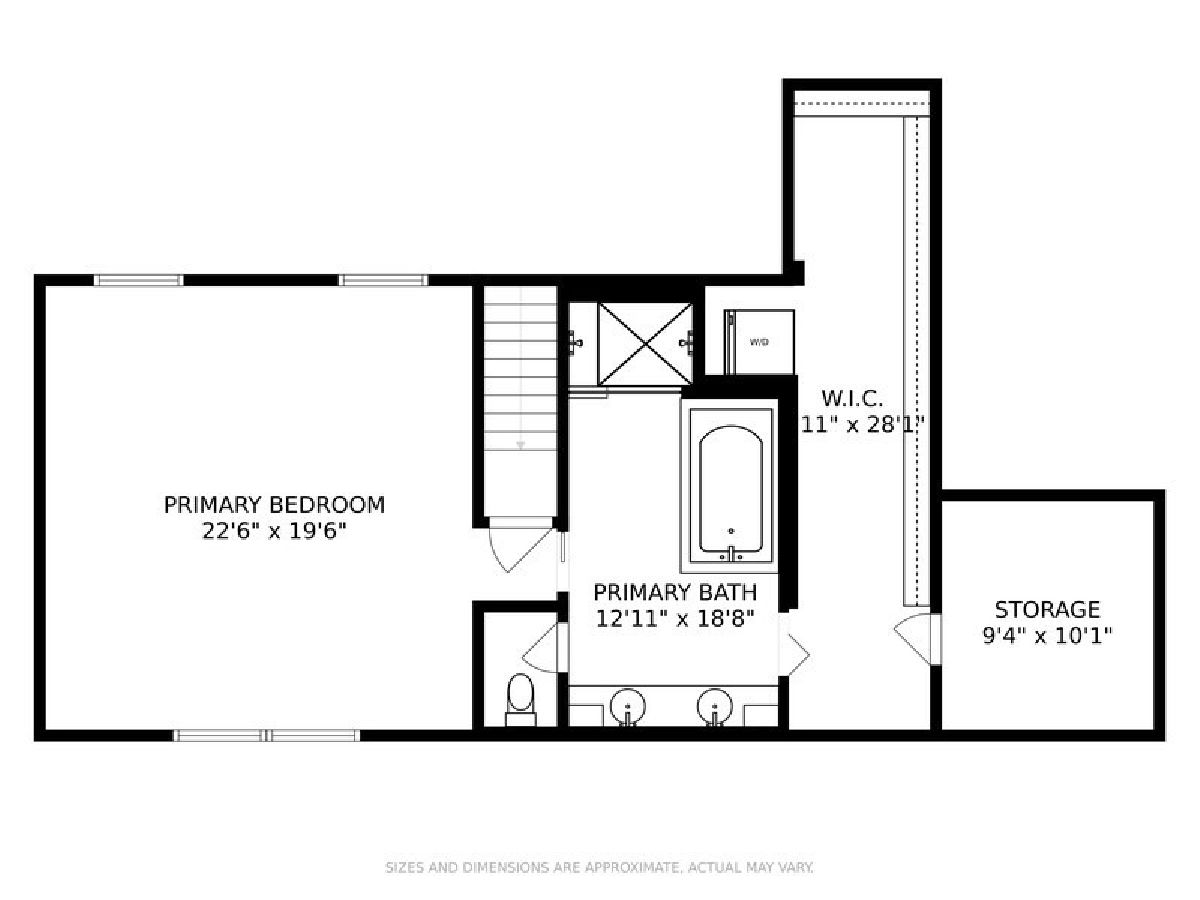
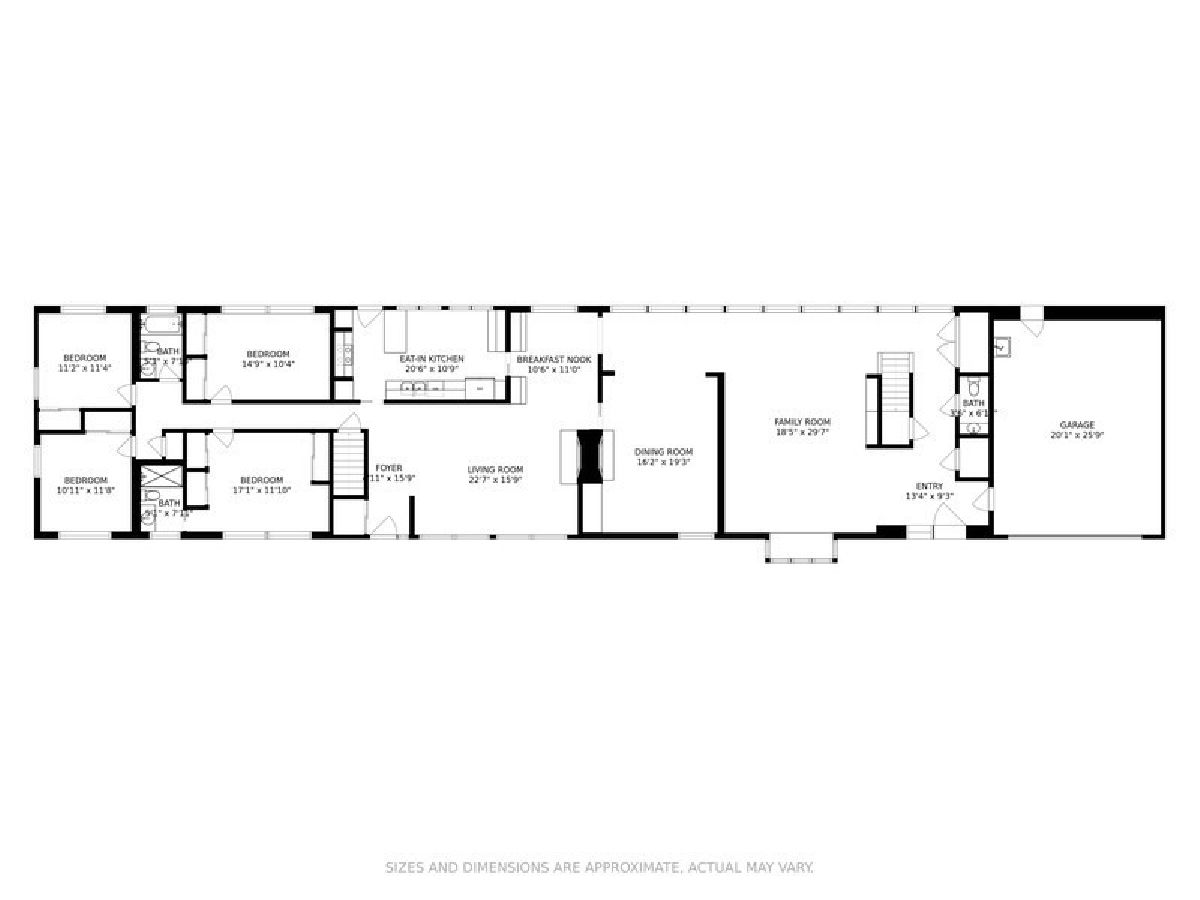
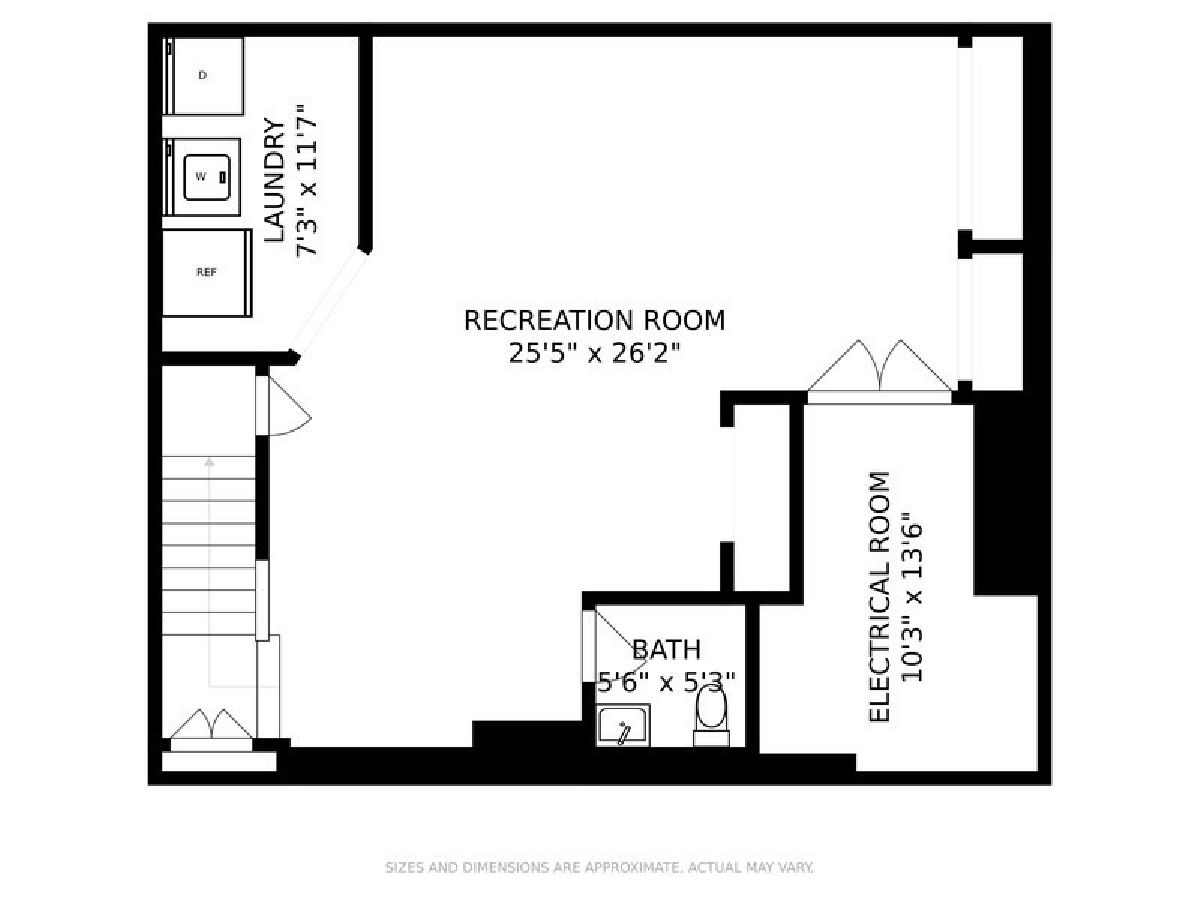
Room Specifics
Total Bedrooms: 5
Bedrooms Above Ground: 5
Bedrooms Below Ground: 0
Dimensions: —
Floor Type: —
Dimensions: —
Floor Type: —
Dimensions: —
Floor Type: —
Dimensions: —
Floor Type: —
Full Bathrooms: 5
Bathroom Amenities: Whirlpool,Separate Shower,Double Sink
Bathroom in Basement: 1
Rooms: —
Basement Description: Finished,Crawl,Storage Space
Other Specifics
| 2 | |
| — | |
| Asphalt | |
| — | |
| — | |
| 60 X 205 | |
| — | |
| — | |
| — | |
| — | |
| Not in DB | |
| — | |
| — | |
| — | |
| — |
Tax History
| Year | Property Taxes |
|---|---|
| 2022 | $15,426 |
Contact Agent
Nearby Similar Homes
Nearby Sold Comparables
Contact Agent
Listing Provided By
@properties




