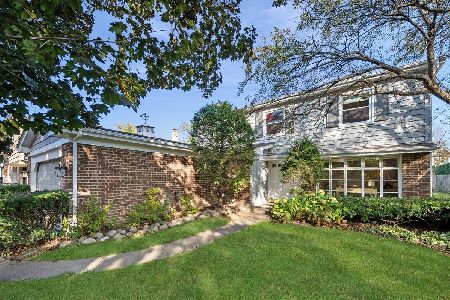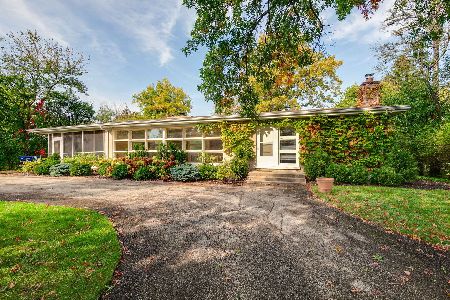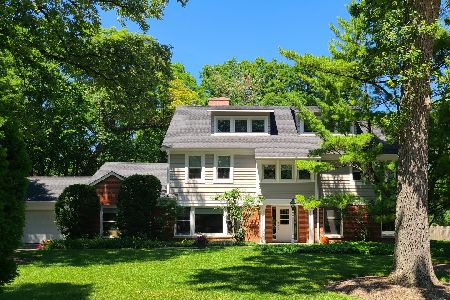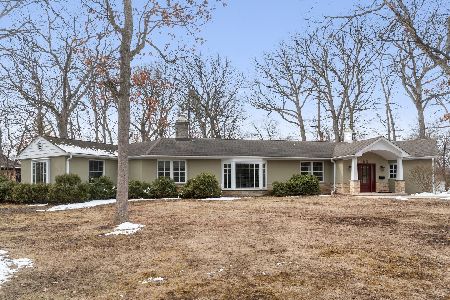1461 Cloverdale Avenue, Highland Park, Illinois 60035
$429,000
|
Sold
|
|
| Status: | Closed |
| Sqft: | 2,206 |
| Cost/Sqft: | $194 |
| Beds: | 3 |
| Baths: | 2 |
| Year Built: | 1947 |
| Property Taxes: | $10,887 |
| Days On Market: | 2333 |
| Lot Size: | 0,29 |
Description
Do you dream of an amazing move-in ready home: the hardwood floors already refinished, the kitchen updated with stainless steel appliances and tile, each room freshly painted? Does it have wood-burning fireplaces? Exposed brick? A huge new deck so you can hang out in your outdoor space? Your dream sits on a quiet street in Sherwood Forest. The three bedrooms are upstairs with a full bath. The first level has an amazing updated white kitchen open to a skylit family room. Also on this floor are a large office, the living and dining rooms, a mud room, a half bath, and a garage. Downstairs, you will find a bright and airy rec room, plus storage, laundry, and play areas. The fenced back yard is big, green and lush; the home's many large windows look out on that lovely outdoor space. No fuss, no changes, no updates are needed here. Just move right on in and send the kids off to Deerfield or Highland Park high schools.
Property Specifics
| Single Family | |
| — | |
| Colonial | |
| 1947 | |
| Full | |
| — | |
| No | |
| 0.29 |
| Lake | |
| — | |
| 0 / Not Applicable | |
| None | |
| Lake Michigan | |
| Public Sewer | |
| 10442449 | |
| 16282100020000 |
Nearby Schools
| NAME: | DISTRICT: | DISTANCE: | |
|---|---|---|---|
|
Grade School
Sherwood Elementary School |
112 | — | |
|
Middle School
Edgewood Middle School |
112 | Not in DB | |
|
High School
Highland Park High School |
113 | Not in DB | |
Property History
| DATE: | EVENT: | PRICE: | SOURCE: |
|---|---|---|---|
| 27 Sep, 2019 | Sold | $429,000 | MRED MLS |
| 10 Jul, 2019 | Under contract | $429,000 | MRED MLS |
| 8 Jul, 2019 | Listed for sale | $429,000 | MRED MLS |
Room Specifics
Total Bedrooms: 3
Bedrooms Above Ground: 3
Bedrooms Below Ground: 0
Dimensions: —
Floor Type: Hardwood
Dimensions: —
Floor Type: Hardwood
Full Bathrooms: 2
Bathroom Amenities: —
Bathroom in Basement: 0
Rooms: Mud Room,Office,Foyer,Recreation Room,Play Room,Storage
Basement Description: Finished
Other Specifics
| 1 | |
| — | |
| Asphalt | |
| Deck | |
| — | |
| 165X75X168X76 | |
| — | |
| None | |
| — | |
| Range, Microwave, Dishwasher, Refrigerator | |
| Not in DB | |
| — | |
| — | |
| — | |
| Wood Burning |
Tax History
| Year | Property Taxes |
|---|---|
| 2019 | $10,887 |
Contact Agent
Nearby Similar Homes
Nearby Sold Comparables
Contact Agent
Listing Provided By
@properties











