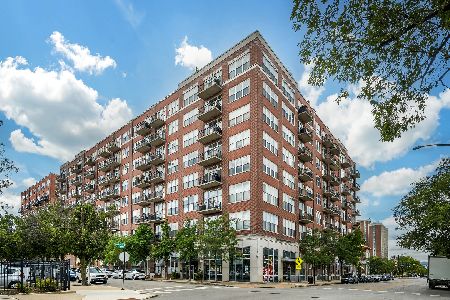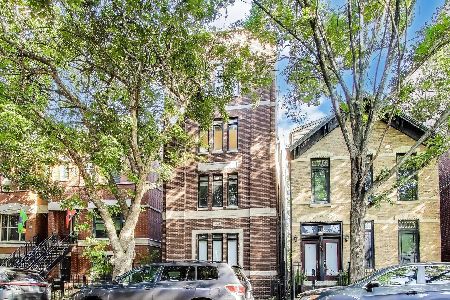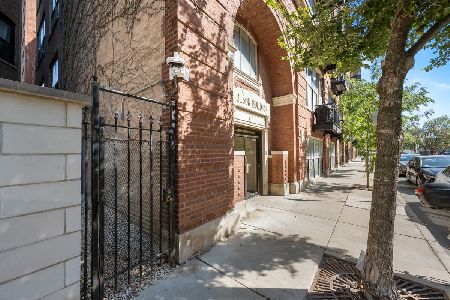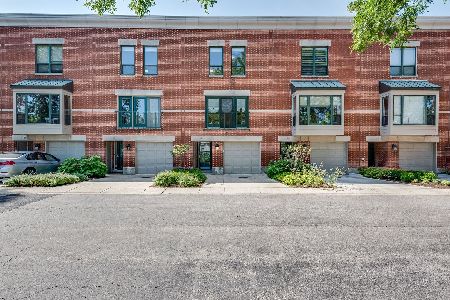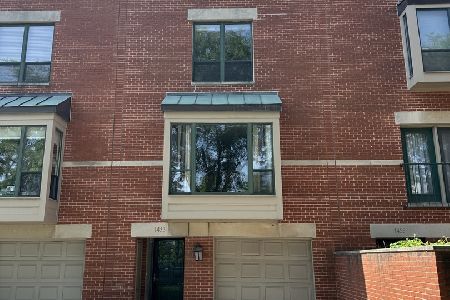1449 Harrison Street, Near West Side, Chicago, Illinois 60607
$495,500
|
Sold
|
|
| Status: | Closed |
| Sqft: | 1,880 |
| Cost/Sqft: | $261 |
| Beds: | 3 |
| Baths: | 3 |
| Year Built: | 1985 |
| Property Taxes: | $7,639 |
| Days On Market: | 680 |
| Lot Size: | 0,00 |
Description
Nestled in the heart of University Village, this vibrant townhome beckons with a blend of modern comfort and city allure. Welcome to your upgraded sanctuary at Garibaldi Square, where every corner whispers luxury living. Step into your stylish abode featuring a sleek, NEWLY renovated kitchen adorned with crisp white shaker cabinets, gleaming quartz counters, and stainless steel appliances that cater to the chef in you. Bask in sunlight from dawn till dusk! Embrace summer vibes on your south-facing balcony or retreat to the expansive private terrace/patio for al fresco dining and discover versatility at its finest! The main level boasts a sun-soaked family room/3rd bedroom with an en-suite bath, ideal for cozy movie nights, guest retreats, or your work-from-home haven. Unwind in your own urban oasis! The fully fenced terrace/patio promises privacy and is a green thumb's dream, offering ample space for lush foliage and outdoor relaxation. Enjoy the convenience of an attached garage plus an additional parking spot on the driveway, ensuring hassle-free city living. Immerse yourself in the vibrant energy of nearby neighborhoods like Little Italy, West Loop, and Pilsen, offering a plethora of dining, shopping, and entertainment options. Enjoy seamless connectivity with convenient access to 290 and proximity to the Racine Blue Line Stop and Polk St Pink Line Stop, making every commute a breeze. Discover tranquility in the midst of the city hustle with several parks just blocks away, including Garibaldi, Arrigo, and Vernon Parks. Don't miss your chance to experience the perfect fusion of urban convenience and suburban tranquility. Schedule your tour today and make this your new home sweet home!
Property Specifics
| Condos/Townhomes | |
| 3 | |
| — | |
| 1985 | |
| — | |
| GARIBALDI SQUARE HOME | |
| No | |
| — |
| Cook | |
| University Village | |
| 457 / Monthly | |
| — | |
| — | |
| — | |
| 11999435 | |
| 17173020670000 |
Nearby Schools
| NAME: | DISTRICT: | DISTANCE: | |
|---|---|---|---|
|
Grade School
Smyth Elementary School |
299 | — | |
|
Middle School
Smyth Elementary School |
299 | Not in DB | |
|
High School
Wells Community Academy Senior H |
299 | Not in DB | |
Property History
| DATE: | EVENT: | PRICE: | SOURCE: |
|---|---|---|---|
| 14 Aug, 2015 | Sold | $389,000 | MRED MLS |
| 3 Jul, 2015 | Under contract | $400,000 | MRED MLS |
| 18 Jun, 2015 | Listed for sale | $400,000 | MRED MLS |
| 24 Feb, 2021 | Sold | $416,000 | MRED MLS |
| 8 Jan, 2021 | Under contract | $435,000 | MRED MLS |
| — | Last price change | $444,000 | MRED MLS |
| 14 Aug, 2020 | Listed for sale | $460,000 | MRED MLS |
| 24 Apr, 2024 | Sold | $495,500 | MRED MLS |
| 14 Mar, 2024 | Under contract | $489,900 | MRED MLS |
| 8 Mar, 2024 | Listed for sale | $489,900 | MRED MLS |
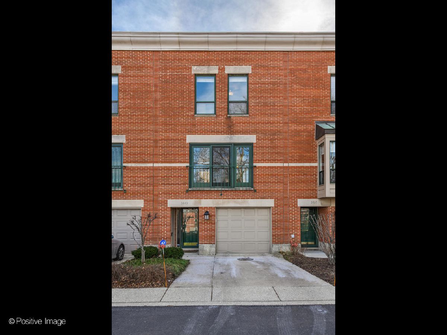
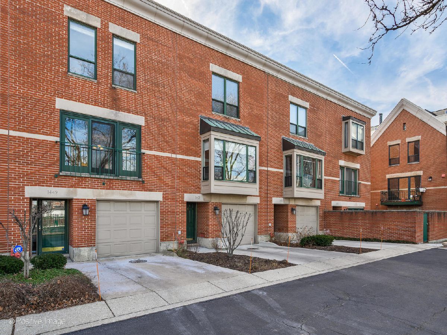
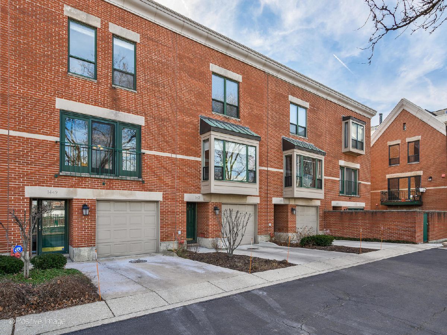
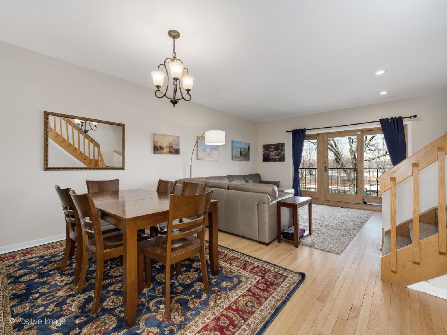
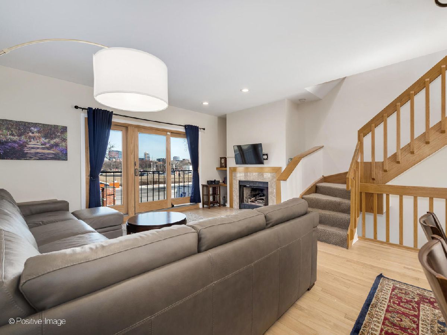
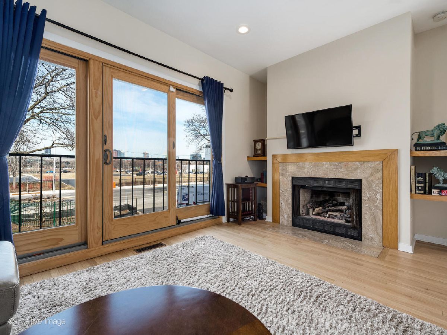
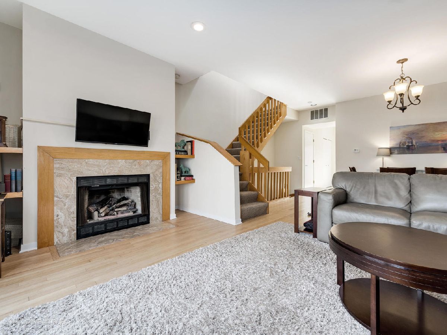
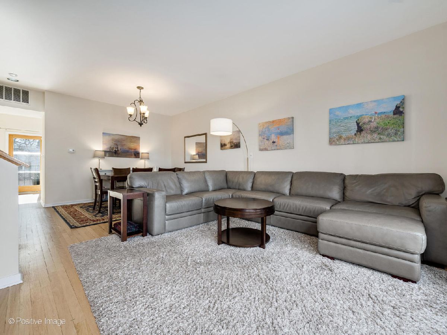
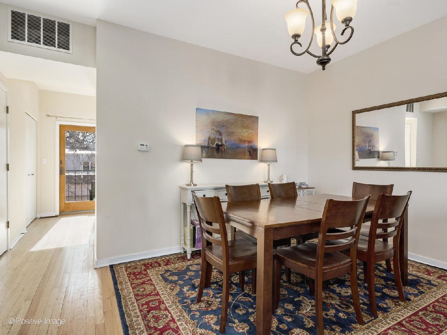
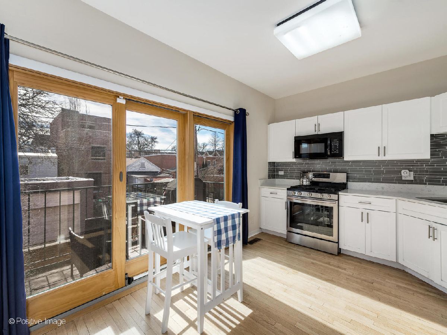
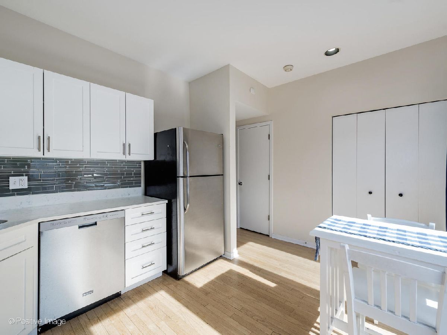
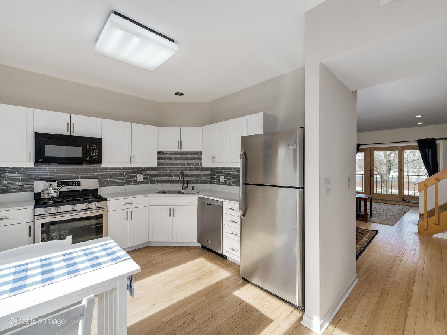
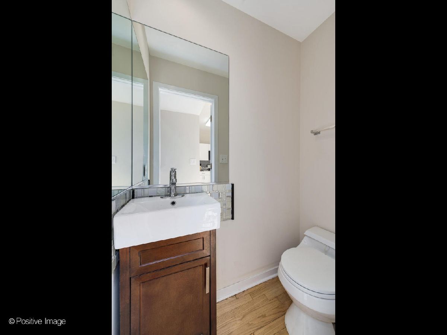
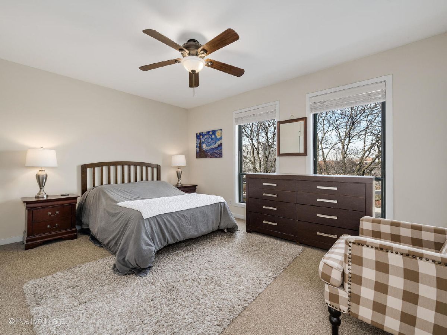
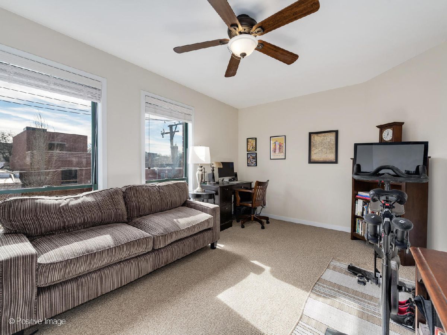
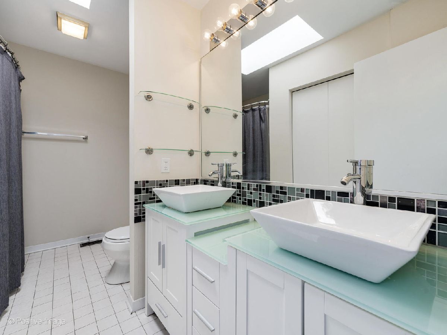
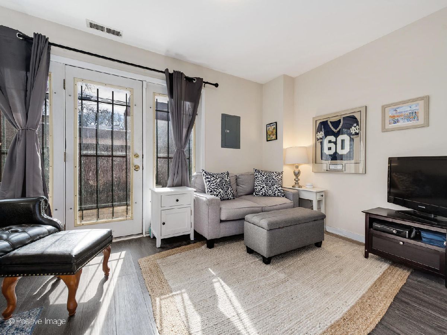
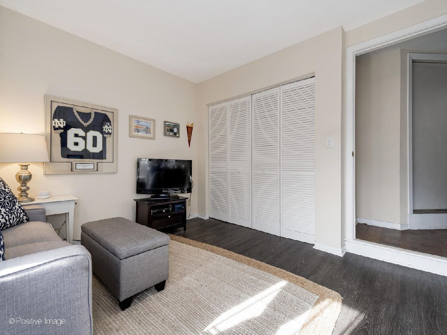
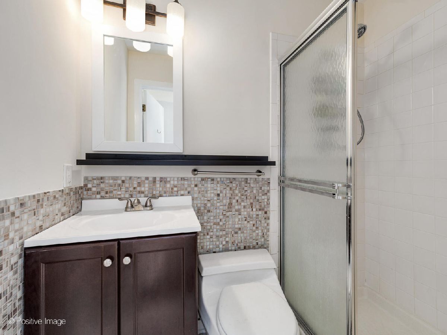
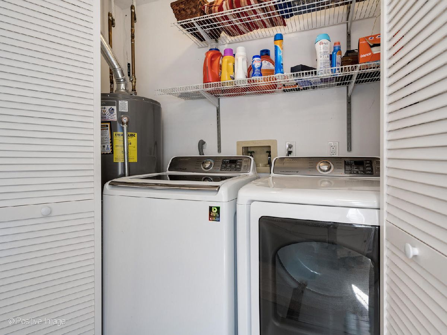
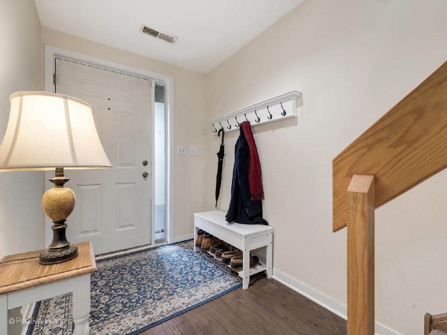
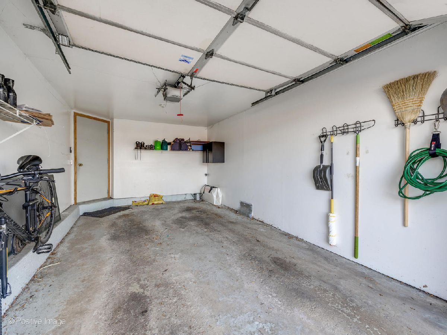
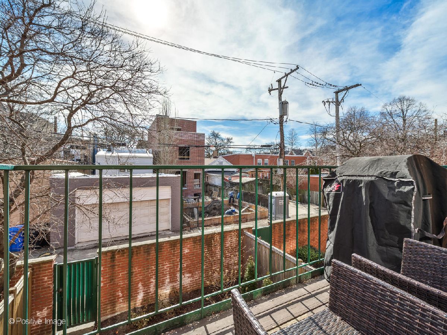
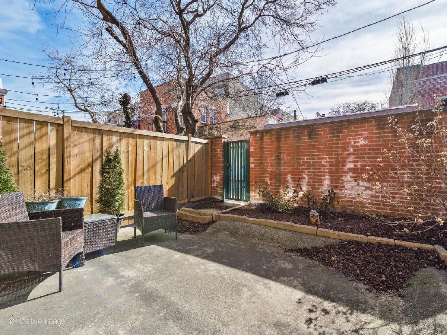
Room Specifics
Total Bedrooms: 3
Bedrooms Above Ground: 3
Bedrooms Below Ground: 0
Dimensions: —
Floor Type: —
Dimensions: —
Floor Type: —
Full Bathrooms: 3
Bathroom Amenities: Double Sink
Bathroom in Basement: 0
Rooms: —
Basement Description: None
Other Specifics
| 1 | |
| — | |
| Concrete | |
| — | |
| — | |
| 71X18 | |
| — | |
| — | |
| — | |
| — | |
| Not in DB | |
| — | |
| — | |
| — | |
| — |
Tax History
| Year | Property Taxes |
|---|---|
| 2015 | $6,721 |
| 2021 | $7,640 |
| 2024 | $7,639 |
Contact Agent
Nearby Similar Homes
Nearby Sold Comparables
Contact Agent
Listing Provided By
@properties Christie's International Real Estate

