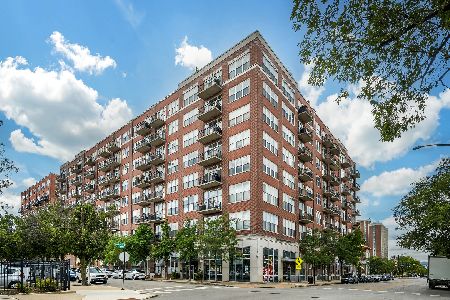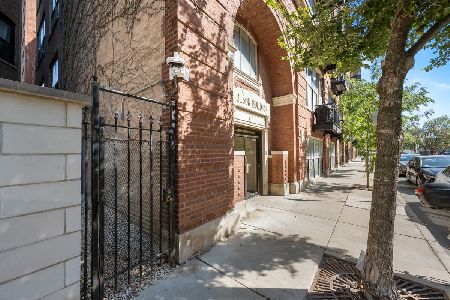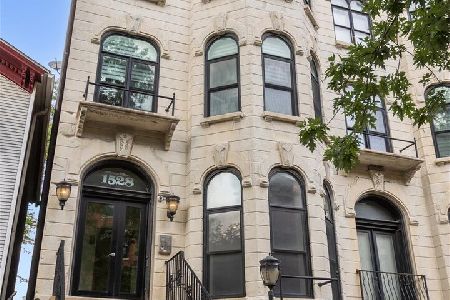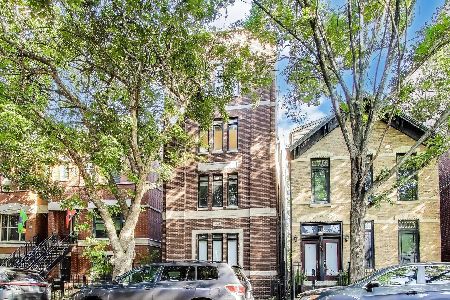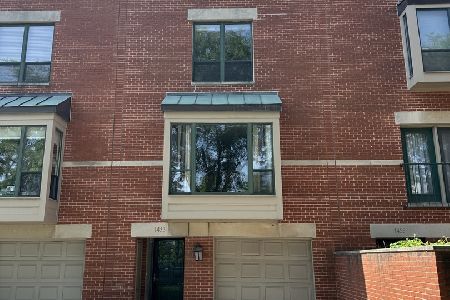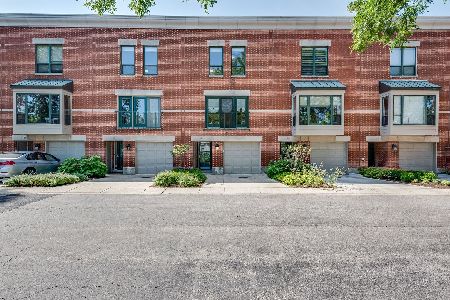1453 Harrison Street, Near West Side, Chicago, Illinois 60607
$525,000
|
Sold
|
|
| Status: | Closed |
| Sqft: | 2,000 |
| Cost/Sqft: | $263 |
| Beds: | 2 |
| Baths: | 3 |
| Year Built: | 1989 |
| Property Taxes: | $7,960 |
| Days On Market: | 2516 |
| Lot Size: | 0,00 |
Description
Beautifully renovated, sun-drenched townhome in coveted & rarely available Garibaldi Square! This home has it all: gorgeous grey hardwood floors; central skylight; luxurious bathrooms; 2 gas fireplaces; stunning white kitchen w quartz countertops, stainless steel appliances & convenient balcony for grilling. Updated half bath located on the same floor as kitchen/living/dining; extremely convenient for guests. Master bedroom includes walk-in + 2 additional closets and stylish en-suite bathroom w skylight. 2nd bedroom also features updated en-suite bath w skylight. Extremely versatile 1st floor walks out to sprawling prvt terrace, & can be used as family room/additional bedroom/living space/office & walks out to a sprawling secured private terrace. Skylight above staircase provides a natural light-well through the center of the home. Full-sized washer and dryer, attached garage + add'l parking pad. Commuter's dream: walk to West Loop, Blue or Pink Line, or quick hop onto 290.
Property Specifics
| Condos/Townhomes | |
| 3 | |
| — | |
| 1989 | |
| None | |
| — | |
| No | |
| — |
| Cook | |
| Garibaldi Square | |
| 425 / Monthly | |
| Exterior Maintenance,Lawn Care,Scavenger,Snow Removal | |
| Lake Michigan,Public | |
| Public Sewer | |
| 10291517 | |
| 17173020650000 |
Property History
| DATE: | EVENT: | PRICE: | SOURCE: |
|---|---|---|---|
| 10 Jul, 2015 | Sold | $442,000 | MRED MLS |
| 18 May, 2015 | Under contract | $469,000 | MRED MLS |
| — | Last price change | $489,000 | MRED MLS |
| 15 Jan, 2015 | Listed for sale | $489,000 | MRED MLS |
| 20 May, 2019 | Sold | $525,000 | MRED MLS |
| 2 Apr, 2019 | Under contract | $525,000 | MRED MLS |
| — | Last price change | $540,000 | MRED MLS |
| 27 Feb, 2019 | Listed for sale | $540,000 | MRED MLS |
Room Specifics
Total Bedrooms: 2
Bedrooms Above Ground: 2
Bedrooms Below Ground: 0
Dimensions: —
Floor Type: Hardwood
Full Bathrooms: 3
Bathroom Amenities: —
Bathroom in Basement: 0
Rooms: Terrace,Balcony/Porch/Lanai
Basement Description: None
Other Specifics
| 1 | |
| Concrete Perimeter | |
| Concrete | |
| Balcony, Deck, Patio, Storms/Screens, Cable Access | |
| — | |
| COMMON | |
| — | |
| Full | |
| Hardwood Floors, Laundry Hook-Up in Unit, Built-in Features | |
| Range, Microwave, Dishwasher, Refrigerator, Freezer, Washer, Dryer, Disposal, Stainless Steel Appliance(s) | |
| Not in DB | |
| — | |
| — | |
| — | |
| — |
Tax History
| Year | Property Taxes |
|---|---|
| 2015 | $6,651 |
| 2019 | $7,960 |
Contact Agent
Nearby Similar Homes
Nearby Sold Comparables
Contact Agent
Listing Provided By
Compass

