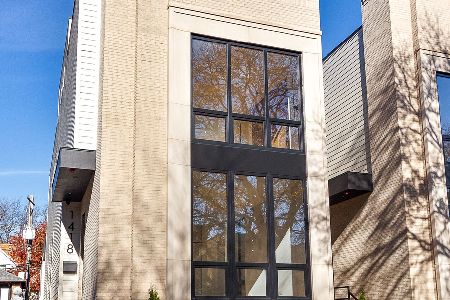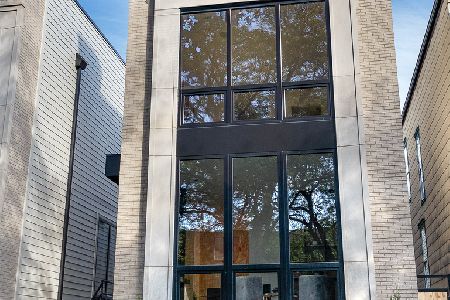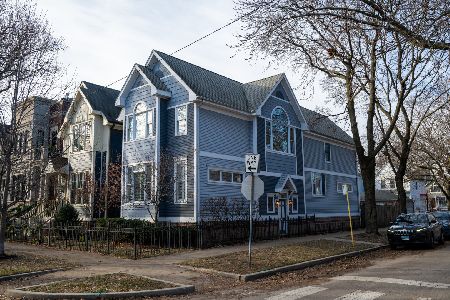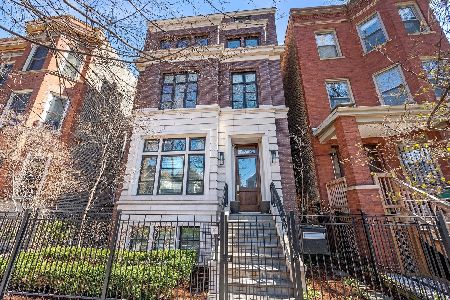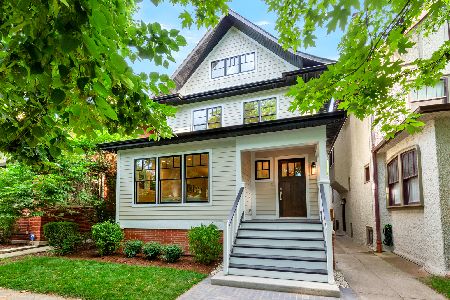1449 Hutchinson Street, Lake View, Chicago, Illinois 60613
$679,000
|
Sold
|
|
| Status: | Closed |
| Sqft: | 3,035 |
| Cost/Sqft: | $224 |
| Beds: | 3 |
| Baths: | 3 |
| Year Built: | 1909 |
| Property Taxes: | $11,679 |
| Days On Market: | 5052 |
| Lot Size: | 0,00 |
Description
Wide lot. Long-time family home in Historic Graceland West. Meticulously maintained by master woodworker. Vintage details preserved & restored. Gracious front entry, elegant center staircase, jewel-toned leaded glass & red oak floors thruout. Many newer custom windows. Kitchen & baths are older, but in pristine condition. Full basement is deep, dry & ready for finishing. Beautifully landscaped yards.
Property Specifics
| Single Family | |
| — | |
| American 4-Sq. | |
| 1909 | |
| Full | |
| AMERICAN FOURSQUARE | |
| No | |
| — |
| Cook | |
| Graceland West | |
| 0 / Not Applicable | |
| None | |
| Lake Michigan | |
| Public Sewer | |
| 08024326 | |
| 14173050110000 |
Nearby Schools
| NAME: | DISTRICT: | DISTANCE: | |
|---|---|---|---|
|
Grade School
Courtenay Elementary School Lang |
299 | — | |
|
High School
Lake View High School |
299 | Not in DB | |
|
Alternate Elementary School
Ravenswood Elementary School |
— | Not in DB | |
Property History
| DATE: | EVENT: | PRICE: | SOURCE: |
|---|---|---|---|
| 14 Jun, 2012 | Sold | $679,000 | MRED MLS |
| 11 Apr, 2012 | Under contract | $679,000 | MRED MLS |
| 22 Mar, 2012 | Listed for sale | $679,000 | MRED MLS |
| 28 Apr, 2016 | Sold | $1,350,000 | MRED MLS |
| 23 Feb, 2016 | Under contract | $1,369,000 | MRED MLS |
| 15 Feb, 2016 | Listed for sale | $1,369,000 | MRED MLS |
Room Specifics
Total Bedrooms: 3
Bedrooms Above Ground: 3
Bedrooms Below Ground: 0
Dimensions: —
Floor Type: Hardwood
Dimensions: —
Floor Type: Hardwood
Full Bathrooms: 3
Bathroom Amenities: Separate Shower,Double Sink,Whirlpool
Bathroom in Basement: 0
Rooms: Foyer,Pantry,Sun Room,Walk In Closet,Recreation Room
Basement Description: Unfinished,Exterior Access
Other Specifics
| 2 | |
| Brick/Mortar,Stone | |
| — | |
| Patio, Brick Paver Patio, Storms/Screens | |
| Landscaped | |
| 30 X 115 | |
| Finished,Interior Stair | |
| Full | |
| Vaulted/Cathedral Ceilings, Skylight(s), Hardwood Floors | |
| Range, Microwave, Dishwasher, Washer, Dryer, Disposal, Stainless Steel Appliance(s) | |
| Not in DB | |
| Sidewalks, Street Lights, Street Paved | |
| — | |
| — | |
| Wood Burning |
Tax History
| Year | Property Taxes |
|---|---|
| 2012 | $11,679 |
| 2016 | $11,400 |
Contact Agent
Nearby Similar Homes
Nearby Sold Comparables
Contact Agent
Listing Provided By
@properties

