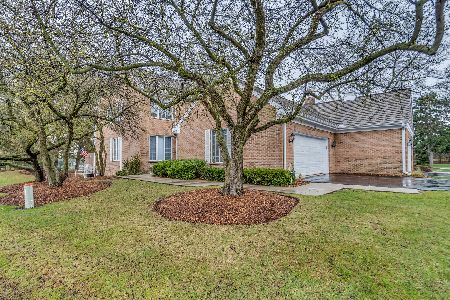1449 Shire Circle, Inverness, Illinois 60067
$339,000
|
Sold
|
|
| Status: | Closed |
| Sqft: | 1,900 |
| Cost/Sqft: | $178 |
| Beds: | 2 |
| Baths: | 4 |
| Year Built: | 1984 |
| Property Taxes: | $6,149 |
| Days On Market: | 2657 |
| Lot Size: | 0,00 |
Description
Best value in the Shires of Inverness! End unit, brick townhome with 3 bedrooms and 3.5 baths with a private back yard. Two large bedroom suites with their own baths. Master has an updated bath with a granite counter and walk in closet. Updated kitchen (38k)with high end white hardwood cabinets, granite counters, hard wood floor, premium exhaust, brushed nickel hardware, wet bar, and separate eating area with a beautiful bay window. First floor dining room could be a den/office or first floor bedroom. Living room is(26x13) and could easily accommodate a dining area. Electric fireplace with remote. Hardwood staircase. Private deck 16x14 for entertaining. Finished basement+family room, office, storage room, full bath, and 3rd bedroom. Beautifully landscaped community with an outdoor pool, sun deck, clubhouse, tennis courts, and walking path. Furnace and AC new in 2014. Newer roof with 50 yr warranty. Close to Palatine train, expressways, Fremd High, Harper College and golf. Lovely unit.
Property Specifics
| Condos/Townhomes | |
| 2 | |
| — | |
| 1984 | |
| Full | |
| DUNBAR | |
| No | |
| — |
| Cook | |
| Shires Of Inverness | |
| 385 / Monthly | |
| Parking,Insurance,TV/Cable,Clubhouse,Pool,Exterior Maintenance,Lawn Care,Scavenger,Snow Removal | |
| Lake Michigan | |
| Public Sewer | |
| 10112284 | |
| 02283000481011 |
Nearby Schools
| NAME: | DISTRICT: | DISTANCE: | |
|---|---|---|---|
|
Grade School
Marion Jordan Elementary School |
15 | — | |
|
Middle School
Walter R Sundling Junior High Sc |
15 | Not in DB | |
|
High School
Wm Fremd High School |
211 | Not in DB | |
Property History
| DATE: | EVENT: | PRICE: | SOURCE: |
|---|---|---|---|
| 5 Dec, 2018 | Sold | $339,000 | MRED MLS |
| 27 Oct, 2018 | Under contract | $339,000 | MRED MLS |
| 15 Oct, 2018 | Listed for sale | $339,000 | MRED MLS |
Room Specifics
Total Bedrooms: 3
Bedrooms Above Ground: 2
Bedrooms Below Ground: 1
Dimensions: —
Floor Type: Carpet
Dimensions: —
Floor Type: Carpet
Full Bathrooms: 4
Bathroom Amenities: Double Sink
Bathroom in Basement: 1
Rooms: Deck,Foyer,Office,Storage,Walk In Closet
Basement Description: Finished
Other Specifics
| 2 | |
| Concrete Perimeter | |
| Asphalt | |
| Deck, Tennis Court(s), In Ground Pool, End Unit, Cable Access | |
| Common Grounds | |
| CONDO | |
| — | |
| Full | |
| Bar-Wet, Hardwood Floors, In-Law Arrangement, First Floor Laundry, Laundry Hook-Up in Unit, Storage | |
| Range, Microwave, Dishwasher, Refrigerator, Bar Fridge, Washer, Dryer, Disposal, Range Hood | |
| Not in DB | |
| — | |
| — | |
| Party Room, Sundeck, Pool, Tennis Court(s) | |
| Electric |
Tax History
| Year | Property Taxes |
|---|---|
| 2018 | $6,149 |
Contact Agent
Nearby Similar Homes
Nearby Sold Comparables
Contact Agent
Listing Provided By
Baird & Warner






