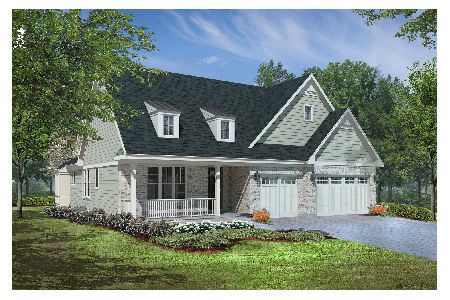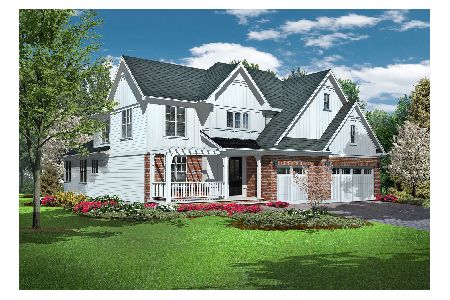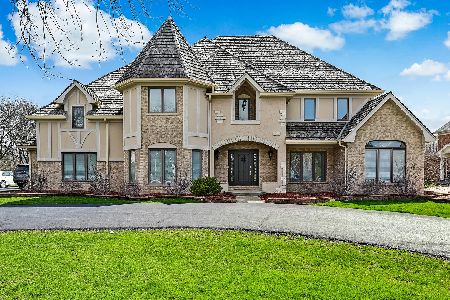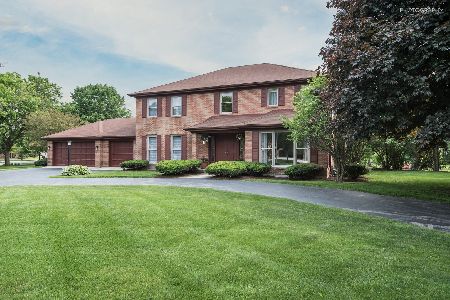1449 Tomlin Drive, Burr Ridge, Illinois 60527
$1,650,000
|
Sold
|
|
| Status: | Closed |
| Sqft: | 5,472 |
| Cost/Sqft: | $302 |
| Beds: | 5 |
| Baths: | 4 |
| Year Built: | 1989 |
| Property Taxes: | $26,905 |
| Days On Market: | 276 |
| Lot Size: | 0,71 |
Description
Welcome to 1449 Tomlin Drive, a residence where elegance and comfort beautifully converge. As you step through the door, you are greeted by an exquisite two-story entry foyer, setting a sophisticated tone that continues throughout the home. This expansive home offers five bedrooms and four bathrooms, designed for both luxurious living and effortless entertaining. The open, split staircase gracefully leads you to the second level, while beautiful hardwood floors run throughout, enhancing the home's timeless appeal. The spacious living room seamlessly opens to an office adorned with large windows, flooding the space with natural light. Adjacent is the large-scale dining room, complete with an elegant chandelier, perfect for hosting gatherings. An open concept butler's pantry transitions into a stunningly designed kitchen, equipped with custom cabinets featuring soft-close drawers, a chic quartzite island and countertops, and a Thermador appliance package. The breakfast room offers a serene view of the oversized yard complete with a privacy-enhancing berm. The step-down family room, with its vaulted ceiling, fireplace, and patio access, forms the heart of the home. It connects effortlessly to both the kitchen and a sunroom, which boasts an additional fireplace. The first floor also includes a bedroom with a fireplace and an adjacent full bathroom, perfect for guests or family members. Convenience is key with a first-floor laundry room and additional pantry space, leading to an attached three-car garage. The second floor features an oversized primary bedroom with a tray ceiling and a cozy sitting room overlooking the backyard. The primary bathroom is a sanctuary with heated floors, his and hers vanities, and generously sized custom closets. Bedroom two includes a private bathroom and an oversized closet, while bedrooms three and four share a Jack and Jill bathroom. The full, partially finished lower level is ready for your personal touches, offering endless possibilities for customization. Freshly painted interiors and a paver patio with a freshly painted knee wall border complement this wonderful oversized, private interior lot. Conveniently located just minutes to Woods Pool and KLM Park. Award winning District 181 elementary/middle school and Hinsdale Central High School. This home embodies elegance and comfort, making it the perfect sanctuary for those who seek a refined lifestyle.
Property Specifics
| Single Family | |
| — | |
| — | |
| 1989 | |
| — | |
| — | |
| No | |
| 0.71 |
| Cook | |
| Burr Ridge Meadows | |
| 420 / Annual | |
| — | |
| — | |
| — | |
| 12341576 | |
| 18183040090000 |
Nearby Schools
| NAME: | DISTRICT: | DISTANCE: | |
|---|---|---|---|
|
Grade School
Elm Elementary School |
181 | — | |
|
Middle School
Hinsdale Middle School |
181 | Not in DB | |
|
High School
Hinsdale Central High School |
86 | Not in DB | |
Property History
| DATE: | EVENT: | PRICE: | SOURCE: |
|---|---|---|---|
| 15 Sep, 2022 | Sold | $1,350,000 | MRED MLS |
| 19 Jul, 2022 | Under contract | $1,449,000 | MRED MLS |
| — | Last price change | $1,499,000 | MRED MLS |
| 26 Apr, 2022 | Listed for sale | $1,499,000 | MRED MLS |
| 20 May, 2025 | Sold | $1,650,000 | MRED MLS |
| 19 Apr, 2025 | Under contract | $1,650,000 | MRED MLS |
| 18 Apr, 2025 | Listed for sale | $1,650,000 | MRED MLS |
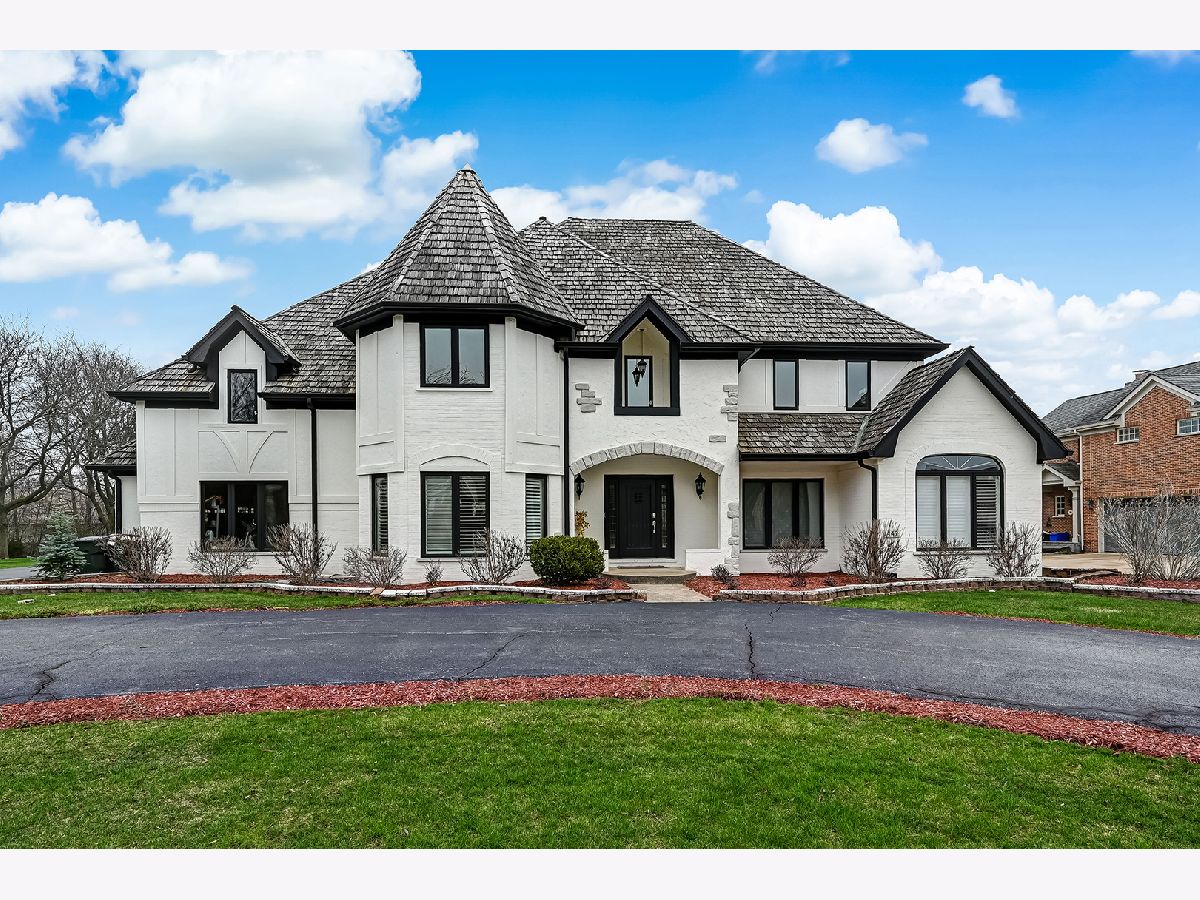













































Room Specifics
Total Bedrooms: 5
Bedrooms Above Ground: 5
Bedrooms Below Ground: 0
Dimensions: —
Floor Type: —
Dimensions: —
Floor Type: —
Dimensions: —
Floor Type: —
Dimensions: —
Floor Type: —
Full Bathrooms: 4
Bathroom Amenities: Whirlpool,Separate Shower,Steam Shower,Double Sink,Full Body Spray Shower,Double Shower
Bathroom in Basement: 0
Rooms: —
Basement Description: —
Other Specifics
| 3 | |
| — | |
| — | |
| — | |
| — | |
| 47 X 65 X 240 X 129 X 273 | |
| — | |
| — | |
| — | |
| — | |
| Not in DB | |
| — | |
| — | |
| — | |
| — |
Tax History
| Year | Property Taxes |
|---|---|
| 2022 | $25,142 |
| 2025 | $26,905 |
Contact Agent
Nearby Similar Homes
Nearby Sold Comparables
Contact Agent
Listing Provided By
Compass

