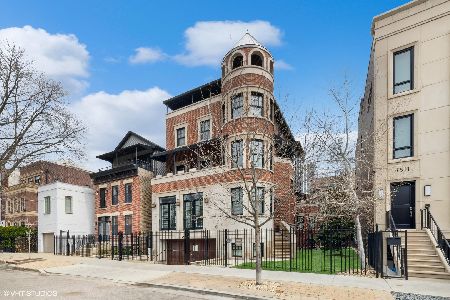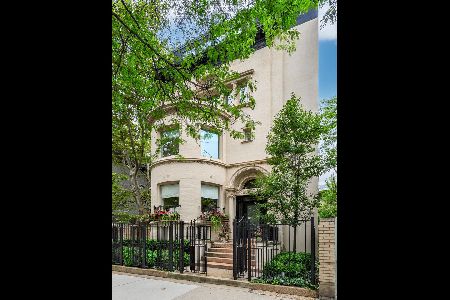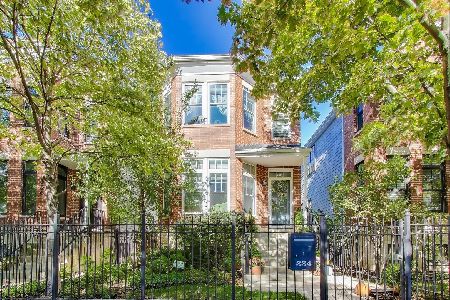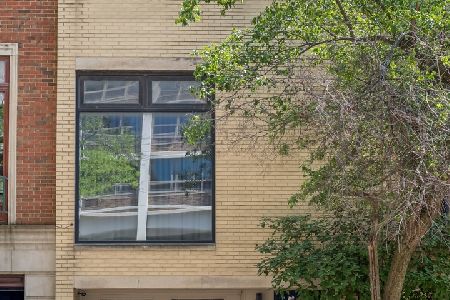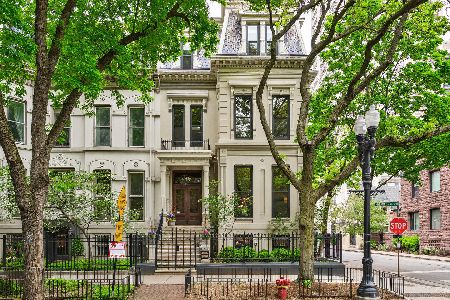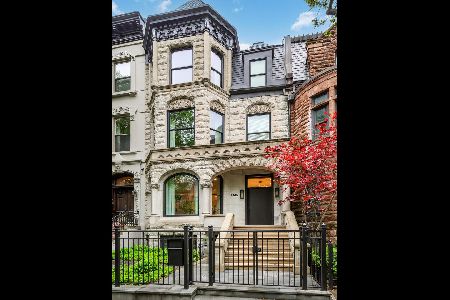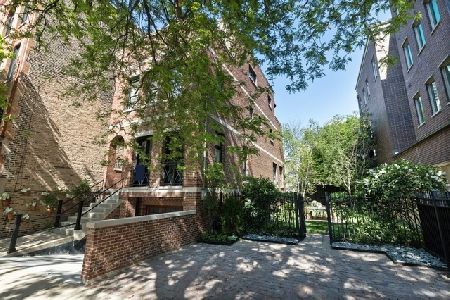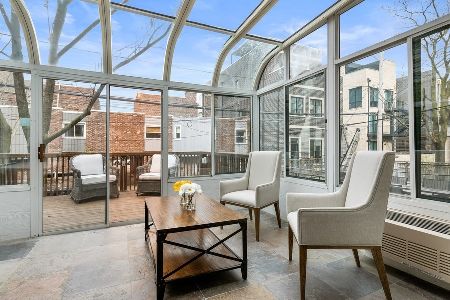1449 Wieland Street, Near North Side, Chicago, Illinois 60610
$2,400,000
|
Sold
|
|
| Status: | Closed |
| Sqft: | 5,785 |
| Cost/Sqft: | $424 |
| Beds: | 5 |
| Baths: | 7 |
| Year Built: | 2007 |
| Property Taxes: | $45,034 |
| Days On Market: | 1595 |
| Lot Size: | 0,00 |
Description
This incredible design-forward home features five levels of sleek, luxurious, flexible living space in an unbeatable Old Town Location, with TWO roof decks plus a three-seasons room. No detail was spared in this 5-bed, 5-full bath, 2-half bath home, which is immediately apparent upon entry when you are greeted with handscraped 5" wide plank hardwood floors, incredible millwork including crown molding, wainscotting and multiple custom ceiling finishes, designer lighting, only the highest-end brand finishes plus an elevator accessible on all levels. The living and dining areas feature a sophisticated understated elegance, with the living area anchored by a marble gas fireplace with custom built-ins. An intricate tray ceiling with backlighting defines the space, and perfectly compliments the gorgeous dining area ceiling highlighting the designer chandelier over the table. Just past the dining area is a one-of-a-kind temperature-controlled wine cellar with custom glass doors and lighting. You will fall in love with the professional grade chef's kitchen featuring marble countertops, all of the best appliances (integrated Sub-Zero refrigerator, Wolf range with pot filler, double oven, two dishwashers), custom cabinetry, beautiful tile backsplash, and island seating for 5. Open to the kitchen is the incredibly spacious family room, with highlights including a second gas fireplace with stone surround, full wall of custom built-ins and the gorgeous beam ceiling. Step outside through French doors to the three seasons room, which extends the full width of the home, and features an additional fireplace, recessed lighting, outdoor speakers and ceiling fan for the ultimate in comfort. On the second level find two generous bedrooms, one with an ensuite bathroom with heated floors, and a full hall bathroom. Both bedrooms have plenty of space for seating areas, and the bathrooms boast beautiful designer tilework. For convenience, a large laundry room with side-by-side washer/dryer, sink and plenty of folding space is also located on this level. On the third level is an additional bedroom, full hall bathroom, and the primary bedroom, which is a total retreat you will never want to leave! The tray ceiling, gas fireplace, wall of built-ins, professionally organized walk-in closet and Juliet balcony make this a special room to wake up in each morning. The all-marble spa-like ensuite primary bath is an incredible space and offers heated floors, dual vanity, steam shower with bench seating, soaking tub and additional gas fireplace. Up one additional floor to find the ultimate in entertaining: a huge, natural light-filled penthouse family room with a full wet bar, plus TWO roof decks - one facing east, and one facing west! Both are completely built-out with composite wood decking and ready for your friends and family to descend! For even more flexible living space, head to the lower level to find a huge media room with radiant heated floors, fifth bedroom, full bathroom, plus a beautiful full-size sauna. A great mudroom leading to the attached 2-car garage round out this amazing home. Steps from Catherine Cook, Immaculate Conception, Latin and Franklin Elementary Fine Arts Center Magnet School.
Property Specifics
| Single Family | |
| — | |
| — | |
| 2007 | |
| English | |
| — | |
| No | |
| — |
| Cook | |
| — | |
| 0 / Not Applicable | |
| None | |
| Public | |
| Public Sewer | |
| 11128782 | |
| 17042030450000 |
Nearby Schools
| NAME: | DISTRICT: | DISTANCE: | |
|---|---|---|---|
|
Grade School
Manierre Elementary School |
299 | — | |
|
Middle School
Manierre Elementary School |
299 | Not in DB | |
|
High School
Lincoln Park High School |
299 | Not in DB | |
Property History
| DATE: | EVENT: | PRICE: | SOURCE: |
|---|---|---|---|
| 8 Apr, 2016 | Sold | $2,295,000 | MRED MLS |
| 5 Mar, 2016 | Under contract | $2,499,000 | MRED MLS |
| 1 Feb, 2016 | Listed for sale | $2,499,000 | MRED MLS |
| 3 Sep, 2021 | Sold | $2,400,000 | MRED MLS |
| 27 Jun, 2021 | Under contract | $2,450,000 | MRED MLS |
| 23 Jun, 2021 | Listed for sale | $2,450,000 | MRED MLS |
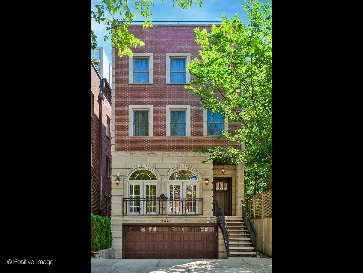
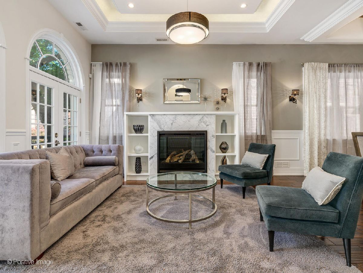
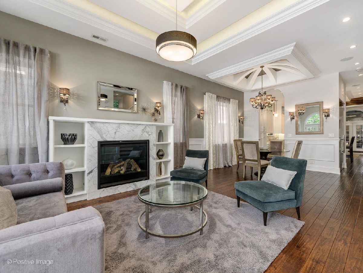
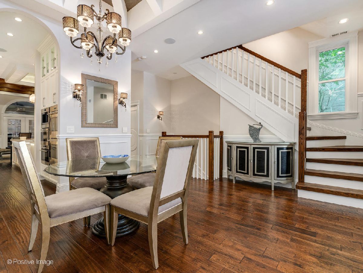
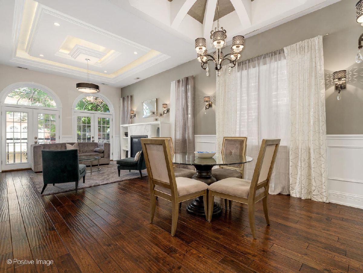
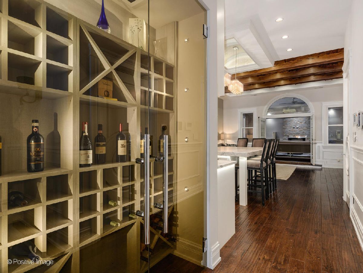
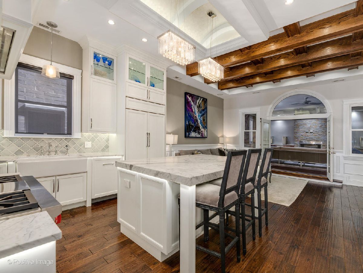
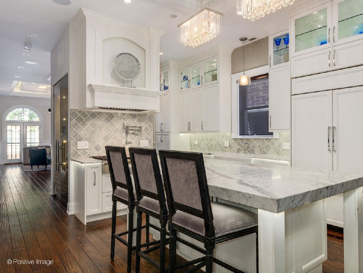
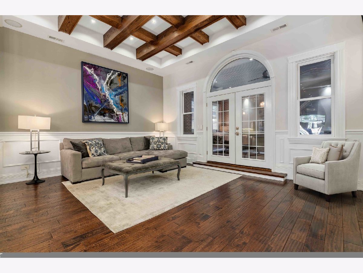
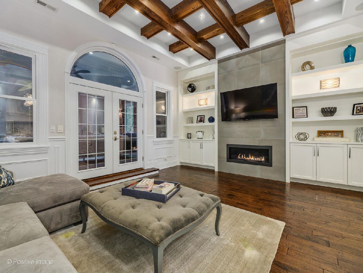
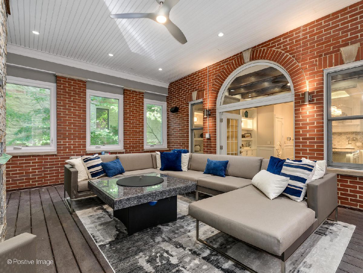
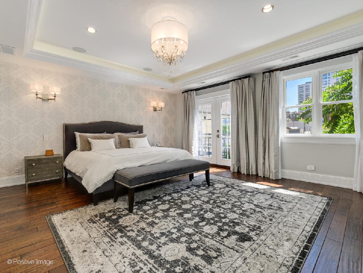
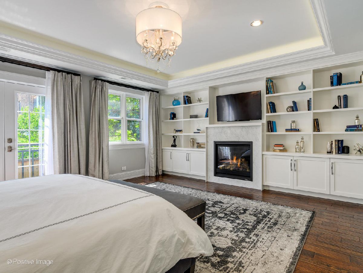
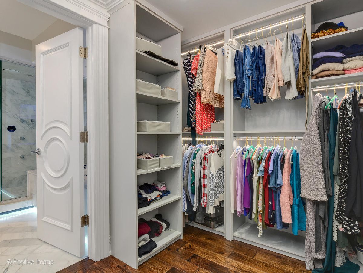
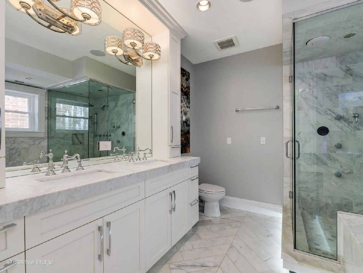
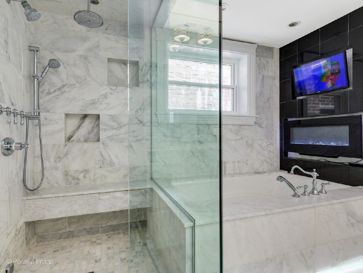
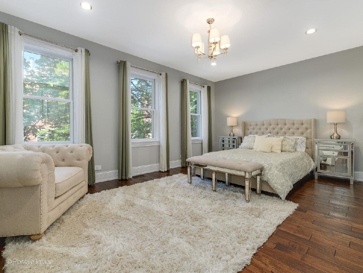
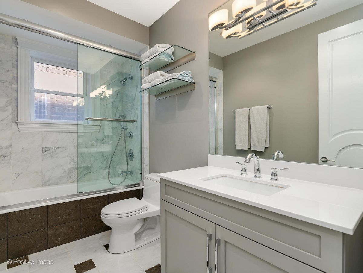
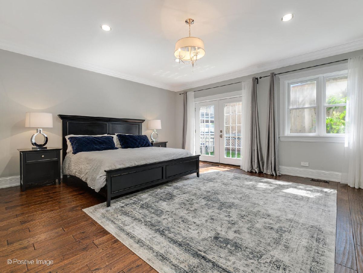
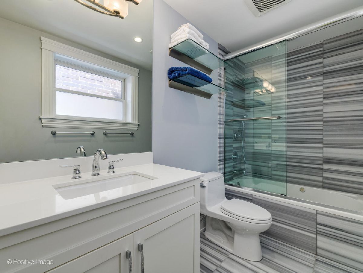
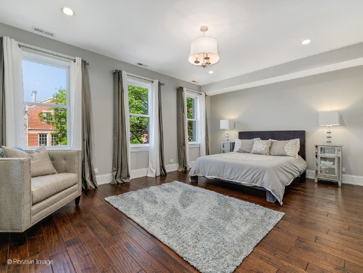
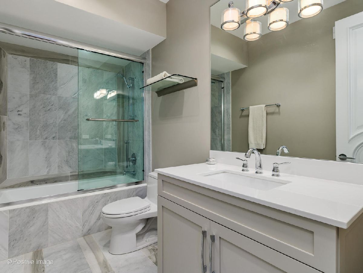
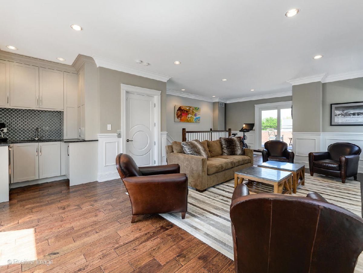
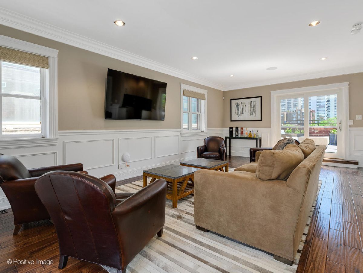
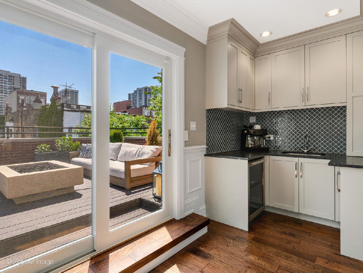
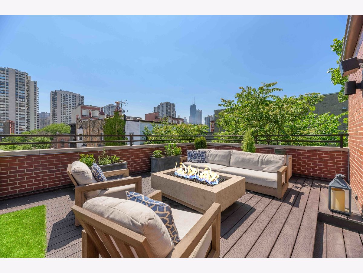
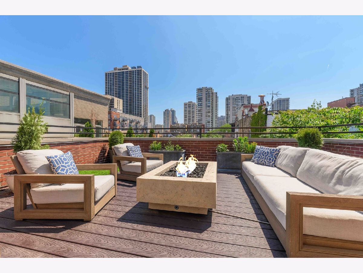
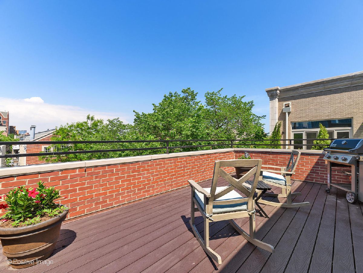
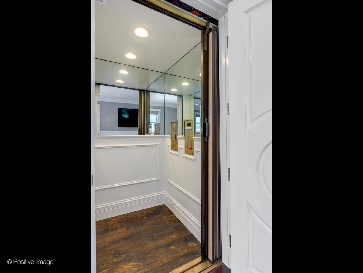
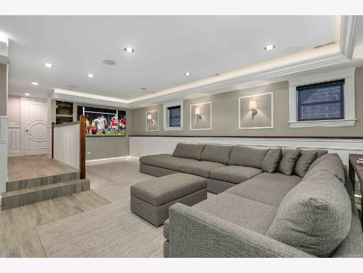
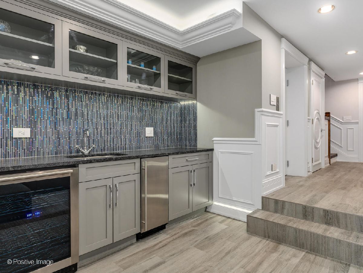
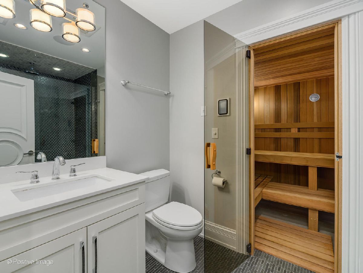
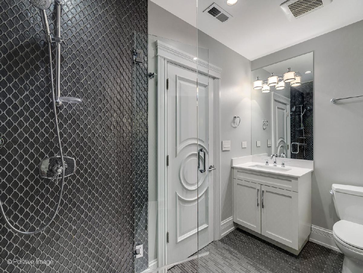
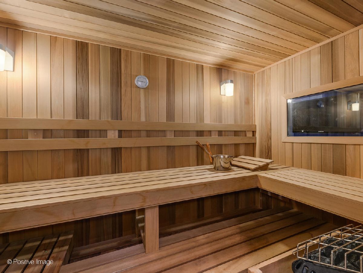
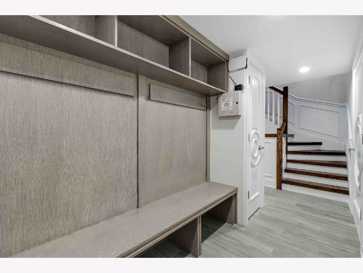
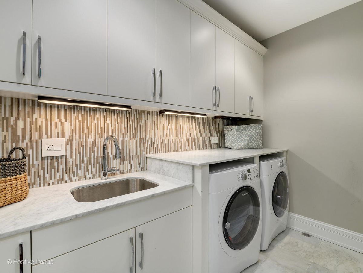
Room Specifics
Total Bedrooms: 5
Bedrooms Above Ground: 5
Bedrooms Below Ground: 0
Dimensions: —
Floor Type: Hardwood
Dimensions: —
Floor Type: Hardwood
Dimensions: —
Floor Type: Hardwood
Dimensions: —
Floor Type: —
Full Bathrooms: 7
Bathroom Amenities: Separate Shower,Steam Shower,Double Sink,Full Body Spray Shower,Soaking Tub
Bathroom in Basement: 1
Rooms: Bedroom 5,Deck,Great Room,Media Room,Mud Room,Recreation Room,Sun Room,Terrace,Walk In Closet
Basement Description: Finished
Other Specifics
| 2 | |
| — | |
| Concrete,Heated | |
| Deck, Roof Deck | |
| — | |
| 25X82 | |
| — | |
| Full | |
| Sauna/Steam Room, Bar-Wet, Elevator, Hardwood Floors, Heated Floors, Second Floor Laundry, Built-in Features, Walk-In Closet(s), Beamed Ceilings, Open Floorplan, Special Millwork | |
| Double Oven, Microwave, Dishwasher, High End Refrigerator, Bar Fridge, Washer, Dryer, Disposal, Stainless Steel Appliance(s), Wine Refrigerator, Cooktop, Built-In Oven, Other, Range Hood | |
| Not in DB | |
| — | |
| — | |
| — | |
| Gas Log, Gas Starter |
Tax History
| Year | Property Taxes |
|---|---|
| 2016 | $27,831 |
| 2021 | $45,034 |
Contact Agent
Nearby Similar Homes
Nearby Sold Comparables
Contact Agent
Listing Provided By
Compass

