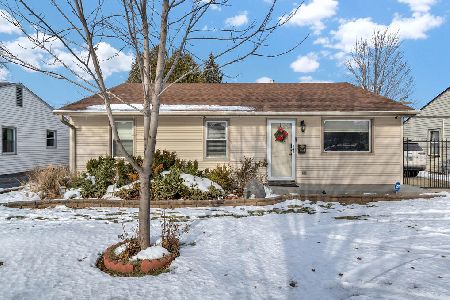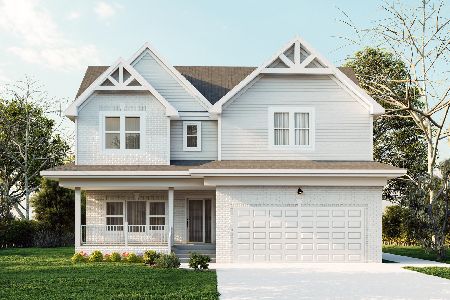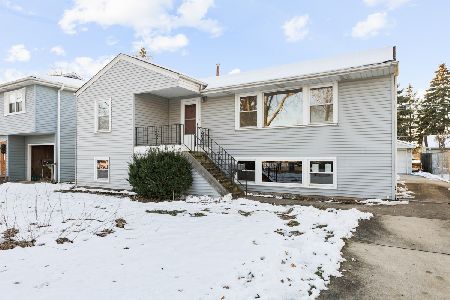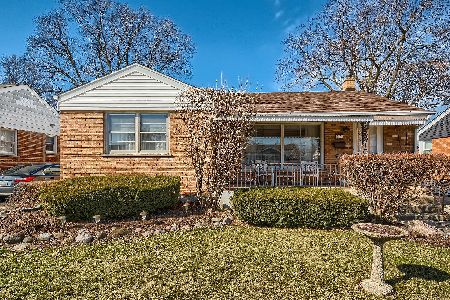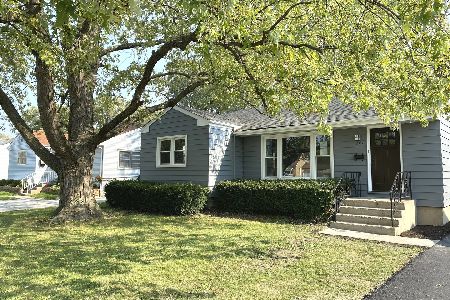1449 Wolf Road, Des Plaines, Illinois 60018
$192,000
|
Sold
|
|
| Status: | Closed |
| Sqft: | 0 |
| Cost/Sqft: | — |
| Beds: | 4 |
| Baths: | 2 |
| Year Built: | 1955 |
| Property Taxes: | $5,468 |
| Days On Market: | 4762 |
| Lot Size: | 0,00 |
Description
All First Floor Bedrooms****2 Full 1st Floor Baths****Living/Dining/Family Room****New Bath! New AC and Furnace! New Roof! New Siding!****2 Car Garage....Walk to all 3 Schools!!! Great BUY EZ to SHOW!!!!
Property Specifics
| Single Family | |
| — | |
| Ranch | |
| 1955 | |
| Full | |
| — | |
| No | |
| — |
| Cook | |
| — | |
| 0 / Not Applicable | |
| None | |
| Lake Michigan | |
| Public Sewer | |
| 08253646 | |
| 09194110070000 |
Nearby Schools
| NAME: | DISTRICT: | DISTANCE: | |
|---|---|---|---|
|
Grade School
Forest Elementary School |
62 | — | |
|
Middle School
Algonquin Middle School |
62 | Not in DB | |
|
High School
Maine West High School |
207 | Not in DB | |
Property History
| DATE: | EVENT: | PRICE: | SOURCE: |
|---|---|---|---|
| 1 Mar, 2013 | Sold | $192,000 | MRED MLS |
| 31 Jan, 2013 | Under contract | $199,900 | MRED MLS |
| 20 Jan, 2013 | Listed for sale | $199,900 | MRED MLS |
| 19 May, 2015 | Listed for sale | $0 | MRED MLS |
| 14 Jun, 2017 | Under contract | $0 | MRED MLS |
| 3 May, 2017 | Listed for sale | $0 | MRED MLS |
| 21 Jun, 2018 | Under contract | $0 | MRED MLS |
| 5 Jun, 2018 | Listed for sale | $0 | MRED MLS |
Room Specifics
Total Bedrooms: 4
Bedrooms Above Ground: 4
Bedrooms Below Ground: 0
Dimensions: —
Floor Type: Hardwood
Dimensions: —
Floor Type: Carpet
Dimensions: —
Floor Type: Carpet
Full Bathrooms: 2
Bathroom Amenities: —
Bathroom in Basement: 0
Rooms: Office
Basement Description: Finished
Other Specifics
| — | |
| — | |
| — | |
| — | |
| — | |
| 55 X 128 | |
| Unfinished | |
| None | |
| — | |
| Range, Dishwasher, Refrigerator | |
| Not in DB | |
| Sidewalks, Street Lights, Street Paved | |
| — | |
| — | |
| — |
Tax History
| Year | Property Taxes |
|---|---|
| 2013 | $5,468 |
Contact Agent
Nearby Similar Homes
Nearby Sold Comparables
Contact Agent
Listing Provided By
RE/MAX Suburban

