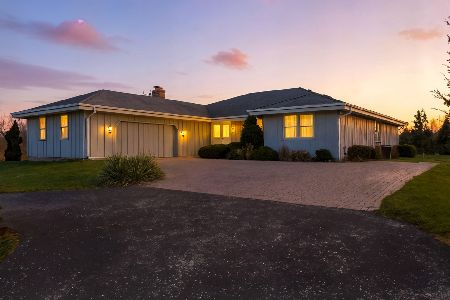145 Clover Hill Lane, Barrington, Illinois 60010
$515,000
|
Sold
|
|
| Status: | Closed |
| Sqft: | 4,205 |
| Cost/Sqft: | $124 |
| Beds: | 5 |
| Baths: | 4 |
| Year Built: | 1991 |
| Property Taxes: | $16,048 |
| Days On Market: | 2337 |
| Lot Size: | 1,85 |
Description
A gorgeous country estate w/a serene & convenient location. 3 finished levels w/intimate rms & a functional flr plan that is ideal for entertaining. A welcoming foyer is adorn w/an intricate pattern tile & oak hardwood accents. White & oak trim & classic six panel doors thru-out. The traditional flr plan offers a formal dining & living rm, spacious kitchen w/eating area, Corian tops, island, lots of cabinets & excellent space for preparing meals. Sub Zero refrig, desk & butler pantry. 2 staircases to the upstairs w/ 5 large bedrooms plus bonus & an enormous master suite w/sitting area, cathedral ceilings, fireplace & attached bath w/wonderful natural light & claw foot tub. The finished walkout basement is comfortably outfitted w/plenty of hardwood for a relaxing North Woods feel. Stone fireplace, custom bar, rec area, TV & direct outside access to the patio & elevated wood deck that overlooks the lush lawn, mature tree line & beautiful landscaping. An excellent value!
Property Specifics
| Single Family | |
| — | |
| Traditional | |
| 1991 | |
| Walkout | |
| — | |
| No | |
| 1.85 |
| Lake | |
| Clover Hill Farms | |
| — / Not Applicable | |
| None | |
| Private Well | |
| Septic-Private | |
| 10501559 | |
| 14181020310000 |
Nearby Schools
| NAME: | DISTRICT: | DISTANCE: | |
|---|---|---|---|
|
Grade School
Seth Paine Elementary School |
95 | — | |
|
Middle School
Lake Zurich Middle - N Campus |
95 | Not in DB | |
|
High School
Lake Zurich High School |
95 | Not in DB | |
Property History
| DATE: | EVENT: | PRICE: | SOURCE: |
|---|---|---|---|
| 29 Jun, 2020 | Sold | $515,000 | MRED MLS |
| 26 Sep, 2019 | Under contract | $519,900 | MRED MLS |
| 30 Aug, 2019 | Listed for sale | $519,900 | MRED MLS |
Room Specifics
Total Bedrooms: 5
Bedrooms Above Ground: 5
Bedrooms Below Ground: 0
Dimensions: —
Floor Type: Carpet
Dimensions: —
Floor Type: Carpet
Dimensions: —
Floor Type: Hardwood
Dimensions: —
Floor Type: —
Full Bathrooms: 4
Bathroom Amenities: Whirlpool,Separate Shower,Double Sink,Soaking Tub
Bathroom in Basement: 0
Rooms: Breakfast Room,Den,Study,Bonus Room,Recreation Room,Game Room,Bedroom 5,Foyer,Screened Porch,Gallery
Basement Description: Finished,Bathroom Rough-In
Other Specifics
| 3 | |
| Concrete Perimeter | |
| Asphalt,Circular,Side Drive | |
| Deck, Patio, Porch, Porch Screened | |
| Cul-De-Sac | |
| 236X220X397X464 | |
| Full,Unfinished | |
| Full | |
| Vaulted/Cathedral Ceilings, Bar-Wet, Hardwood Floors, In-Law Arrangement, First Floor Laundry | |
| Range, Microwave, Dishwasher, High End Refrigerator, Dryer, Disposal | |
| Not in DB | |
| Street Lights, Street Paved | |
| — | |
| — | |
| Wood Burning, Gas Starter |
Tax History
| Year | Property Taxes |
|---|---|
| 2020 | $16,048 |
Contact Agent
Nearby Sold Comparables
Contact Agent
Listing Provided By
@properties







