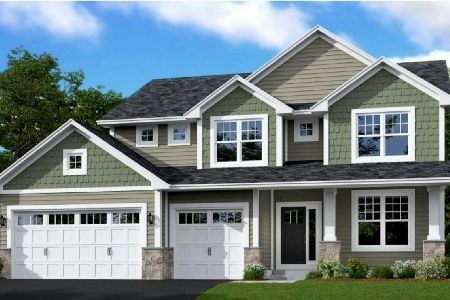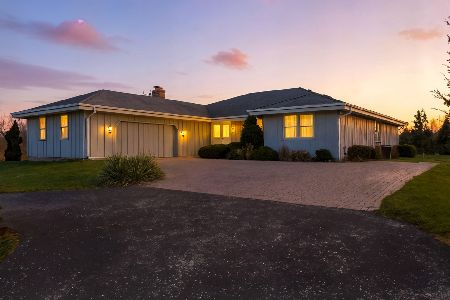165 Clover Hill Lane, Barrington, Illinois 60010
$1,010,000
|
Sold
|
|
| Status: | Closed |
| Sqft: | 5,816 |
| Cost/Sqft: | $159 |
| Beds: | 6 |
| Baths: | 7 |
| Year Built: | 2001 |
| Property Taxes: | $14,661 |
| Days On Market: | 251 |
| Lot Size: | 2,00 |
Description
Stunning custom six bedroom North Barrington home nestled on a beautifully manicured 2-acre estate surrounded by mature trees and rolling green lawns. This timeless beauty with classic dormer windows and a wonderful wraparound front porch blends timeless charm with contemporary comfort. Step inside the large foyer to discover an open-concept interior flooded with natural light and freshly painted walls. The two-story great room boasts soaring cathedral ceilings, dramatic floor-to-ceiling windows, and a cozy gas fireplace - perfect for both quiet evenings and entertaining guests. Adjacent, the gourmet kitchen features sleek granite countertops, stainless steel appliances, double ovens, and a large center island with a gas cooktop. Crisp white cabinetry and rich hardwood floors add a touch of sophistication, while the sunny breakfast area offers panoramic views of the backyard. The open floor plan seamlessly connects to a spacious dining area and living space, making it ideal for gatherings. A grand staircase and an upper-level overlook add architectural flair and a feeling of openness throughout the main level. Retreat to the spacious first floor master bedroom featuring abundant natural light, plush newer carpeting, and a generous layout provides plenty of space for a king-sized bed and additional furnishings. All bedrooms have full baths. The bright and airy secondary bedroom offers comfort and flexibility. Ideal as a guest room, nursery, or home office, it features a large window for natural light and a peaceful atmosphere that suits any need. A cozy yet functional bedroom with warm tones and ample closet space. Its versatility makes it suitable for children, guests, or creative use like a craft or reading room. Bedroom #4 is perfect for family or guests, this charming bedroom offers a clean, comfortable space with room for a full or queen-sized bed. The soft lighting and neutral decor allow for easy customization. Step outside to a spacious elevated deck designed for entertaining or peaceful evening retreats. The huge finished basement is a truly speial, offering a large open area perfect for a media room, play space, home gym, or potential in-law suite. The family room is the heart of the home. Featuring a cozy fireplace, large windows, and space for oversized seating, it's ideal for gatherings or quiet nights in. Outside, you may enjoy the privacy of your expansive lot, complete with a long paved driveway, detached huge two XL door detached garage, and a carport perfect for boats, commercial vehicles, and lots of toys! Whether you're looking for the tranquility of country living or a versatile home designed for family life and hosting, this property is the perfect blend of style, space, and setting.
Property Specifics
| Single Family | |
| — | |
| — | |
| 2001 | |
| — | |
| MODERN FARMHOUSE | |
| No | |
| 2 |
| Lake | |
| — | |
| 0 / Not Applicable | |
| — | |
| — | |
| — | |
| 12364974 | |
| 14181020340000 |
Nearby Schools
| NAME: | DISTRICT: | DISTANCE: | |
|---|---|---|---|
|
Grade School
Seth Paine Elementary School |
95 | — | |
|
Middle School
Lake Zurich Middle - N Campus |
95 | Not in DB | |
|
High School
Lake Zurich High School |
95 | Not in DB | |
Property History
| DATE: | EVENT: | PRICE: | SOURCE: |
|---|---|---|---|
| 16 Jun, 2025 | Sold | $1,010,000 | MRED MLS |
| 20 May, 2025 | Under contract | $925,000 | MRED MLS |
| 16 May, 2025 | Listed for sale | $925,000 | MRED MLS |



























































Room Specifics
Total Bedrooms: 6
Bedrooms Above Ground: 6
Bedrooms Below Ground: 0
Dimensions: —
Floor Type: —
Dimensions: —
Floor Type: —
Dimensions: —
Floor Type: —
Dimensions: —
Floor Type: —
Dimensions: —
Floor Type: —
Full Bathrooms: 7
Bathroom Amenities: Whirlpool,Separate Shower,Double Sink
Bathroom in Basement: 1
Rooms: —
Basement Description: —
Other Specifics
| 6 | |
| — | |
| — | |
| — | |
| — | |
| 472 X 464 X 193 X 180 | |
| Full | |
| — | |
| — | |
| — | |
| Not in DB | |
| — | |
| — | |
| — | |
| — |
Tax History
| Year | Property Taxes |
|---|---|
| 2025 | $14,661 |
Contact Agent
Nearby Similar Homes
Nearby Sold Comparables
Contact Agent
Listing Provided By
Coldwell Banker Realty








