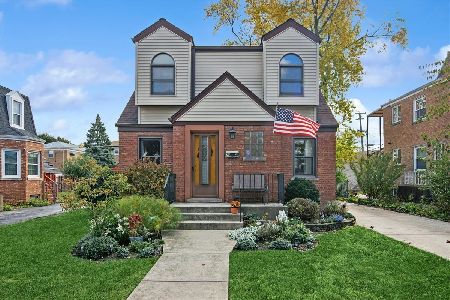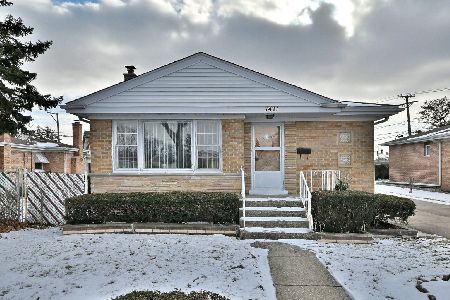145 Kathleen Drive, Park Ridge, Illinois 60068
$655,000
|
Sold
|
|
| Status: | Closed |
| Sqft: | 3,000 |
| Cost/Sqft: | $225 |
| Beds: | 3 |
| Baths: | 3 |
| Year Built: | 1960 |
| Property Taxes: | $6,684 |
| Days On Market: | 2901 |
| Lot Size: | 0,00 |
Description
This fully re-habbed Michael John all brick ranch is finished to perfection by True Dimensions inc of Park Ridge. 4 bdrms & 3 full baths. Brand new solid core panel doors, trim/crown mould, & oak hardwood floors throughout. New A/C, Furnace, Hot water tank, Copper plumbing, 200 AMP electrical service, garage door, driveway, walkway, & landscaping. Stunning custom Kitchen w/ quartz countertops, double wall ovens, large island w/ storage for entertaining, & top of the line SS appliances. Bathrooms feature Marble stone, Granite countertops, Porcelain tile, custom vanities, & Toto toilets. Family room w/ fireplace that overlooks nice size partially fenced yard w/ patio & shed. HUGE DRY finished basement w/ plenty of living space. Spacious laundry room w/ granite counters & large SS sink, & overhead sewers. Pre-wired for internet & cable. Entire home (interior & exterior) is equipped w/ LED lighting. TONS of storage in this home w/ nothing to do but enjoy for years to come See feature sheet
Property Specifics
| Single Family | |
| — | |
| Ranch | |
| 1960 | |
| Full | |
| — | |
| No | |
| — |
| Cook | |
| — | |
| 0 / Not Applicable | |
| None | |
| Lake Michigan | |
| Public Sewer, Overhead Sewers | |
| 09863695 | |
| 09251210530000 |
Nearby Schools
| NAME: | DISTRICT: | DISTANCE: | |
|---|---|---|---|
|
Grade School
Eugene Field Elementary School |
64 | — | |
|
Middle School
Emerson Middle School |
64 | Not in DB | |
|
High School
Maine South High School |
207 | Not in DB | |
Property History
| DATE: | EVENT: | PRICE: | SOURCE: |
|---|---|---|---|
| 14 Apr, 2018 | Sold | $655,000 | MRED MLS |
| 13 Mar, 2018 | Under contract | $674,900 | MRED MLS |
| 22 Feb, 2018 | Listed for sale | $674,900 | MRED MLS |
Room Specifics
Total Bedrooms: 4
Bedrooms Above Ground: 3
Bedrooms Below Ground: 1
Dimensions: —
Floor Type: Hardwood
Dimensions: —
Floor Type: Hardwood
Dimensions: —
Floor Type: Carpet
Full Bathrooms: 3
Bathroom Amenities: Double Sink
Bathroom in Basement: 1
Rooms: Walk In Closet
Basement Description: Finished
Other Specifics
| 2.5 | |
| Concrete Perimeter | |
| Asphalt | |
| Patio, Storms/Screens | |
| Landscaped | |
| 70X121 | |
| — | |
| Full | |
| Hardwood Floors | |
| Double Oven, Microwave, Dishwasher, High End Refrigerator, Disposal, Stainless Steel Appliance(s), Cooktop, Range Hood | |
| Not in DB | |
| Park, Tennis Court(s), Curbs, Sidewalks, Street Lights, Street Paved | |
| — | |
| — | |
| Wood Burning, Gas Starter |
Tax History
| Year | Property Taxes |
|---|---|
| 2018 | $6,684 |
Contact Agent
Nearby Similar Homes
Nearby Sold Comparables
Contact Agent
Listing Provided By
RE/MAX Properties Northwest










