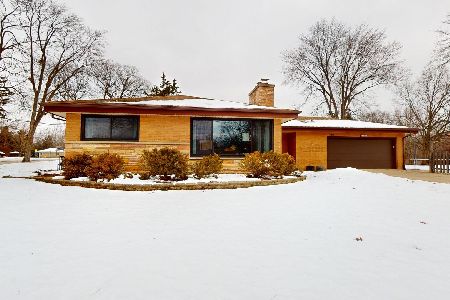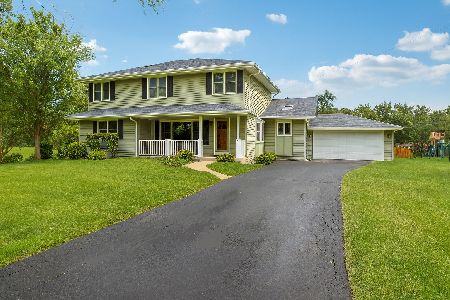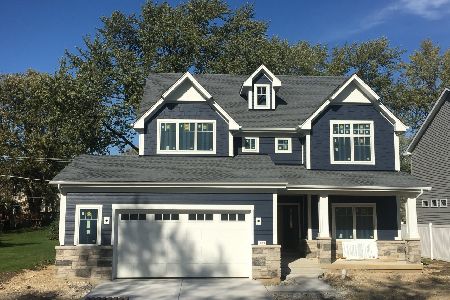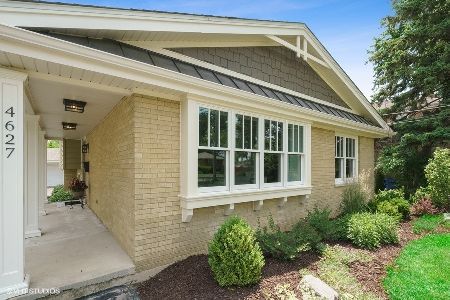145 Lincoln Place, Downers Grove, Illinois 60515
$720,000
|
Sold
|
|
| Status: | Closed |
| Sqft: | 2,985 |
| Cost/Sqft: | $246 |
| Beds: | 4 |
| Baths: | 4 |
| Year Built: | 1999 |
| Property Taxes: | $12,461 |
| Days On Market: | 2342 |
| Lot Size: | 0,36 |
Description
From the Moment you drive up you will know this home is something SPECIAL! Prepare to be IMPRESSED!! Beautifully landscaped cul de sac location. Walk into the grand foyer with streams of light that lead to the Spacious kitchen w/stainless appliances/hardwood floors, island, lovely eating area with panoramic view of the SERENE, PRIVATE, BEAUTIFULLY landscaped yard with cedar deck,paver patio/fire pit. Entertain friends and family with ease from the open concept kitchen that flows into the large family room with beautiful custom granite fireplace,skylights, newer carpet. 1st floor has a office, nice size living room & dining room. Unbelievable/Stunning custom finished basement with wet bar/granite counters, fireplace, full bath with steam shower. Workroom/storage. 3 car garage. Walk to Lester elementary school, CLOSE TO EVERYTHING! This home is one you don't want to miss, it is PRISTINE and has been LOVINGLY cared for! So many special features that will WOW you!!
Property Specifics
| Single Family | |
| — | |
| — | |
| 1999 | |
| Full | |
| BEAUTIFUL | |
| No | |
| 0.36 |
| Du Page | |
| — | |
| — / Not Applicable | |
| None | |
| Lake Michigan | |
| Public Sewer | |
| 10492231 | |
| 0904311058 |
Nearby Schools
| NAME: | DISTRICT: | DISTANCE: | |
|---|---|---|---|
|
Grade School
Lester Elementary School |
58 | — | |
|
Middle School
Herrick Middle School |
58 | Not in DB | |
|
High School
North High School |
99 | Not in DB | |
Property History
| DATE: | EVENT: | PRICE: | SOURCE: |
|---|---|---|---|
| 8 Nov, 2019 | Sold | $720,000 | MRED MLS |
| 31 Aug, 2019 | Under contract | $734,900 | MRED MLS |
| 21 Aug, 2019 | Listed for sale | $734,900 | MRED MLS |
Room Specifics
Total Bedrooms: 4
Bedrooms Above Ground: 4
Bedrooms Below Ground: 0
Dimensions: —
Floor Type: Carpet
Dimensions: —
Floor Type: Carpet
Dimensions: —
Floor Type: Carpet
Full Bathrooms: 4
Bathroom Amenities: Separate Shower,Steam Shower
Bathroom in Basement: 1
Rooms: Deck,Eating Area,Exercise Room,Office,Recreation Room,Storage
Basement Description: Exterior Access
Other Specifics
| 3 | |
| Concrete Perimeter | |
| Concrete | |
| Deck, Patio, Brick Paver Patio, Storms/Screens, Fire Pit | |
| Cul-De-Sac,Landscaped,Wooded,Mature Trees | |
| 60X98X112X25X143 | |
| Pull Down Stair | |
| Full | |
| Vaulted/Cathedral Ceilings, Skylight(s), Sauna/Steam Room, Hardwood Floors, First Floor Laundry, Walk-In Closet(s) | |
| Range, Microwave, Dishwasher, Refrigerator, Washer, Dryer, Disposal, Stainless Steel Appliance(s) | |
| Not in DB | |
| Sidewalks, Street Paved | |
| — | |
| — | |
| Wood Burning, Attached Fireplace Doors/Screen, Gas Starter, Heatilator |
Tax History
| Year | Property Taxes |
|---|---|
| 2019 | $12,461 |
Contact Agent
Nearby Similar Homes
Nearby Sold Comparables
Contact Agent
Listing Provided By
Baird & Warner










