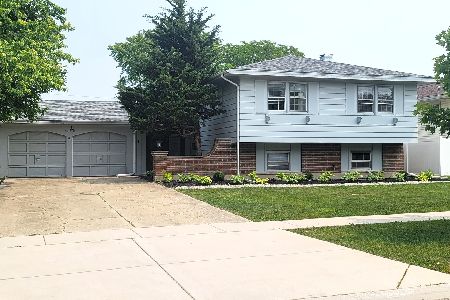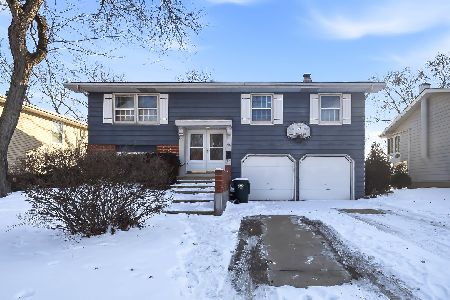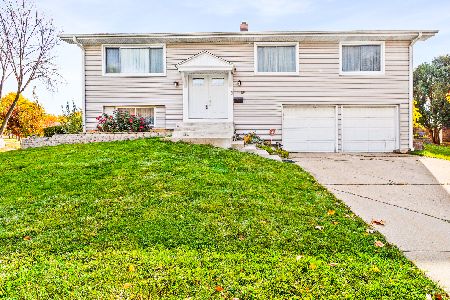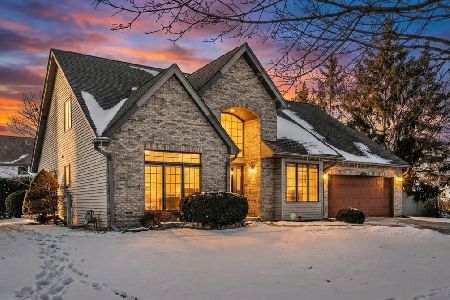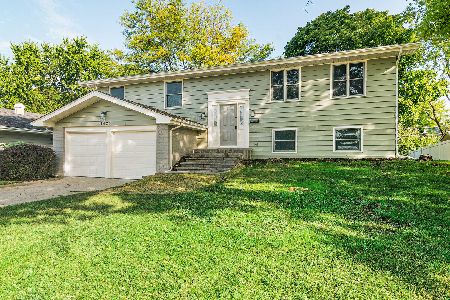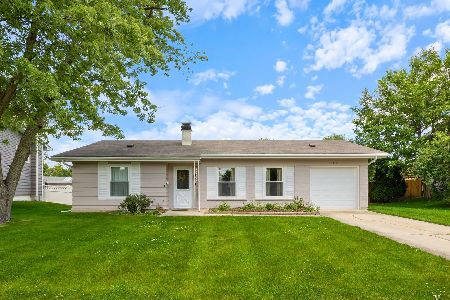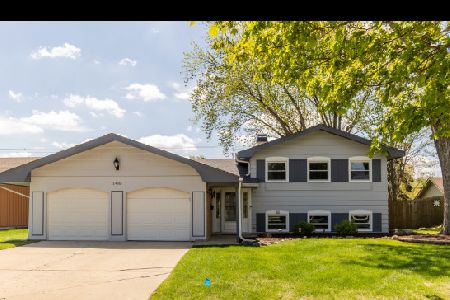1450 Devonshire Lane, Hoffman Estates, Illinois 60169
$312,000
|
Sold
|
|
| Status: | Closed |
| Sqft: | 1,720 |
| Cost/Sqft: | $185 |
| Beds: | 4 |
| Baths: | 2 |
| Year Built: | 1966 |
| Property Taxes: | $5,613 |
| Days On Market: | 2412 |
| Lot Size: | 0,21 |
Description
Simply exquisite! This fully renovated raised ranch is sure to impress from the moment you walk into the foyer. The finishes are unlike anything else you will find in the area. New hardwood floors, 4in can lights, wainscoting & a coffered ceiling on the main level will be sure to wow you. Desirable white & bright kitchen features granite countertops, custom backsplash, SS appliances, and beautiful millwork. A large living room is located just off the kitchen & open to the dining room, perfect for entertaining or spending time with family. Master bed has shared access to the bathroom featuring gorgeous marble tile & a dual vanity sink. All bedrooms offer generous square footage & closet space. The lower level features a large family room area, fully renovated bathroom, & a bonus room which could be used as a 4th bedroom, office, or playroom. Exterior features a huge, fully fenced backyard that you can access from the walkout basement. Don't miss out on a great place to call "home!"
Property Specifics
| Single Family | |
| — | |
| — | |
| 1966 | |
| Partial,Walkout | |
| — | |
| No | |
| 0.21 |
| Cook | |
| — | |
| 0 / Not Applicable | |
| None | |
| Public | |
| Public Sewer | |
| 10432644 | |
| 07084030030000 |
Nearby Schools
| NAME: | DISTRICT: | DISTANCE: | |
|---|---|---|---|
|
Grade School
Macarthur Elementary School |
54 | — | |
|
Middle School
Eisenhower Junior High School |
54 | Not in DB | |
|
High School
Hoffman Estates High School |
211 | Not in DB | |
Property History
| DATE: | EVENT: | PRICE: | SOURCE: |
|---|---|---|---|
| 26 Aug, 2019 | Sold | $312,000 | MRED MLS |
| 24 Jul, 2019 | Under contract | $319,000 | MRED MLS |
| — | Last price change | $325,000 | MRED MLS |
| 27 Jun, 2019 | Listed for sale | $325,000 | MRED MLS |
Room Specifics
Total Bedrooms: 4
Bedrooms Above Ground: 4
Bedrooms Below Ground: 0
Dimensions: —
Floor Type: Carpet
Dimensions: —
Floor Type: Carpet
Dimensions: —
Floor Type: Carpet
Full Bathrooms: 2
Bathroom Amenities: Double Sink
Bathroom in Basement: 1
Rooms: No additional rooms
Basement Description: Finished
Other Specifics
| 2 | |
| — | |
| — | |
| — | |
| — | |
| 0.2073 | |
| — | |
| — | |
| Hardwood Floors | |
| Range, Microwave, Dishwasher, Refrigerator, Stainless Steel Appliance(s) | |
| Not in DB | |
| — | |
| — | |
| — | |
| — |
Tax History
| Year | Property Taxes |
|---|---|
| 2019 | $5,613 |
Contact Agent
Nearby Similar Homes
Nearby Sold Comparables
Contact Agent
Listing Provided By
@properties

