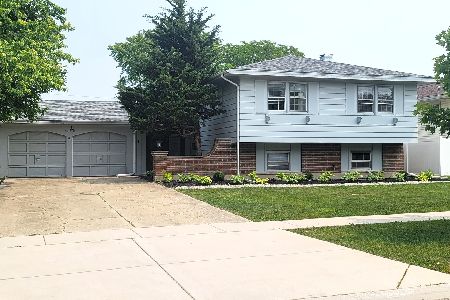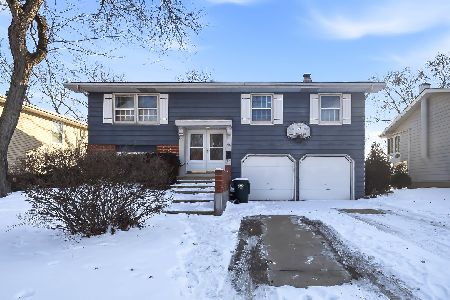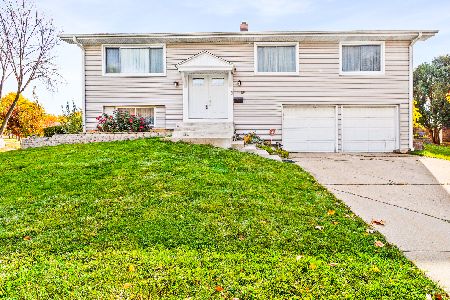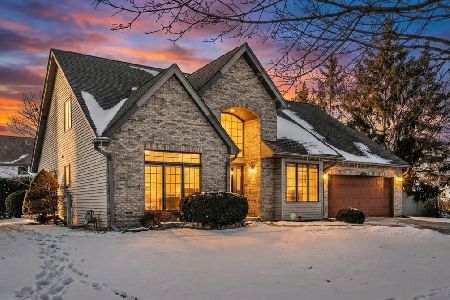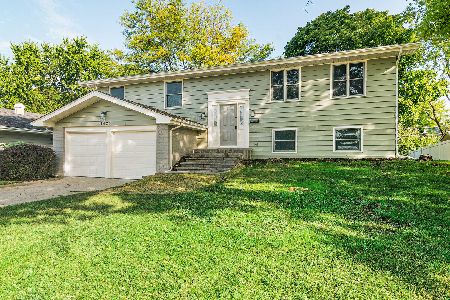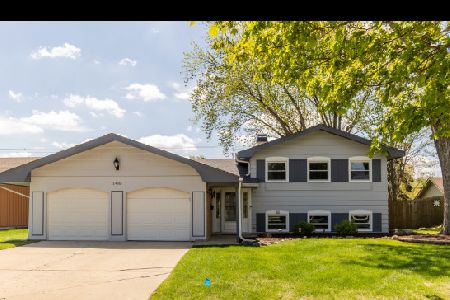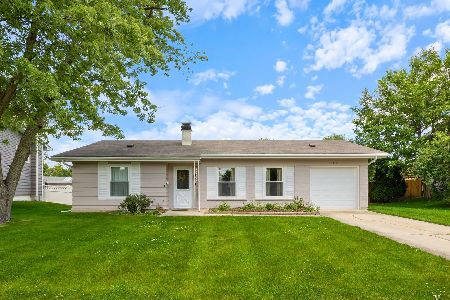1485 Devonshire Lane, Hoffman Estates, Illinois 60169
$256,000
|
Sold
|
|
| Status: | Closed |
| Sqft: | 0 |
| Cost/Sqft: | — |
| Beds: | 4 |
| Baths: | 2 |
| Year Built: | 1966 |
| Property Taxes: | $5,079 |
| Days On Market: | 3816 |
| Lot Size: | 0,20 |
Description
Many newer items in this charming split. Roof is about 6 yrs old, furnace and AC in 2014, windows in 2005. Hardwood floors in the foyer, kitchen, dining room upstairs hall, and the 3 bedrooms upstairs. Lots of crown molding on 1st & 2nd levels, remodeled kitchen w/white appliances, pull out shelving & Corian counters, white doors & trim throughout. Upstairs bath includes a whirlpool tub. Built-in cabinets in family room and 4th bedroom in lower level. Cedar closet in garage. Terrific and convenient neighborhood close to expressways, tollways schools, shopping and parks. School Dist 54/211. Half of the garage is currently an office but sellers have equipment to revert back to garage. Large shed for addition storage.
Property Specifics
| Single Family | |
| — | |
| Tri-Level | |
| 1966 | |
| Partial | |
| HOLBROOK | |
| No | |
| 0.2 |
| Cook | |
| High Point | |
| 0 / Not Applicable | |
| None | |
| Lake Michigan | |
| Public Sewer | |
| 09020729 | |
| 07084040080000 |
Nearby Schools
| NAME: | DISTRICT: | DISTANCE: | |
|---|---|---|---|
|
Grade School
Neil Armstrong Elementary School |
54 | — | |
|
Middle School
Eisenhower Junior High School |
54 | Not in DB | |
|
High School
Hoffman Estates High School |
211 | Not in DB | |
Property History
| DATE: | EVENT: | PRICE: | SOURCE: |
|---|---|---|---|
| 18 Dec, 2015 | Sold | $256,000 | MRED MLS |
| 29 Oct, 2015 | Under contract | $259,900 | MRED MLS |
| 23 Aug, 2015 | Listed for sale | $259,900 | MRED MLS |
| 26 Jun, 2025 | Sold | $441,000 | MRED MLS |
| 12 May, 2025 | Under contract | $424,999 | MRED MLS |
| 8 May, 2025 | Listed for sale | $424,999 | MRED MLS |
Room Specifics
Total Bedrooms: 4
Bedrooms Above Ground: 4
Bedrooms Below Ground: 0
Dimensions: —
Floor Type: Hardwood
Dimensions: —
Floor Type: Hardwood
Dimensions: —
Floor Type: Carpet
Full Bathrooms: 2
Bathroom Amenities: Whirlpool
Bathroom in Basement: 1
Rooms: Foyer
Basement Description: Finished
Other Specifics
| 2 | |
| Concrete Perimeter | |
| Concrete | |
| Deck | |
| — | |
| 65 X 137 | |
| Unfinished | |
| None | |
| Hardwood Floors | |
| Range, Microwave, Dishwasher, Refrigerator, Washer, Dryer | |
| Not in DB | |
| Sidewalks, Street Lights, Street Paved | |
| — | |
| — | |
| — |
Tax History
| Year | Property Taxes |
|---|---|
| 2015 | $5,079 |
| 2025 | $7,232 |
Contact Agent
Nearby Similar Homes
Nearby Sold Comparables
Contact Agent
Listing Provided By
RE/MAX Suburban

