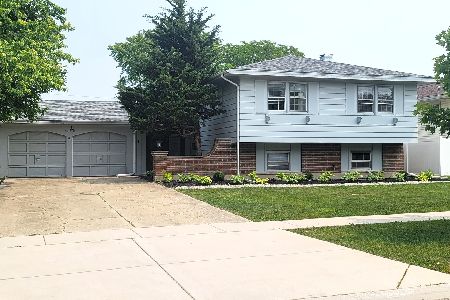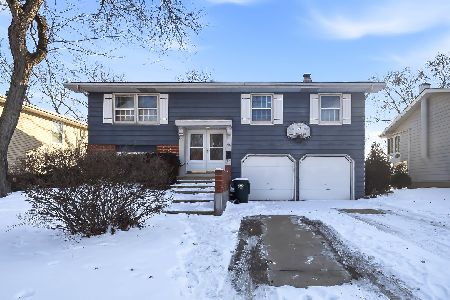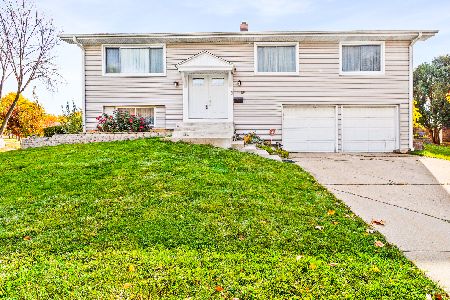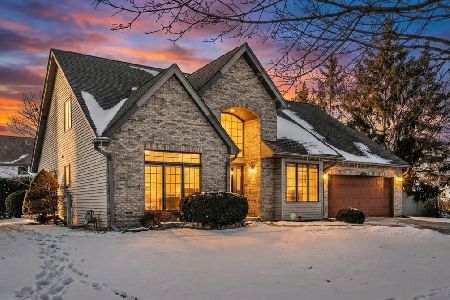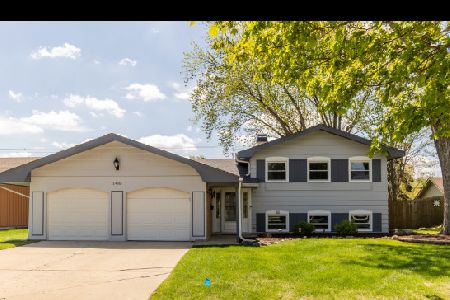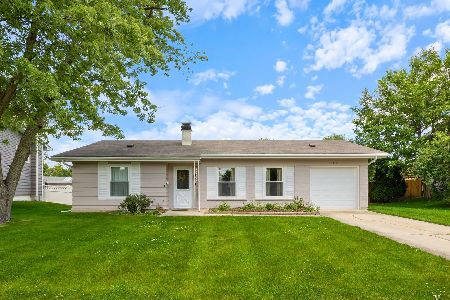1465 Devonshire Lane, Hoffman Estates, Illinois 60169
$215,000
|
Sold
|
|
| Status: | Closed |
| Sqft: | 1,392 |
| Cost/Sqft: | $162 |
| Beds: | 3 |
| Baths: | 2 |
| Year Built: | 1966 |
| Property Taxes: | $4,564 |
| Days On Market: | 2730 |
| Lot Size: | 0,20 |
Description
Looking for a move in ready Ranch in Hoffman Estates? Look no further! This 3 bed, 1.5 bath home has everything on your wish list! Walk in and be amazed at the large family room, great for both entertaining guests or relaxing with the kids. Learn to become a master chef in your very own spacious Kitchen with lots of cabinet and countertop space and newer tile flooring. All bedrooms are large with plenty of closet space. The Master Bedroom has its own half bathroom. Full bathroom has Whirlpool tub! Large Deck in the backyard and custom built shed to hold all of your tools and lawnmower. This home has a lot of newer improvements within the last few years. All Kitchen Appliances are only 1 year old, Carpet throughout the house is brand new, Furnace & A/C is 6 years old, Architectural Roof is 6 year, and Windows are approximately 12 years. Attached 1 Car Garage. Located in a prime area close to all of Hoffman Estates & Schaumburg's Retail & Restaurants. 2 Blocks from the High School
Property Specifics
| Single Family | |
| — | |
| Ranch | |
| 1966 | |
| None | |
| RANCH | |
| No | |
| 0.2 |
| Cook | |
| — | |
| 0 / Not Applicable | |
| None | |
| Lake Michigan | |
| Public Sewer | |
| 10050122 | |
| 07084040070000 |
Nearby Schools
| NAME: | DISTRICT: | DISTANCE: | |
|---|---|---|---|
|
Grade School
Macarthur Elementary School |
54 | — | |
|
Middle School
Eisenhower Junior High School |
54 | Not in DB | |
|
High School
Hoffman Estates High School |
211 | Not in DB | |
Property History
| DATE: | EVENT: | PRICE: | SOURCE: |
|---|---|---|---|
| 30 Oct, 2018 | Sold | $215,000 | MRED MLS |
| 12 Sep, 2018 | Under contract | $225,000 | MRED MLS |
| 13 Aug, 2018 | Listed for sale | $225,000 | MRED MLS |
Room Specifics
Total Bedrooms: 3
Bedrooms Above Ground: 3
Bedrooms Below Ground: 0
Dimensions: —
Floor Type: Hardwood
Dimensions: —
Floor Type: Carpet
Full Bathrooms: 2
Bathroom Amenities: Whirlpool
Bathroom in Basement: 0
Rooms: No additional rooms
Basement Description: Slab
Other Specifics
| 1 | |
| Concrete Perimeter | |
| Asphalt | |
| Deck, Storms/Screens | |
| — | |
| 8775 | |
| Pull Down Stair | |
| Half | |
| Hardwood Floors, First Floor Bedroom, First Floor Laundry, First Floor Full Bath | |
| Range, Refrigerator, Washer, Dryer | |
| Not in DB | |
| Sidewalks, Street Lights, Street Paved | |
| — | |
| — | |
| — |
Tax History
| Year | Property Taxes |
|---|---|
| 2018 | $4,564 |
Contact Agent
Nearby Similar Homes
Nearby Sold Comparables
Contact Agent
Listing Provided By
Keller Williams Success Realty

