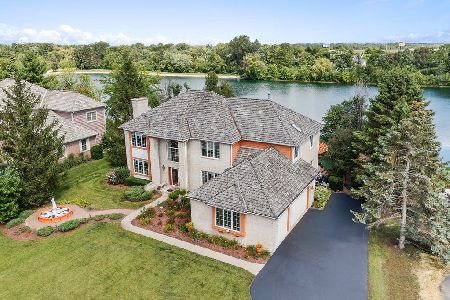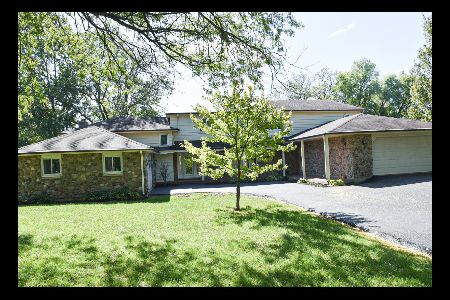1450 Greenbrier Drive, Libertyville, Illinois 60048
$631,000
|
Sold
|
|
| Status: | Closed |
| Sqft: | 3,445 |
| Cost/Sqft: | $184 |
| Beds: | 3 |
| Baths: | 4 |
| Year Built: | 1983 |
| Property Taxes: | $14,025 |
| Days On Market: | 3350 |
| Lot Size: | 2,31 |
Description
Beautifully remodeled custom ranch with a 4+car garage. This home has a remodeled gourmet kitchen with beautiful white cabinets, a butlers pantry, stainless steel double oven, microwave, dishwasher, island cooktop, Thermador refrigerator, granite countertops and hardwood floors. The master bath is completely updated with custom cabinets, a free standing tub and a stunning shower. The windows are all Pella wood casement windows, there is wainscoting throughout the main level with extensive hardwood floors. The lower is partially finished and has over 1800 sqft of unfinished space for storage, future finishing, or more. There is a 4+ car garage, a paver patio that is over 2200 sqft, over 2 acres and a fruit tree orchard.
Property Specifics
| Single Family | |
| — | |
| — | |
| 1983 | |
| Full | |
| — | |
| No | |
| 2.31 |
| Lake | |
| Greenbrier | |
| 0 / Not Applicable | |
| None | |
| Private Well | |
| Septic-Private | |
| 09330458 | |
| 11143010360000 |
Nearby Schools
| NAME: | DISTRICT: | DISTANCE: | |
|---|---|---|---|
|
Grade School
Oak Grove Elementary School |
68 | — | |
|
High School
Libertyville High School |
128 | Not in DB | |
Property History
| DATE: | EVENT: | PRICE: | SOURCE: |
|---|---|---|---|
| 21 Nov, 2016 | Sold | $631,000 | MRED MLS |
| 14 Oct, 2016 | Under contract | $635,000 | MRED MLS |
| — | Last price change | $660,000 | MRED MLS |
| 31 Aug, 2016 | Listed for sale | $660,000 | MRED MLS |
Room Specifics
Total Bedrooms: 4
Bedrooms Above Ground: 3
Bedrooms Below Ground: 1
Dimensions: —
Floor Type: Carpet
Dimensions: —
Floor Type: Hardwood
Dimensions: —
Floor Type: Carpet
Full Bathrooms: 4
Bathroom Amenities: Separate Shower,Double Sink,Garden Tub,Full Body Spray Shower
Bathroom in Basement: 1
Rooms: Office,Recreation Room,Great Room,Foyer
Basement Description: Partially Finished
Other Specifics
| 4 | |
| Concrete Perimeter | |
| Concrete | |
| Patio, Brick Paver Patio | |
| Dimensions to Center of Road | |
| 180X550X185X565 | |
| Unfinished | |
| Full | |
| Vaulted/Cathedral Ceilings, Bar-Wet, Hardwood Floors, First Floor Bedroom, First Floor Laundry, First Floor Full Bath | |
| Double Oven, Microwave, Dishwasher, High End Refrigerator, Washer, Dryer, Stainless Steel Appliance(s) | |
| Not in DB | |
| — | |
| — | |
| — | |
| Attached Fireplace Doors/Screen |
Tax History
| Year | Property Taxes |
|---|---|
| 2016 | $14,025 |
Contact Agent
Nearby Similar Homes
Nearby Sold Comparables
Contact Agent
Listing Provided By
Coldwell Banker Residential Brokerage








