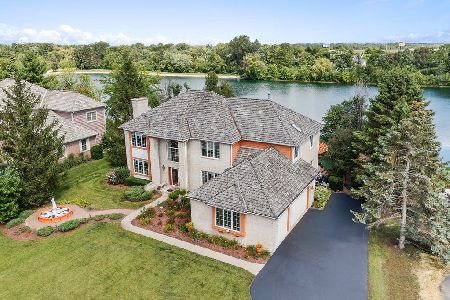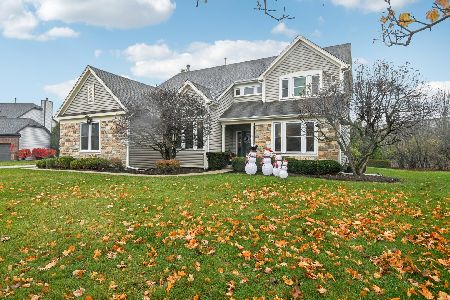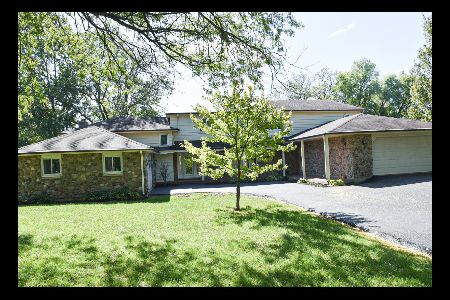1465 Greenbriar Drive, Green Oaks, Illinois 60048
$975,000
|
Sold
|
|
| Status: | Closed |
| Sqft: | 0 |
| Cost/Sqft: | — |
| Beds: | 7 |
| Baths: | 7 |
| Year Built: | 1983 |
| Property Taxes: | $22,436 |
| Days On Market: | 5084 |
| Lot Size: | 1,90 |
Description
Fabulous renovated estate on approx two beautiful acres. Exceptional craftsmanship, finishes and finest materials. Remodeled custom kitchen, fully built out library w/coffered ceiling, vaulted great rm w/beamed ceiling & stone frpl. Formal Living & Dining w/high profile molding, luxurious Master w/loft sitting rm. fully fin LLevel w/rec rm, bath, workout rm. 12 car garages, brick patios and elegant brick circle drive
Property Specifics
| Single Family | |
| — | |
| Tudor | |
| 1983 | |
| Full,Walkout | |
| CUSTOM | |
| No | |
| 1.9 |
| Lake | |
| Greenbrier | |
| 0 / Not Applicable | |
| None | |
| Private Well | |
| Public Sewer | |
| 07994082 | |
| 11143010610000 |
Nearby Schools
| NAME: | DISTRICT: | DISTANCE: | |
|---|---|---|---|
|
Grade School
Oak Grove Elementary School |
68 | — | |
|
Middle School
Oak Grove Elementary School |
68 | Not in DB | |
|
High School
Libertyville High School |
128 | Not in DB | |
Property History
| DATE: | EVENT: | PRICE: | SOURCE: |
|---|---|---|---|
| 22 May, 2012 | Sold | $975,000 | MRED MLS |
| 4 Apr, 2012 | Under contract | $1,050,000 | MRED MLS |
| 11 Feb, 2012 | Listed for sale | $1,050,000 | MRED MLS |
Room Specifics
Total Bedrooms: 7
Bedrooms Above Ground: 7
Bedrooms Below Ground: 0
Dimensions: —
Floor Type: Hardwood
Dimensions: —
Floor Type: Hardwood
Dimensions: —
Floor Type: Hardwood
Dimensions: —
Floor Type: —
Dimensions: —
Floor Type: —
Dimensions: —
Floor Type: —
Full Bathrooms: 7
Bathroom Amenities: Whirlpool,Separate Shower,Double Sink
Bathroom in Basement: 1
Rooms: Bedroom 5,Bedroom 6,Bedroom 7,Den,Exercise Room,Media Room,Recreation Room
Basement Description: Finished,Exterior Access
Other Specifics
| 12 | |
| — | |
| Brick | |
| Deck, Patio, Hot Tub, Brick Paver Patio | |
| Landscaped,Wooded | |
| 253X330X250X330 | |
| Finished,Full,Interior Stair | |
| Full | |
| Vaulted/Cathedral Ceilings, Skylight(s), Hardwood Floors, First Floor Laundry | |
| Double Oven, Microwave, Dishwasher, Refrigerator, Disposal | |
| Not in DB | |
| Street Lights | |
| — | |
| — | |
| Double Sided, Wood Burning, Attached Fireplace Doors/Screen, Gas Starter |
Tax History
| Year | Property Taxes |
|---|---|
| 2012 | $22,436 |
Contact Agent
Nearby Similar Homes
Nearby Sold Comparables
Contact Agent
Listing Provided By
Berkshire Hathaway HomeServices KoenigRubloff









