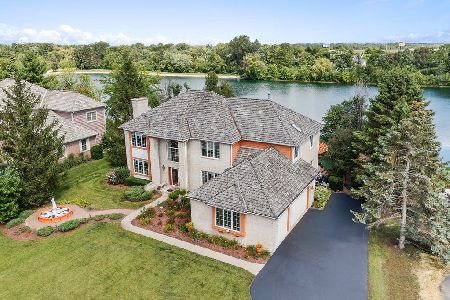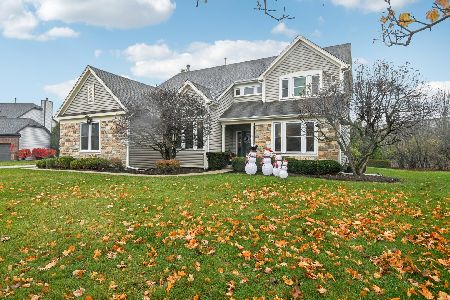1510 Greenbrier Drive, Libertyville, Illinois 60048
$627,000
|
Sold
|
|
| Status: | Closed |
| Sqft: | 3,339 |
| Cost/Sqft: | $196 |
| Beds: | 4 |
| Baths: | 3 |
| Year Built: | 1974 |
| Property Taxes: | $14,085 |
| Days On Market: | 1670 |
| Lot Size: | 2,20 |
Description
We're pleased to present the opportunity to acquire a Rare gem property in a highly demanded school district Including 2.2 acres, Inground pool, pond, city sewer 4+ bedrooms 3 full baths 3,339 sqft. Lower level extra 1,650 sqft with finished basement = $130 per sqft unheard of in this area PRIVATE resort set on over 2 acres with well and city sewers. SPECTACULAR YARD; inground pool with diving board, cabana/bar, gardens, extensive decking, hot tub and koi pond with waterfall feature very Zen. All fenced in with almost another acre for sports, gardens... Elegant living rm, dinning rm, fresh kitchen, granite counters, stainless-steel appliances open to bright generous family rm. With breathtaking views, 1st floor Landry/mud rm and full bath. 2n level enormous master with pristine views, en-suite/spa with double head shower, sauna, double sink with extra vanity table, and 2nd washer/dryer three additional sizable BDRMS, 1650 sqft finished lower-level with own entrance/exit, large 5th bedroom, spacious rec room extra room for home office/media rm/or Plumbed for bath, endless possibilities. Close to expressways, downtown Libertyville, A+ schools in unincorporated Libertyville (Green Oaks) Main level Living Room: 22 x 14, dining room 14 x 13 Family Room: 21 x 14, attached Kitchen: 19 x 14, 2nd level full bath and huge master spa 4 Bdrm; master 1: 18 x 15, Bedroom 2: 16 x 10, Bedroom 3: 13 x 12, Bedroom 4: 12 x 10 Lower level 5-bedroom 16 x 10 lower level, 11 x 7 office LL, rec room 14 x 14 LL
Property Specifics
| Single Family | |
| — | |
| — | |
| 1974 | |
| Full | |
| — | |
| Yes | |
| 2.2 |
| Lake | |
| — | |
| — / Not Applicable | |
| None | |
| Public,Community Well | |
| Public Sewer | |
| 11126603 | |
| 11143010380000 |
Nearby Schools
| NAME: | DISTRICT: | DISTANCE: | |
|---|---|---|---|
|
Grade School
Oak Grove Elementary School |
68 | — | |
|
Middle School
Oak Grove Elementary School |
68 | Not in DB | |
Property History
| DATE: | EVENT: | PRICE: | SOURCE: |
|---|---|---|---|
| 16 Aug, 2021 | Sold | $627,000 | MRED MLS |
| 23 Jun, 2021 | Under contract | $653,000 | MRED MLS |
| 17 Jun, 2021 | Listed for sale | $653,000 | MRED MLS |
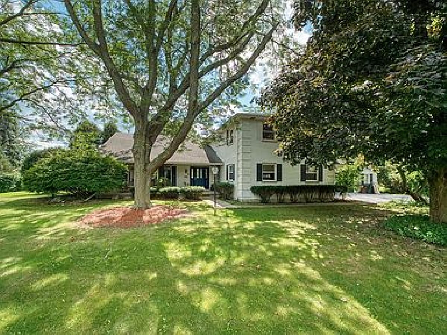
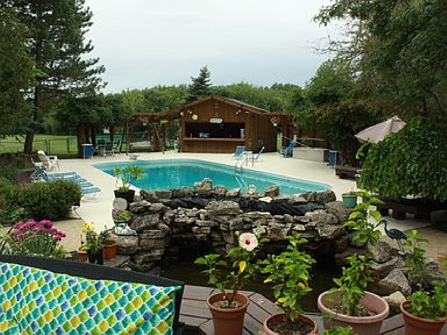
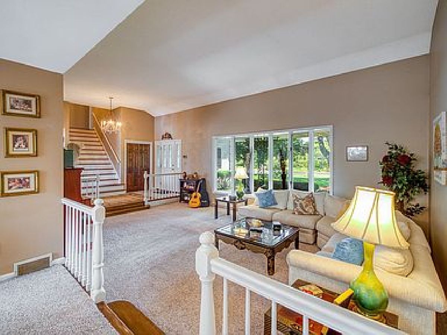
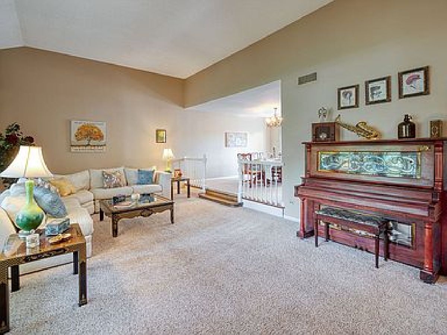
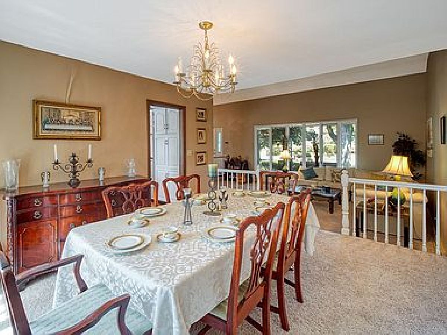
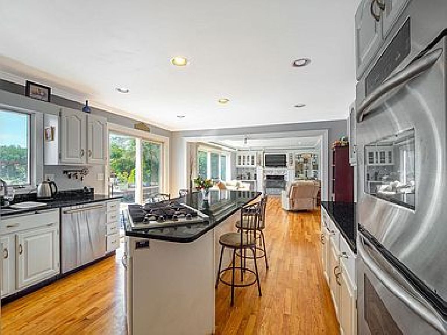
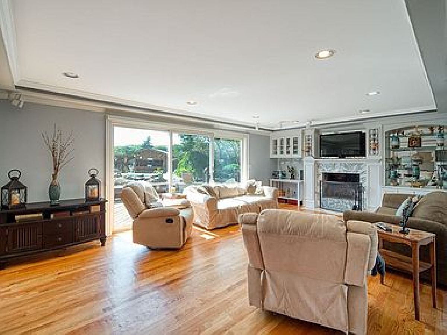
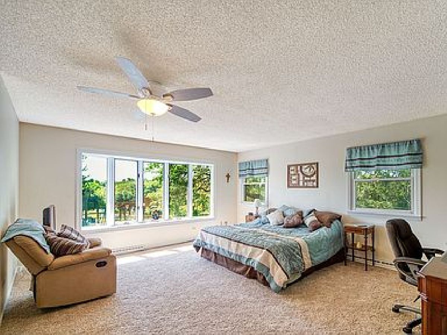
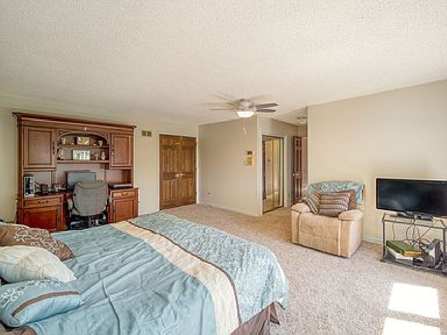
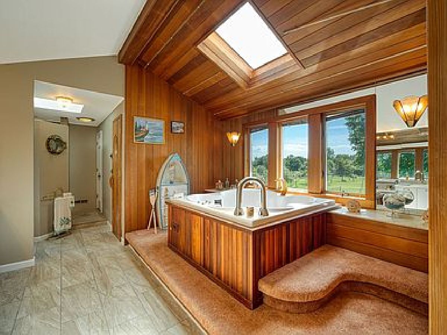
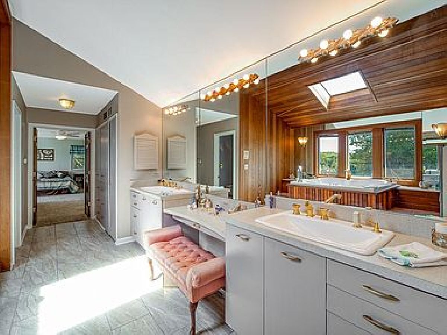
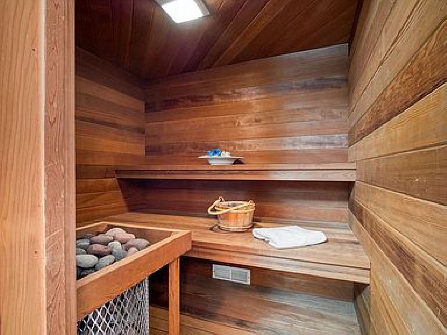
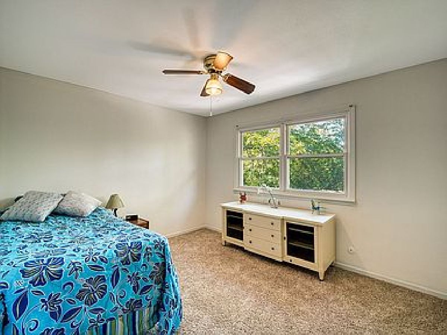
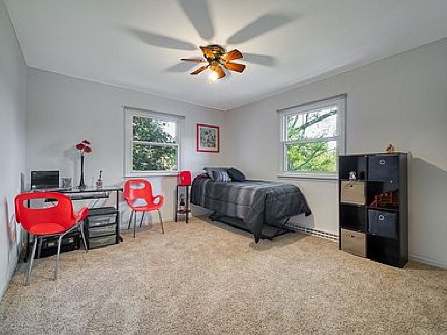
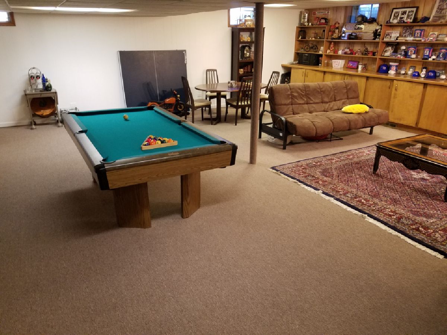
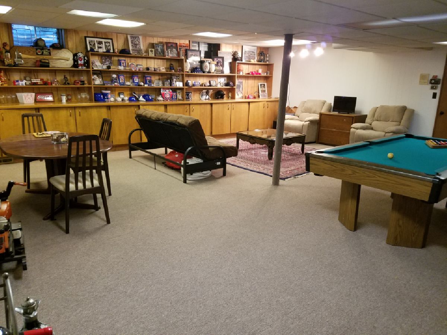
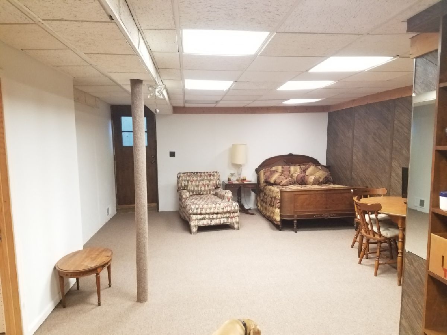
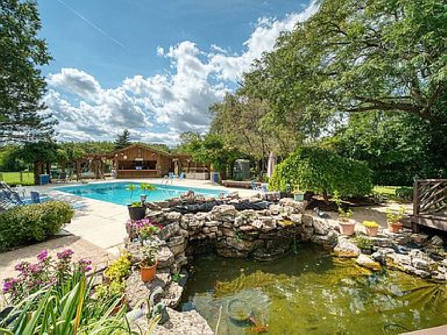
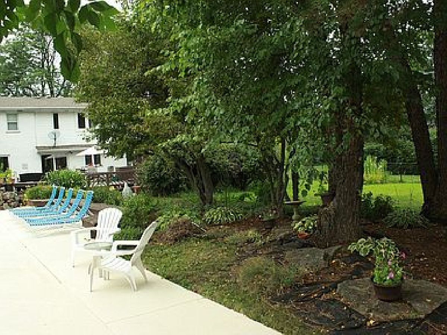
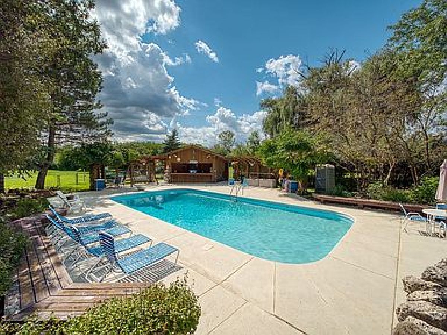
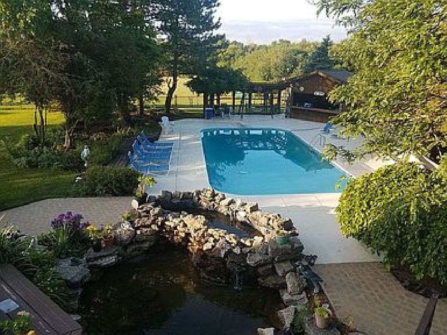
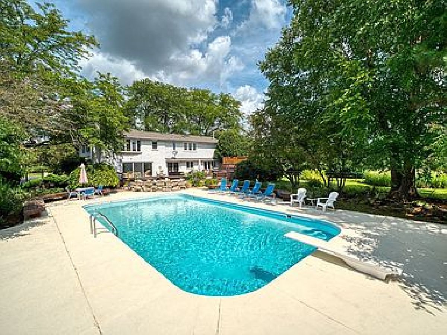
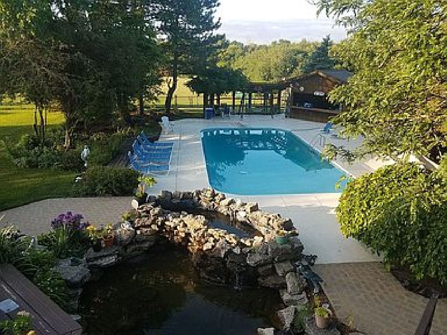
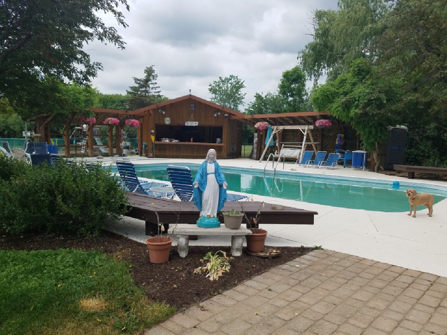
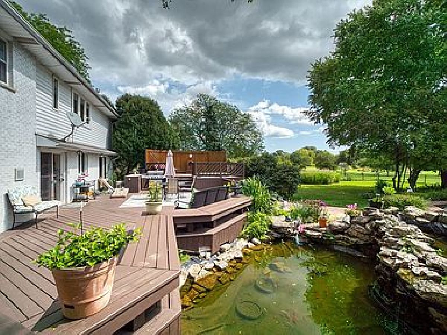
Room Specifics
Total Bedrooms: 4
Bedrooms Above Ground: 4
Bedrooms Below Ground: 0
Dimensions: —
Floor Type: —
Dimensions: —
Floor Type: —
Dimensions: —
Floor Type: —
Full Bathrooms: 3
Bathroom Amenities: —
Bathroom in Basement: 0
Rooms: No additional rooms
Basement Description: Finished
Other Specifics
| 2 | |
| — | |
| — | |
| Deck, Patio, Porch, In Ground Pool | |
| — | |
| 156X581X169X591 | |
| — | |
| Full | |
| Bar-Dry, Hardwood Floors, Walk-In Closet(s) | |
| — | |
| Not in DB | |
| — | |
| — | |
| — | |
| — |
Tax History
| Year | Property Taxes |
|---|---|
| 2021 | $14,085 |
Contact Agent
Nearby Similar Homes
Nearby Sold Comparables
Contact Agent
Listing Provided By
Herve F. Barbera

