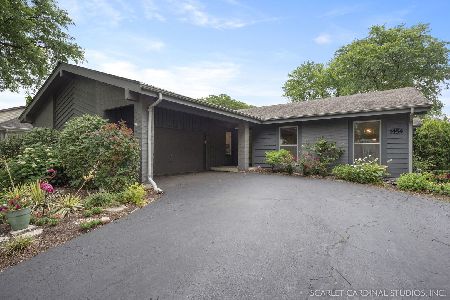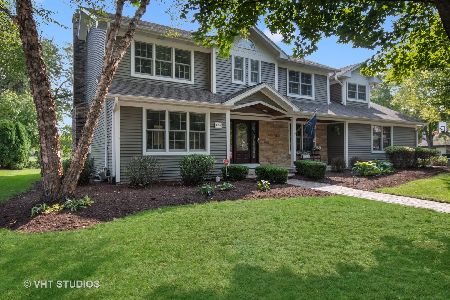1462 Inverrary Drive, Naperville, Illinois 60563
$569,000
|
Sold
|
|
| Status: | Closed |
| Sqft: | 3,420 |
| Cost/Sqft: | $169 |
| Beds: | 5 |
| Baths: | 4 |
| Year Built: | 1978 |
| Property Taxes: | $11,444 |
| Days On Market: | 2400 |
| Lot Size: | 0,00 |
Description
Tastefully upgraded home in prestigious Cress Creek Commons and sought after School District 203. Wide open first floor features new flooring and brand NEW stunning kitchen with modern cabinets & new quartz countertops as well as NEW stainless steel appliances. Kitchen opens to dinette & sun room where floor to ceiling windows allow tons of natural light along with views of the yard & community lakes. The second floor features new carpet, five generously sized bedrooms with a sixth bonus/bedroom, a den and three full bathrooms. All bathrooms are upgraded. Master suite includes a large living space. Multiple walk-in closets throughout. 3,400+ above ground sq ft with a full unfinished basement that includes a NEW washer & dryer. The 2-car garage has a new epoxy floor. Walk out of your beautifully landscaped backyard to the pool, tennis courts and lakes. On the Pace and school bus route. Easy access to the Metra Station, I-88 & Downtown Naperville.
Property Specifics
| Single Family | |
| — | |
| — | |
| 1978 | |
| Full | |
| — | |
| No | |
| — |
| Du Page | |
| Cress Creek Commons | |
| 500 / Annual | |
| Pool | |
| Lake Michigan | |
| Public Sewer | |
| 10433137 | |
| 0711209014 |
Nearby Schools
| NAME: | DISTRICT: | DISTANCE: | |
|---|---|---|---|
|
Grade School
Mill Street Elementary School |
203 | — | |
|
Middle School
Jefferson Junior High School |
203 | Not in DB | |
|
High School
Naperville North High School |
203 | Not in DB | |
Property History
| DATE: | EVENT: | PRICE: | SOURCE: |
|---|---|---|---|
| 1 Oct, 2019 | Sold | $569,000 | MRED MLS |
| 11 Jul, 2019 | Under contract | $579,000 | MRED MLS |
| 27 Jun, 2019 | Listed for sale | $579,000 | MRED MLS |
Room Specifics
Total Bedrooms: 5
Bedrooms Above Ground: 5
Bedrooms Below Ground: 0
Dimensions: —
Floor Type: Carpet
Dimensions: —
Floor Type: Carpet
Dimensions: —
Floor Type: Carpet
Dimensions: —
Floor Type: —
Full Bathrooms: 4
Bathroom Amenities: Double Sink
Bathroom in Basement: 0
Rooms: Bedroom 5,Office,Bonus Room,Den,Sun Room
Basement Description: Unfinished
Other Specifics
| 2 | |
| Concrete Perimeter | |
| Asphalt | |
| — | |
| Water View | |
| 72X145 | |
| — | |
| Full | |
| Hardwood Floors, Walk-In Closet(s) | |
| Range, Microwave, Dishwasher, Refrigerator, Washer, Dryer, Disposal, Stainless Steel Appliance(s) | |
| Not in DB | |
| Pool, Tennis Courts, Sidewalks, Street Lights, Street Paved | |
| — | |
| — | |
| Wood Burning |
Tax History
| Year | Property Taxes |
|---|---|
| 2019 | $11,444 |
Contact Agent
Nearby Similar Homes
Nearby Sold Comparables
Contact Agent
Listing Provided By
Century 21 Affiliated








