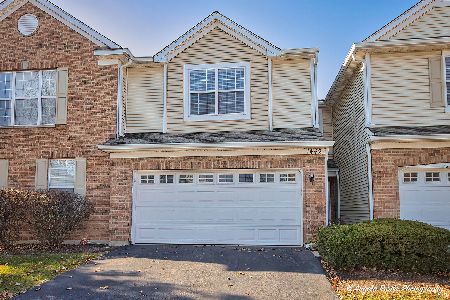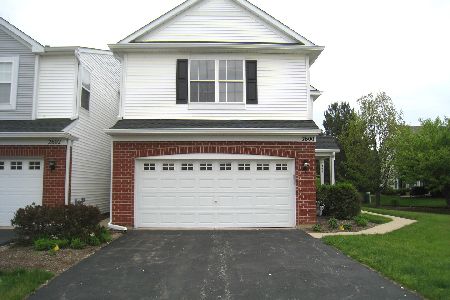1450 Millbrook Drive, Algonquin, Illinois 60102
$301,000
|
Sold
|
|
| Status: | Closed |
| Sqft: | 1,594 |
| Cost/Sqft: | $174 |
| Beds: | 3 |
| Baths: | 3 |
| Year Built: | 2005 |
| Property Taxes: | $2,056 |
| Days On Market: | 259 |
| Lot Size: | 0,00 |
Description
Great 3 bedroom, 2-1/2 bath end unit townhouse is ready and waiting for you.. Bring your paintbrush and decorating ideas and turn this townhouse into your new townhome.. First floor offers spacious kitchen featuring breakfast bar and 42" cabinets. Dining room with sliders to patio is adjacent to large living room. Second floor features laundry room, large light & bright master bedroom suite with private bath & two walk-in closets and two additional bedrooms. There's a two car attached garage and guest parking right out your front door. All of this is conveniently located just minutes from shopping, restaurants and entertainment on Randall Rd. Hurry and schedule your showing today before it GONE!!
Property Specifics
| Condos/Townhomes | |
| 2 | |
| — | |
| 2005 | |
| — | |
| GARNET | |
| No | |
| — |
| — | |
| Millbrook | |
| 220 / Monthly | |
| — | |
| — | |
| — | |
| 12318144 | |
| 1931452023 |
Nearby Schools
| NAME: | DISTRICT: | DISTANCE: | |
|---|---|---|---|
|
Grade School
Lincoln Prairie Elementary Schoo |
300 | — | |
|
Middle School
Westfield Community School |
300 | Not in DB | |
|
High School
H D Jacobs High School |
300 | Not in DB | |
Property History
| DATE: | EVENT: | PRICE: | SOURCE: |
|---|---|---|---|
| 9 May, 2025 | Sold | $301,000 | MRED MLS |
| 6 Apr, 2025 | Under contract | $278,000 | MRED MLS |
| 3 Apr, 2025 | Listed for sale | $278,000 | MRED MLS |
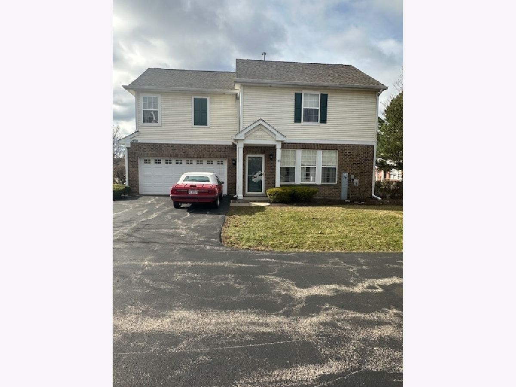
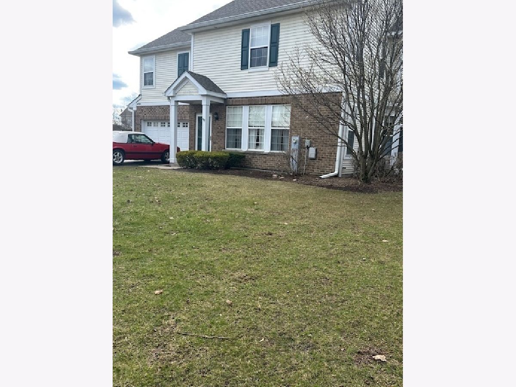
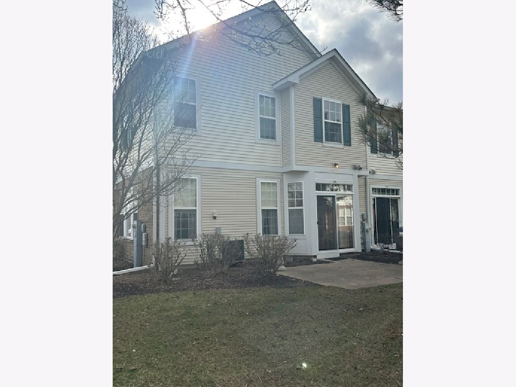
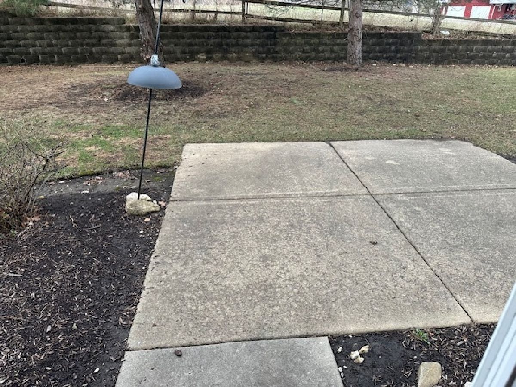
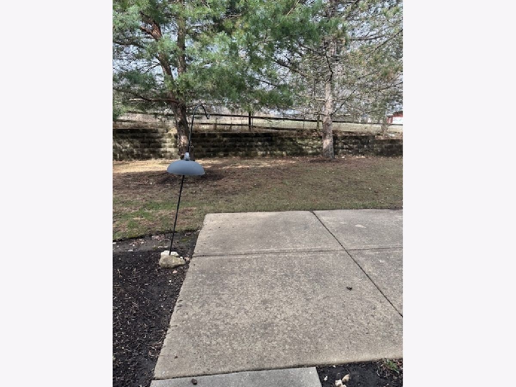
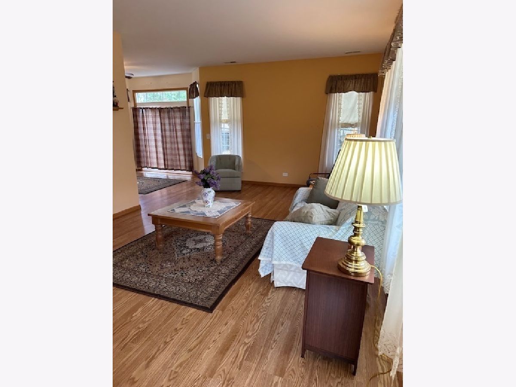
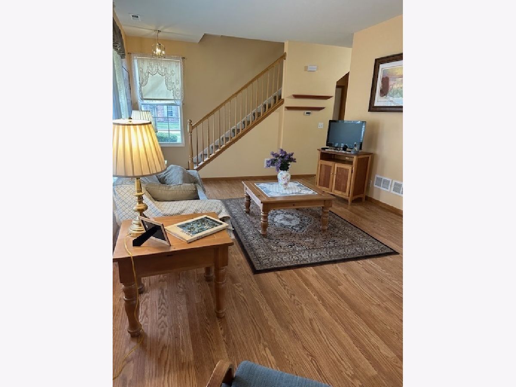
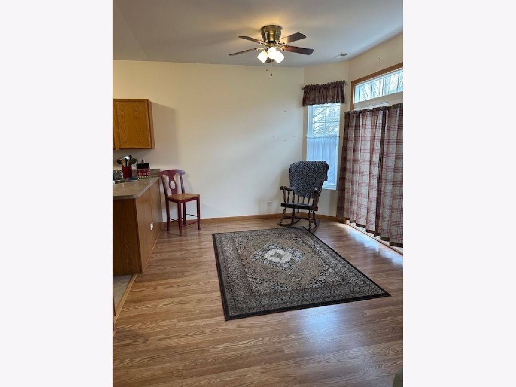
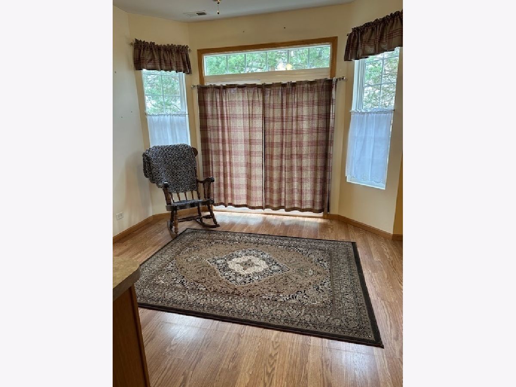
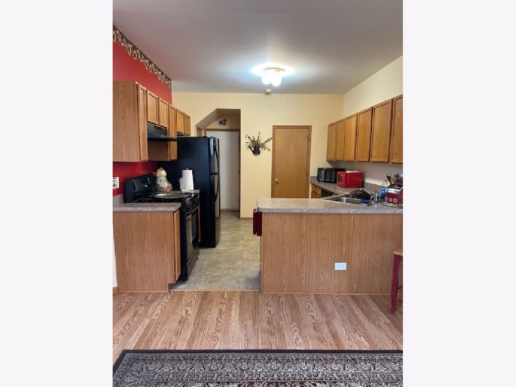


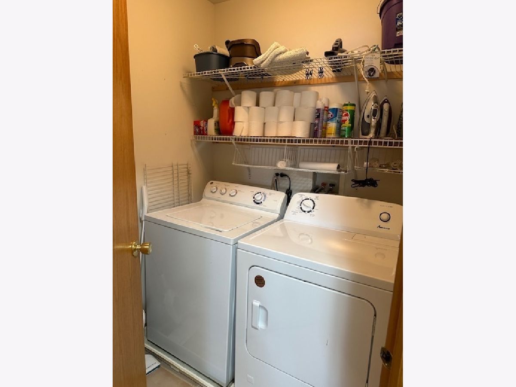
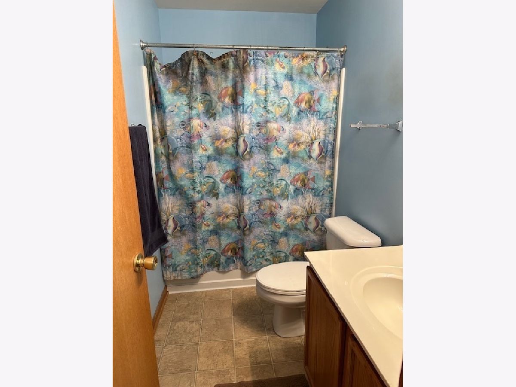
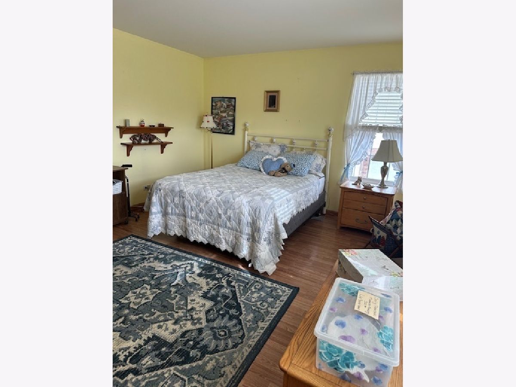
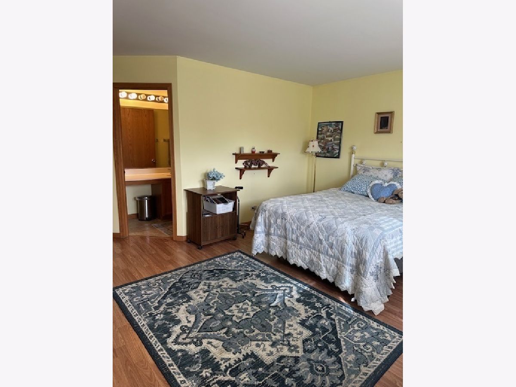
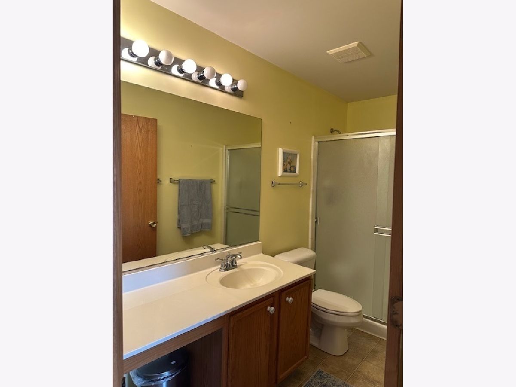
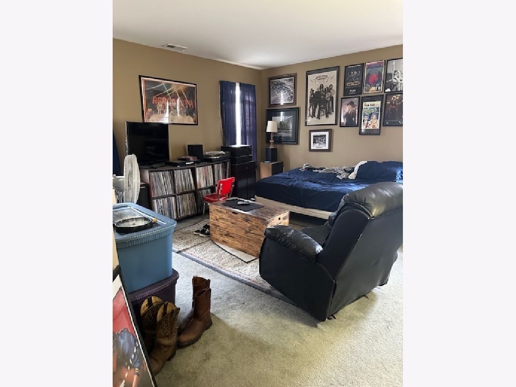
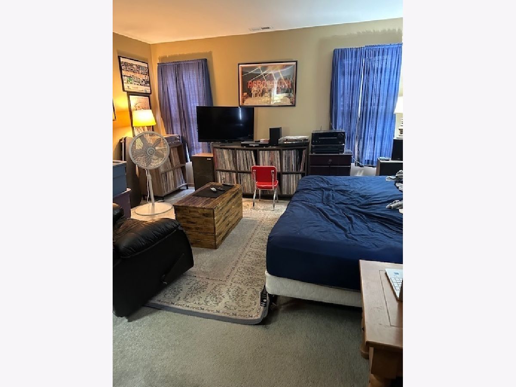
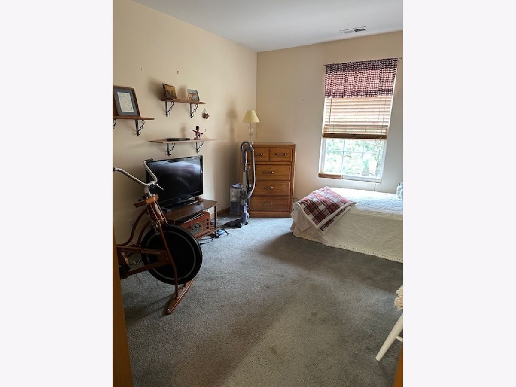
Room Specifics
Total Bedrooms: 3
Bedrooms Above Ground: 3
Bedrooms Below Ground: 0
Dimensions: —
Floor Type: —
Dimensions: —
Floor Type: —
Full Bathrooms: 3
Bathroom Amenities: —
Bathroom in Basement: 0
Rooms: —
Basement Description: —
Other Specifics
| 2 | |
| — | |
| — | |
| — | |
| — | |
| 29X60 | |
| — | |
| — | |
| — | |
| — | |
| Not in DB | |
| — | |
| — | |
| — | |
| — |
Tax History
| Year | Property Taxes |
|---|---|
| 2025 | $2,056 |
Contact Agent
Nearby Similar Homes
Nearby Sold Comparables
Contact Agent
Listing Provided By
Century 21 Circle


