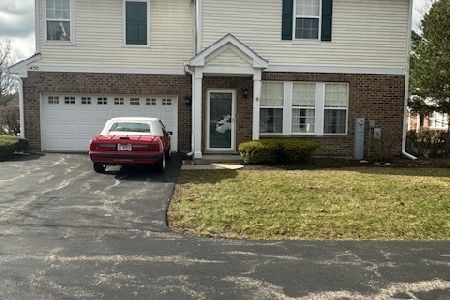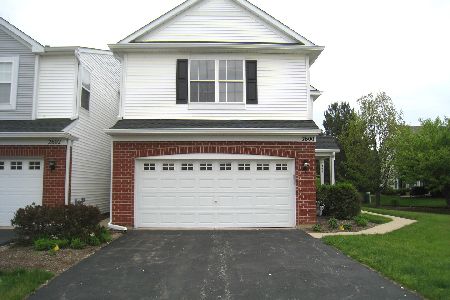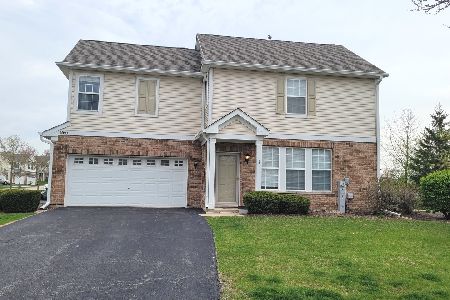1456 Millbrook Drive, Algonquin, Illinois 60102
$136,668
|
Sold
|
|
| Status: | Closed |
| Sqft: | 1,610 |
| Cost/Sqft: | $93 |
| Beds: | 3 |
| Baths: | 3 |
| Year Built: | 2005 |
| Property Taxes: | $5,210 |
| Days On Market: | 4189 |
| Lot Size: | 0,00 |
Description
Fabulous house in a superb location! Well maintained end unit! Largest unit in neighborhood*Newer carpet in living room/dining room* 9' ceilings* Beautiful fireplace* 42" maple cabinets*Upgraded appliances*Custom blinds*Gorgeous master with vaulted ceiling and his/her walk-in closet*Insulated/drywalled 2 car garage*Within walking distance to great shopping*Quiet neighborhood. Estate Sale
Property Specifics
| Condos/Townhomes | |
| 2 | |
| — | |
| 2005 | |
| None | |
| — | |
| No | |
| — |
| Mc Henry | |
| Millbrook At Canterbury | |
| 155 / Monthly | |
| Insurance,Exterior Maintenance,Lawn Care,Snow Removal | |
| Public | |
| Public Sewer | |
| 08658667 | |
| 1931452026 |
Nearby Schools
| NAME: | DISTRICT: | DISTANCE: | |
|---|---|---|---|
|
Grade School
Lincoln Prairie Elementary Schoo |
300 | — | |
|
Middle School
Westfield Community School |
300 | Not in DB | |
|
High School
H D Jacobs High School |
300 | Not in DB | |
Property History
| DATE: | EVENT: | PRICE: | SOURCE: |
|---|---|---|---|
| 27 Mar, 2010 | Sold | $185,000 | MRED MLS |
| 22 Jan, 2010 | Under contract | $200,000 | MRED MLS |
| — | Last price change | $209,900 | MRED MLS |
| 27 Apr, 2009 | Listed for sale | $209,900 | MRED MLS |
| 8 Aug, 2014 | Sold | $136,668 | MRED MLS |
| 9 Jul, 2014 | Under contract | $149,900 | MRED MLS |
| 28 Jun, 2014 | Listed for sale | $149,900 | MRED MLS |
Room Specifics
Total Bedrooms: 3
Bedrooms Above Ground: 3
Bedrooms Below Ground: 0
Dimensions: —
Floor Type: Carpet
Dimensions: —
Floor Type: Carpet
Full Bathrooms: 3
Bathroom Amenities: —
Bathroom in Basement: 0
Rooms: No additional rooms
Basement Description: None
Other Specifics
| 2 | |
| — | |
| Asphalt | |
| Patio, End Unit | |
| Corner Lot,Landscaped | |
| COMMON | |
| — | |
| Full | |
| Vaulted/Cathedral Ceilings, Second Floor Laundry, Laundry Hook-Up in Unit | |
| Range, Microwave, Dishwasher, Refrigerator, Washer, Dryer, Disposal | |
| Not in DB | |
| — | |
| — | |
| Park | |
| Gas Log, Gas Starter |
Tax History
| Year | Property Taxes |
|---|---|
| 2010 | $4,435 |
| 2014 | $5,210 |
Contact Agent
Nearby Similar Homes
Nearby Sold Comparables
Contact Agent
Listing Provided By
d'aprile properties






