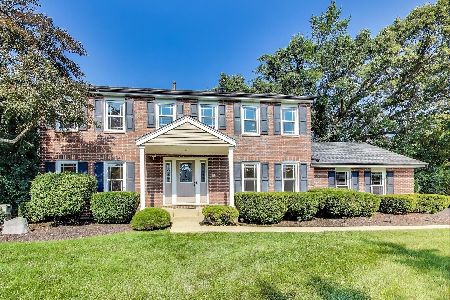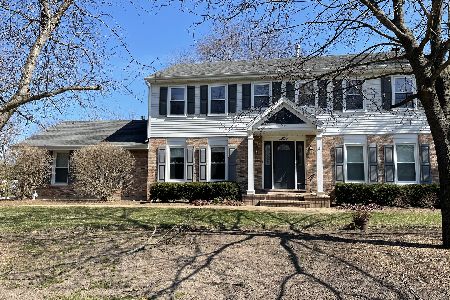1450 Saint Marys Road, Green Oaks, Illinois 60048
$1,000,000
|
Sold
|
|
| Status: | Closed |
| Sqft: | 5,575 |
| Cost/Sqft: | $211 |
| Beds: | 5 |
| Baths: | 5 |
| Year Built: | 1968 |
| Property Taxes: | $18,212 |
| Days On Market: | 2084 |
| Lot Size: | 2,69 |
Description
Entertaining dream for both adults & kids! Incredibly appointed home with hardwood throughout, crown molding, 2 fireplaces, newly remodeled baths. Completely renovated/updated Archibald design/Goebeler built high end gourmet kitchen open to wet bar island area complete with wine refrigerator and ice maker that accesses patio & in ground pool & hot tub. Wolf double range, Miele coffee system, custom full sized Subzero refrigerator and freezer with drawers. Huge yard for your own private soccer field or baseball field, even a golf chipping green; basketball court & fire pit on nearly 2.69 acres of land. 4BR/3 bath up and 1 BR on main level with full bath. Master suite has outdoor balcony for quiet mornings enjoying coffee while watching the sun rise over the beautiful landscaped yard. Huge mud room/laundry room. Car enthusiasts will appreciate the EIGHT car garage space! Finished basement with kitchen. Low Green Oaks taxes. Exceptional opportunity to be in a rural setting but yet minutes from town & highway access. Mechanicals, roof, windows, all updated. City sewer & well with extensive treatment system.
Property Specifics
| Single Family | |
| — | |
| Colonial | |
| 1968 | |
| Full | |
| — | |
| No | |
| 2.69 |
| Lake | |
| — | |
| 0 / Not Applicable | |
| None | |
| Private Well | |
| Public Sewer | |
| 10745262 | |
| 11141010180000 |
Nearby Schools
| NAME: | DISTRICT: | DISTANCE: | |
|---|---|---|---|
|
Grade School
Oak Grove Elementary School |
68 | — | |
|
Middle School
Oak Grove Elementary School |
68 | Not in DB | |
|
High School
Libertyville High School |
128 | Not in DB | |
Property History
| DATE: | EVENT: | PRICE: | SOURCE: |
|---|---|---|---|
| 30 Sep, 2020 | Sold | $1,000,000 | MRED MLS |
| 4 Sep, 2020 | Under contract | $1,175,000 | MRED MLS |
| 12 Jun, 2020 | Listed for sale | $1,175,000 | MRED MLS |




















































Room Specifics
Total Bedrooms: 5
Bedrooms Above Ground: 5
Bedrooms Below Ground: 0
Dimensions: —
Floor Type: Hardwood
Dimensions: —
Floor Type: Hardwood
Dimensions: —
Floor Type: Hardwood
Dimensions: —
Floor Type: —
Full Bathrooms: 5
Bathroom Amenities: —
Bathroom in Basement: 0
Rooms: Bedroom 5,Office,Study,Recreation Room,Kitchen,Heated Sun Room,Foyer,Breakfast Room
Basement Description: Finished,Rec/Family Area
Other Specifics
| 8 | |
| Concrete Perimeter | |
| Asphalt | |
| Patio, Porch, Hot Tub, Roof Deck, Stamped Concrete Patio, In Ground Pool, Storms/Screens, Fire Pit | |
| — | |
| 309X482X300X358 | |
| Pull Down Stair,Unfinished | |
| Full | |
| Hot Tub, Bar-Wet, Hardwood Floors, Heated Floors, First Floor Bedroom, In-Law Arrangement, First Floor Laundry, First Floor Full Bath, Built-in Features, Bookcases, Open Floorplan, Granite Counters, Separate Dining Room | |
| Double Oven, Range, Microwave, Dishwasher, Refrigerator, High End Refrigerator, Bar Fridge, Washer, Dryer, Stainless Steel Appliance(s), Wine Refrigerator, Water Purifier, Range Hood | |
| Not in DB | |
| Pool | |
| — | |
| — | |
| Gas Log |
Tax History
| Year | Property Taxes |
|---|---|
| 2020 | $18,212 |
Contact Agent
Nearby Sold Comparables
Contact Agent
Listing Provided By
@properties







