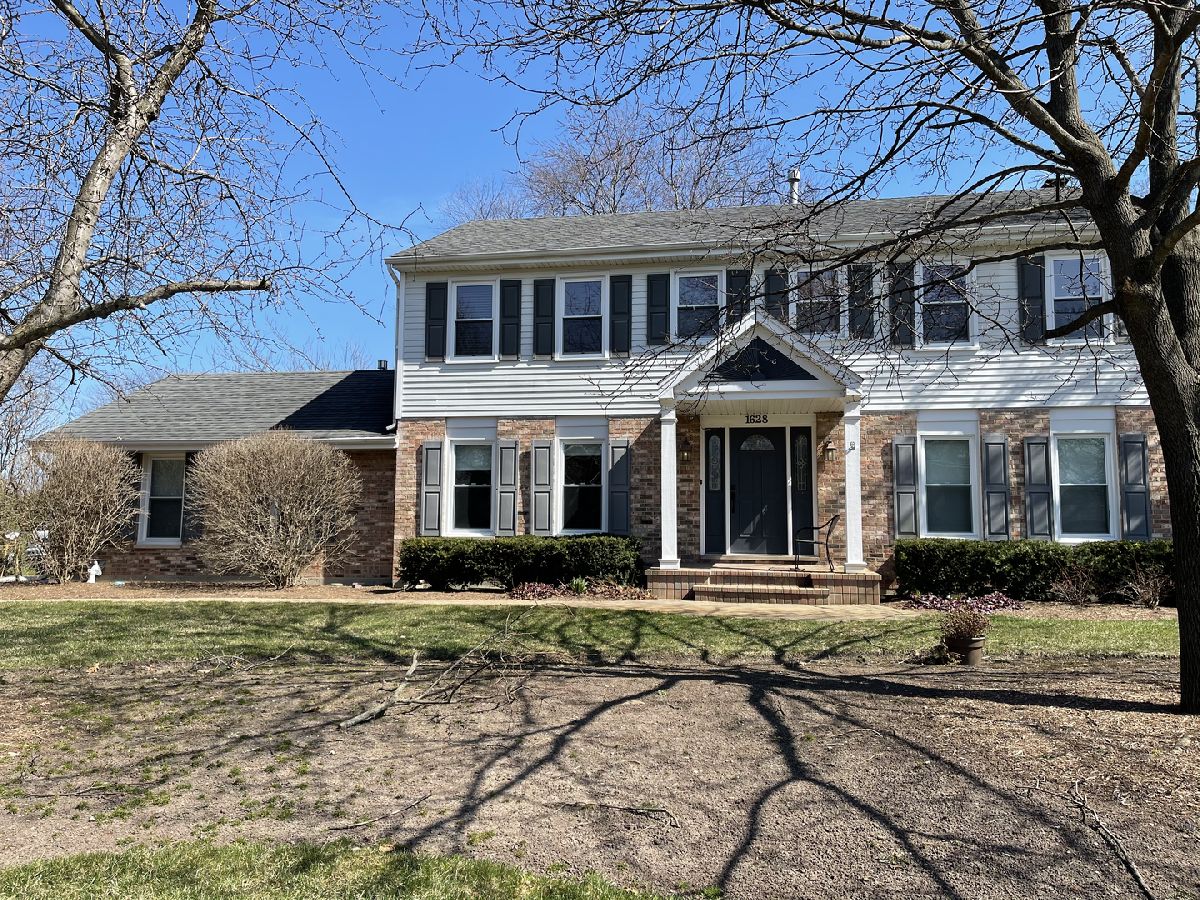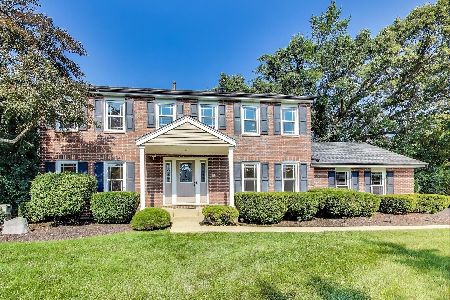1628 Saddle Hill Road, Libertyville, Illinois 60048
$675,000
|
Sold
|
|
| Status: | Closed |
| Sqft: | 2,640 |
| Cost/Sqft: | $256 |
| Beds: | 4 |
| Baths: | 4 |
| Year Built: | 1980 |
| Property Taxes: | $12,706 |
| Days On Market: | 1790 |
| Lot Size: | 0,96 |
Description
Don't miss this elegant 4 bedroom home with 3.5 full baths and a finished basement. Sitting on a beautiful one acre, the wooded location is private and serene. The gorgeous gourmet kitchen features maple cabinets, granite counters, a Sub-Zero fridge, Wolf stove, and large central island. Hardwood floors throughout the entire home. The kitchen opens to the family room with brick front fireplace. Off the kitchen is a large sitting room with amazing views of the backyard. There's also a first floor bedroom or office with ensuite bathroom. Upstairs, there's 3 more bedrooms all with hardwood floors and freshly painted. Primary bedroom has ensuite bathroom with whirlpool tub, dual sinks, and separate shower. HUGE master closet. Finished basement is perfect rec room for toys or hobbies! 3 Car heated garage with epoxy floor and new garage doors. Minutes to Metra, shopping, entertainment & forest preserve. Oak Grove K-8. This house is turnkey!
Property Specifics
| Single Family | |
| — | |
| — | |
| 1980 | |
| Full | |
| — | |
| No | |
| 0.96 |
| Lake | |
| Saddle Hill Farm | |
| 125 / Annual | |
| Other | |
| Lake Michigan | |
| Public Sewer | |
| 11040937 | |
| 11113030240000 |
Nearby Schools
| NAME: | DISTRICT: | DISTANCE: | |
|---|---|---|---|
|
Grade School
Oak Grove Elementary School |
68 | — | |
|
Middle School
Oak Grove Elementary School |
68 | Not in DB | |
|
High School
Libertyville High School |
128 | Not in DB | |
Property History
| DATE: | EVENT: | PRICE: | SOURCE: |
|---|---|---|---|
| 2 Jun, 2021 | Sold | $675,000 | MRED MLS |
| 19 Apr, 2021 | Under contract | $675,000 | MRED MLS |
| 2 Apr, 2021 | Listed for sale | $675,000 | MRED MLS |

















Room Specifics
Total Bedrooms: 4
Bedrooms Above Ground: 4
Bedrooms Below Ground: 0
Dimensions: —
Floor Type: Hardwood
Dimensions: —
Floor Type: Hardwood
Dimensions: —
Floor Type: Hardwood
Full Bathrooms: 4
Bathroom Amenities: Whirlpool,Separate Shower,Double Sink
Bathroom in Basement: 0
Rooms: Great Room,Recreation Room,Heated Sun Room
Basement Description: Finished
Other Specifics
| 3 | |
| Concrete Perimeter | |
| Asphalt | |
| Patio, Brick Paver Patio, Storms/Screens | |
| Landscaped,Wooded | |
| 93X106X178X98X291 | |
| — | |
| Full | |
| Vaulted/Cathedral Ceilings, Skylight(s), Hardwood Floors, First Floor Bedroom, First Floor Laundry, First Floor Full Bath | |
| Range, Microwave, Dishwasher, High End Refrigerator, Washer, Dryer, Stainless Steel Appliance(s) | |
| Not in DB | |
| Street Paved | |
| — | |
| — | |
| Gas Log |
Tax History
| Year | Property Taxes |
|---|---|
| 2021 | $12,706 |
Contact Agent
Nearby Sold Comparables
Contact Agent
Listing Provided By
@properties








