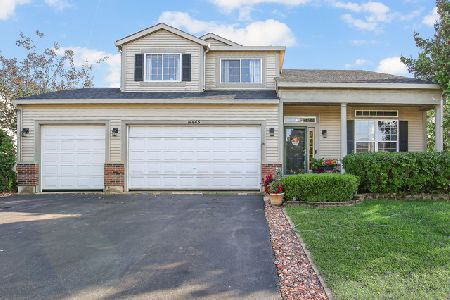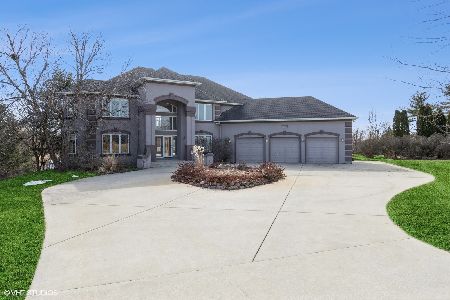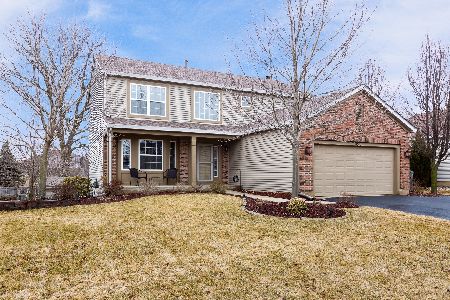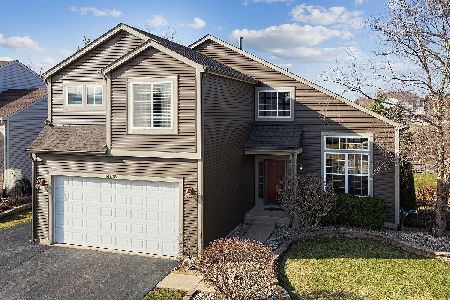14505 163rd Street, Homer Glen, Illinois 60491
$454,900
|
Sold
|
|
| Status: | Closed |
| Sqft: | 2,300 |
| Cost/Sqft: | $196 |
| Beds: | 3 |
| Baths: | 3 |
| Year Built: | 2001 |
| Property Taxes: | $11,967 |
| Days On Market: | 2455 |
| Lot Size: | 2,74 |
Description
3 bedroom ranch with a full finished walk-out basement sits on over 2 1/2 acres of lush green land in Homer Glen. This home has an open concept with hardwood floors throughout and white doors and trim. The kitchen has solid cabinetry with custom roll out shelves, a breakfast bar, a separate eating area, and flows right into the formal dining room. Master bedroom has plenty of room with a walk-in closet and master bathroom with a jetted tub. Enjoy your morning coffee in the fully enclosed porch overlooking the beautifully manicured yard and mature trees. The basement is fully finished and is an entertainer's dream with enough space for a family room, recreation area, a bar, and a separate room set up with a vent system for the hot tub. The basement walks outside to the patio with a remote awning for shade and a partially fenced in area for dogs, kids, a pool, etc. The 3 car garage is extra long for storage.
Property Specifics
| Single Family | |
| — | |
| Ranch | |
| 2001 | |
| Full,Walkout | |
| — | |
| No | |
| 2.74 |
| Will | |
| — | |
| 0 / Not Applicable | |
| None | |
| Public | |
| Public Sewer | |
| 10366023 | |
| 1605214000290000 |
Property History
| DATE: | EVENT: | PRICE: | SOURCE: |
|---|---|---|---|
| 30 May, 2019 | Sold | $454,900 | MRED MLS |
| 6 May, 2019 | Under contract | $449,900 | MRED MLS |
| 2 May, 2019 | Listed for sale | $449,900 | MRED MLS |
Room Specifics
Total Bedrooms: 3
Bedrooms Above Ground: 3
Bedrooms Below Ground: 0
Dimensions: —
Floor Type: Carpet
Dimensions: —
Floor Type: Hardwood
Full Bathrooms: 3
Bathroom Amenities: Whirlpool
Bathroom in Basement: 1
Rooms: Recreation Room,Enclosed Porch,Den,Other Room
Basement Description: Finished
Other Specifics
| 3 | |
| Concrete Perimeter | |
| Concrete | |
| — | |
| — | |
| 190X628 | |
| — | |
| Full | |
| Hardwood Floors, First Floor Laundry | |
| Range, Microwave, Dishwasher, Refrigerator | |
| Not in DB | |
| — | |
| — | |
| — | |
| Wood Burning Stove |
Tax History
| Year | Property Taxes |
|---|---|
| 2019 | $11,967 |
Contact Agent
Nearby Sold Comparables
Contact Agent
Listing Provided By
Nexthome Select Realty







