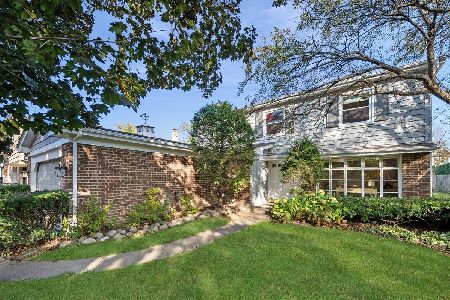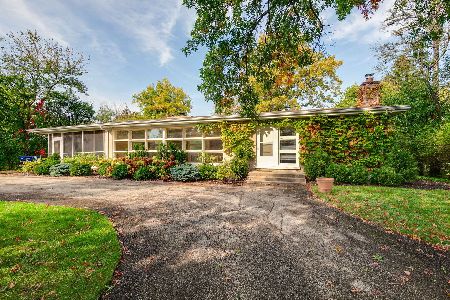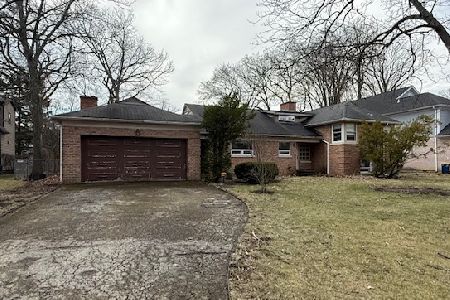1451 Cloverdale Avenue, Highland Park, Illinois 60035
$515,000
|
Sold
|
|
| Status: | Closed |
| Sqft: | 3,542 |
| Cost/Sqft: | $161 |
| Beds: | 4 |
| Baths: | 3 |
| Year Built: | 1950 |
| Property Taxes: | $18,391 |
| Days On Market: | 1957 |
| Lot Size: | 0,41 |
Description
DESIRABLE Sherwood Forest 4BR, 3BA home with TWO offices on .41 acre corner lot!! This lovely home has a flexible floorplan! Welcoming foyer leads to an expansive living room, sunny dining room, kitchen, mud room, family room with tandem sunroom and the first of two private offices. Spacious Primary Suite round out the first floor. Second level features three nice sized bedrooms, laundry room, large full bath and the second private office. Third level loft/bonus room can be utilized as a 5th bedroom, playroom, etc. Lovely landscaped front and backyard with patio and attached two-car attached garage complete this wonderful property!
Property Specifics
| Single Family | |
| — | |
| Traditional | |
| 1950 | |
| None | |
| — | |
| No | |
| 0.41 |
| Lake | |
| — | |
| — / Not Applicable | |
| None | |
| Lake Michigan | |
| Public Sewer | |
| 10788666 | |
| 16282100090000 |
Nearby Schools
| NAME: | DISTRICT: | DISTANCE: | |
|---|---|---|---|
|
Grade School
Sherwood Elementary School |
112 | — | |
|
Middle School
Edgewood Middle School |
112 | Not in DB | |
|
High School
Highland Park High School |
113 | Not in DB | |
|
Alternate High School
Deerfield High School |
— | Not in DB | |
Property History
| DATE: | EVENT: | PRICE: | SOURCE: |
|---|---|---|---|
| 5 Oct, 2020 | Sold | $515,000 | MRED MLS |
| 3 Aug, 2020 | Under contract | $570,000 | MRED MLS |
| 20 Jul, 2020 | Listed for sale | $570,000 | MRED MLS |
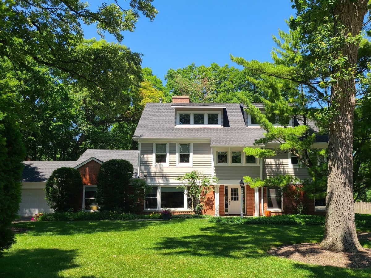
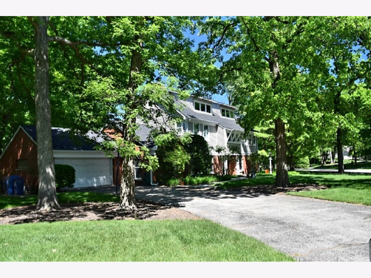
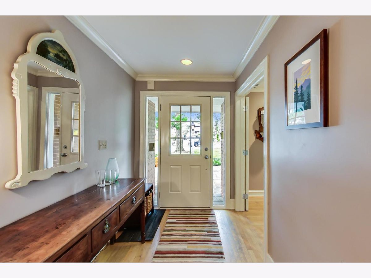
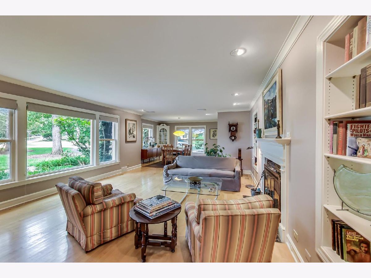
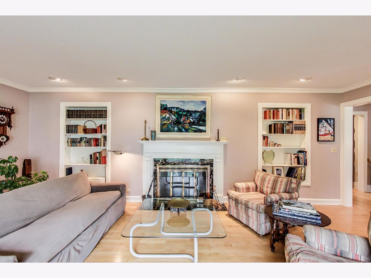
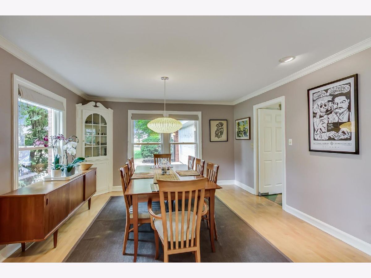
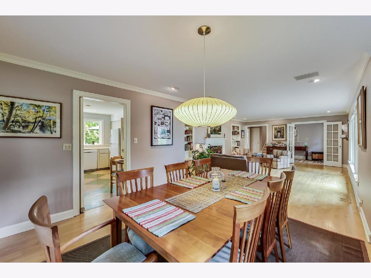
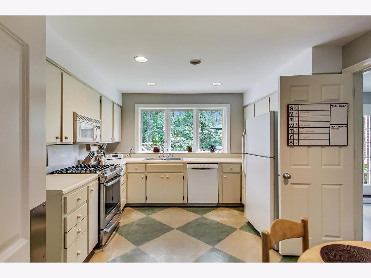
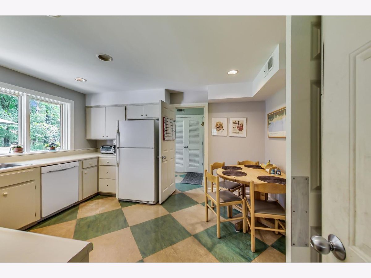
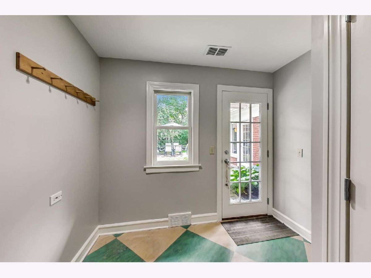
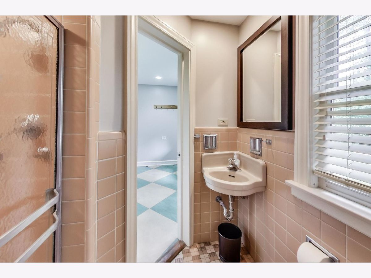
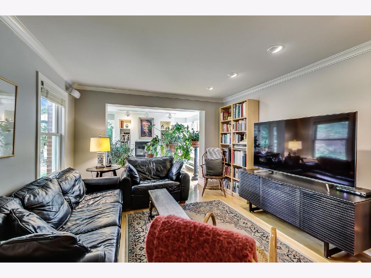
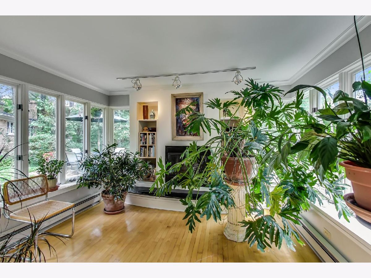
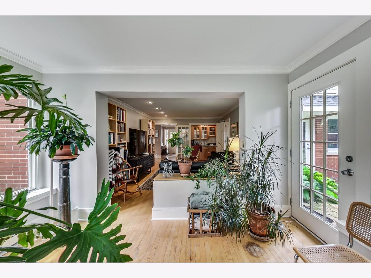
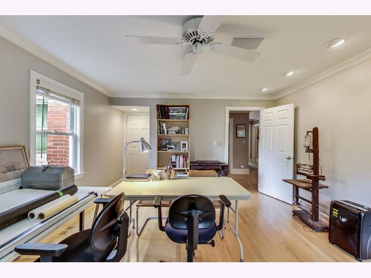
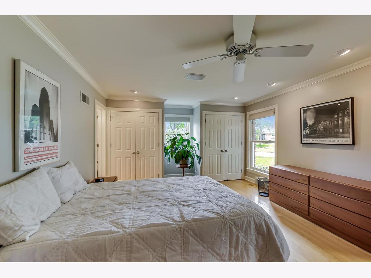
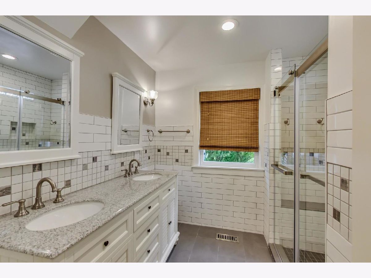
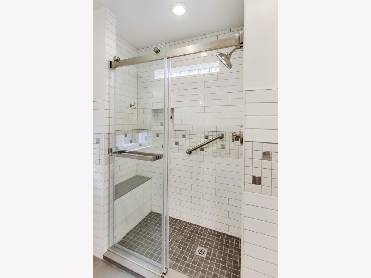
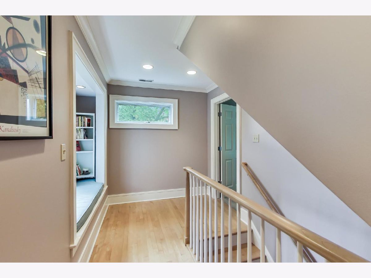
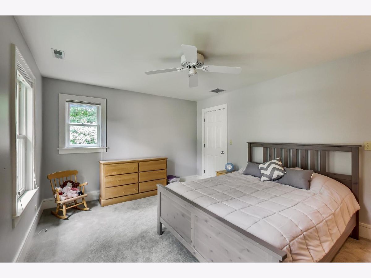
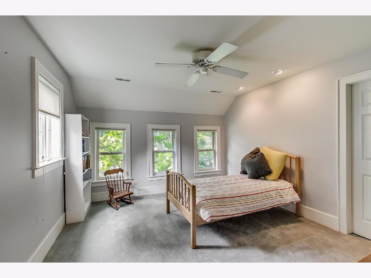
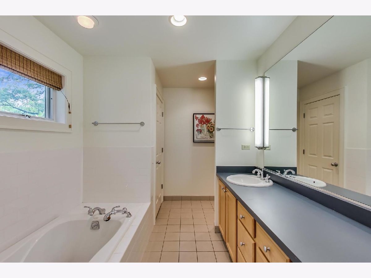
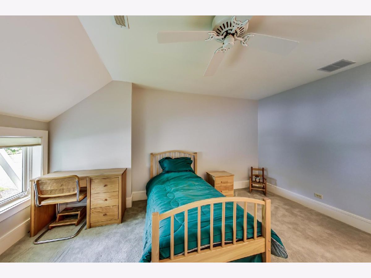
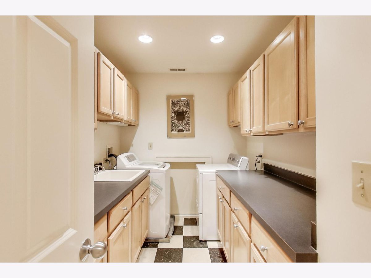
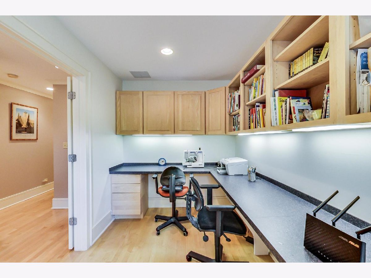
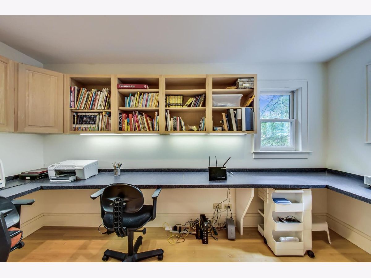
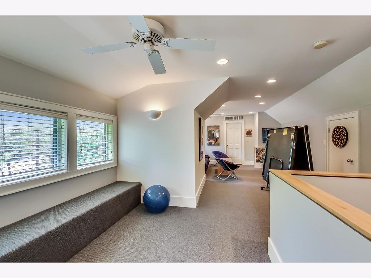
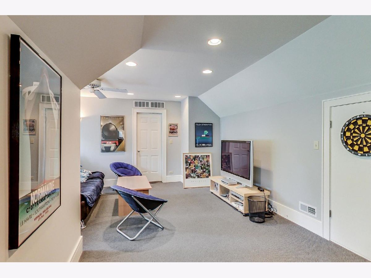
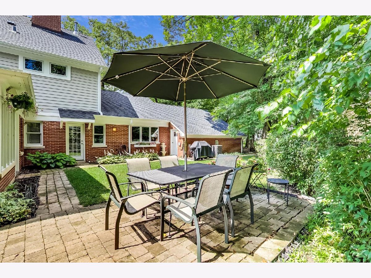
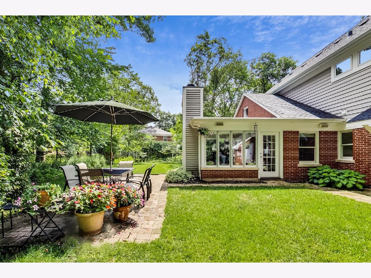
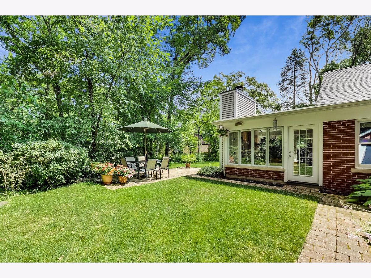
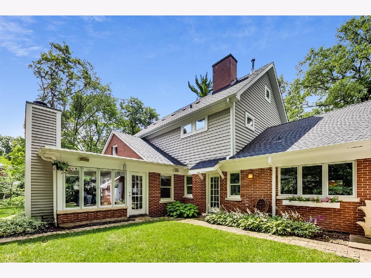
Room Specifics
Total Bedrooms: 4
Bedrooms Above Ground: 4
Bedrooms Below Ground: 0
Dimensions: —
Floor Type: Carpet
Dimensions: —
Floor Type: Carpet
Dimensions: —
Floor Type: Carpet
Full Bathrooms: 3
Bathroom Amenities: Separate Shower,Double Sink,Soaking Tub
Bathroom in Basement: —
Rooms: Office,Loft,Sun Room,Office,Foyer,Mud Room
Basement Description: None
Other Specifics
| 2 | |
| — | |
| Asphalt | |
| Patio, Brick Paver Patio | |
| Corner Lot,Irregular Lot,Landscaped,Mature Trees | |
| 50.4 X 41.2 X 29.6 X 47.7 | |
| — | |
| Full | |
| Hardwood Floors, First Floor Bedroom, Second Floor Laundry, Built-in Features, Walk-In Closet(s) | |
| Range, Microwave, Dishwasher, Refrigerator, Washer, Dryer | |
| Not in DB | |
| Park, Curbs, Sidewalks, Street Lights, Street Paved | |
| — | |
| — | |
| — |
Tax History
| Year | Property Taxes |
|---|---|
| 2020 | $18,391 |
Contact Agent
Nearby Similar Homes
Nearby Sold Comparables
Contact Agent
Listing Provided By
@properties



