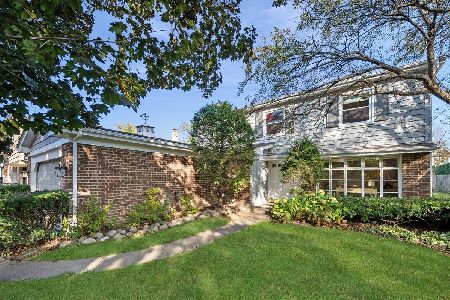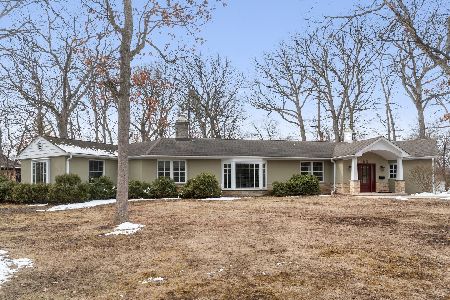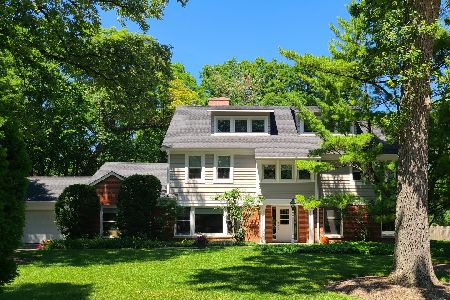1844 Northland Avenue, Highland Park, Illinois 60035
$672,500
|
Sold
|
|
| Status: | Closed |
| Sqft: | 3,280 |
| Cost/Sqft: | $218 |
| Beds: | 5 |
| Baths: | 5 |
| Year Built: | 2001 |
| Property Taxes: | $23,586 |
| Days On Market: | 2137 |
| Lot Size: | 0,27 |
Description
This wonderful Sherwood Forest colonial has it all! Hard to find FIVE bedrooms upstairs, each spacious and with great closets, one with en-suite bath. Wonderful master suite boasts bathroom with double sinks, sunken tub, plus walk-in and reach-in closets. Large kitchen opens to family room and has generous table space, island with counter seating and SS appliances. Butler's pantry leads to formal dining room. Gorgeous separate living room. Bonus main level office/play room and back staircase! Finished basement has bedroom #6/full bath #4, huge rec space & great storage. Main level mud/laundry room with lockers. Wonderful yard with deck and basketball court! 2 car attached garage with storage space. Neutral decor throughout; hardwood floors; recessed lighting. This home is easy to live & entertain in! Choice of Highland Park OR Deerfield High School! Multiple parks within walking distance. Easy access to downtown Highland Park & Deerfield, as well as highway and tollway. Move right in and enjoy! Closing: summer 2020
Property Specifics
| Single Family | |
| — | |
| Colonial | |
| 2001 | |
| Full | |
| — | |
| No | |
| 0.27 |
| Lake | |
| — | |
| — / Not Applicable | |
| None | |
| Public | |
| Public Sewer | |
| 10526981 | |
| 16282100070000 |
Nearby Schools
| NAME: | DISTRICT: | DISTANCE: | |
|---|---|---|---|
|
Grade School
Sherwood Elementary School |
112 | — | |
|
Middle School
Edgewood Middle School |
112 | Not in DB | |
|
High School
Highland Park High School |
113 | Not in DB | |
|
Alternate High School
Deerfield High School |
— | Not in DB | |
Property History
| DATE: | EVENT: | PRICE: | SOURCE: |
|---|---|---|---|
| 10 Jul, 2020 | Sold | $672,500 | MRED MLS |
| 9 Mar, 2020 | Under contract | $715,000 | MRED MLS |
| — | Last price change | $775,000 | MRED MLS |
| 20 Jan, 2020 | Listed for sale | $775,000 | MRED MLS |
Room Specifics
Total Bedrooms: 6
Bedrooms Above Ground: 5
Bedrooms Below Ground: 1
Dimensions: —
Floor Type: Carpet
Dimensions: —
Floor Type: Carpet
Dimensions: —
Floor Type: Carpet
Dimensions: —
Floor Type: —
Dimensions: —
Floor Type: —
Full Bathrooms: 5
Bathroom Amenities: Separate Shower,Double Sink,Soaking Tub
Bathroom in Basement: 1
Rooms: Bedroom 5,Bedroom 6,Office
Basement Description: Finished
Other Specifics
| 2 | |
| Concrete Perimeter | |
| — | |
| Deck | |
| Fenced Yard,Landscaped,Wooded,Mature Trees | |
| 143X78X164X71 | |
| — | |
| Full | |
| Hardwood Floors, First Floor Laundry, Walk-In Closet(s) | |
| Double Oven, Microwave, Dishwasher, Refrigerator, Washer, Dryer, Disposal, Stainless Steel Appliance(s), Cooktop | |
| Not in DB | |
| — | |
| — | |
| — | |
| — |
Tax History
| Year | Property Taxes |
|---|---|
| 2020 | $23,586 |
Contact Agent
Nearby Similar Homes
Nearby Sold Comparables
Contact Agent
Listing Provided By
@properties











