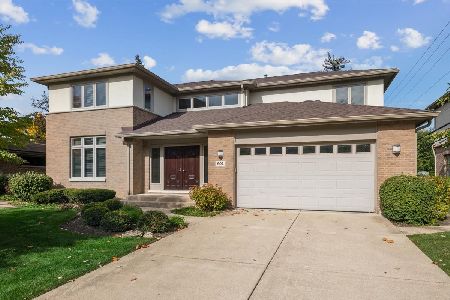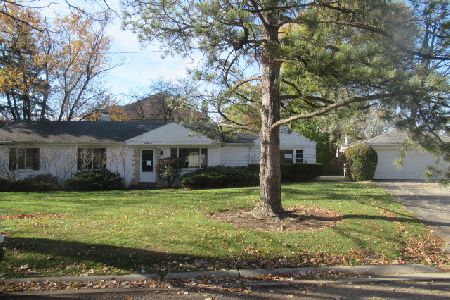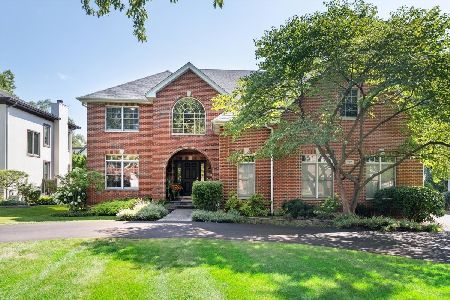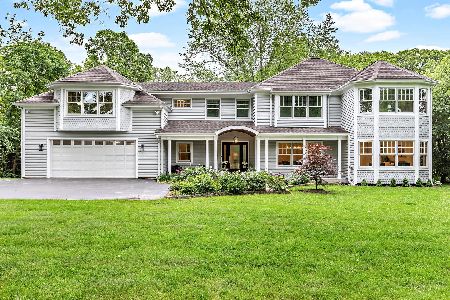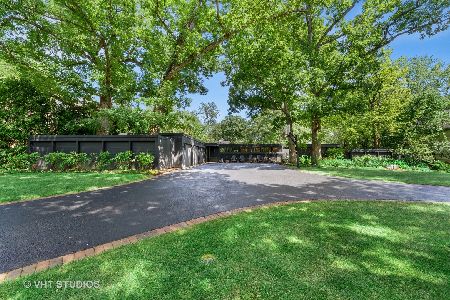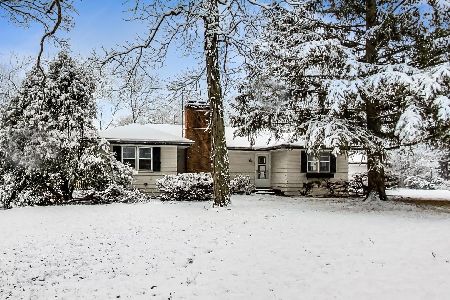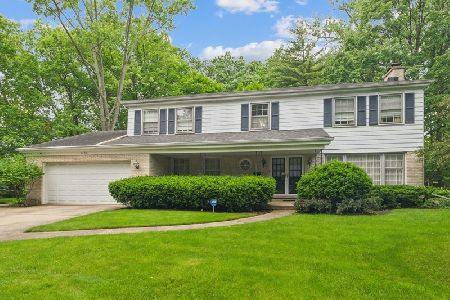1451 Northwoods Road, Deerfield, Illinois 60015
$844,000
|
Sold
|
|
| Status: | Closed |
| Sqft: | 6,232 |
| Cost/Sqft: | $128 |
| Beds: | 4 |
| Baths: | 5 |
| Year Built: | 1955 |
| Property Taxes: | $19,827 |
| Days On Market: | 1954 |
| Lot Size: | 0,80 |
Description
Enjoy relaxing bliss from your front porch on this quiet street perfectly situated on one of the largest wooded lots in the area at .79 acres. Fall in love as you enter and are greeted by beautiful 7" white pine hardwood flooring that extends throughout the main level. Formal living and dining rooms provide great spots for family and friends to gather. The chef of the home is sure to love this kitchen showcasing granite countertops, pasta pot filler faucet, high-end appliances featuring a Subzero refrigerator, Wolf Gourmet double oven with griddle, and KitchenAid dishwasher. A plethora of custom cabinetry, large center island, walk-in pantry all allowing for ample storage. The open kitchen layout includes a separate breakfast/eating area with sliders to the brick paver patio with views of the tree-lined yard. Entertainment sized two story family room with soaring ceilings, gas start fireplace, and wall of windows allowing in natural light. Open one or all four sliders to extend the gathering outdoors or just to enjoy some fresh air. First floor office/bedroom with access to full bath provides for the perfect in law arrangement. Summer nights in the screened in sun-room are sure to please. Want to relax and call it a night? Head upstairs to the main bedroom suite offering a huge walk-in closet and spa like bath with heated floors, dual sinks, Ultra air garden tub, separate steam shower with rain shower head and handheld body sprayer. Spacious loft, Two additional bedrooms with generous closet space, fourth bedroom suite with whirlpool tub, conveniently located 2nd floor laundry and expansive bonus room that can be converted and used as two bedrooms, or a great media/game area complete the second level. Parking and storage are not hard to find with the massive 4 car heated garage. This is a must see!
Property Specifics
| Single Family | |
| — | |
| — | |
| 1955 | |
| Partial | |
| — | |
| No | |
| 0.8 |
| Lake | |
| — | |
| 300 / Annual | |
| Other | |
| Public | |
| Public Sewer | |
| 10808638 | |
| 16292030670000 |
Nearby Schools
| NAME: | DISTRICT: | DISTANCE: | |
|---|---|---|---|
|
Grade School
Walden Elementary School |
109 | — | |
|
Middle School
Alan B Shepard Middle School |
109 | Not in DB | |
|
High School
Deerfield High School |
113 | Not in DB | |
Property History
| DATE: | EVENT: | PRICE: | SOURCE: |
|---|---|---|---|
| 30 Sep, 2020 | Sold | $844,000 | MRED MLS |
| 10 Aug, 2020 | Under contract | $799,000 | MRED MLS |
| 6 Aug, 2020 | Listed for sale | $799,000 | MRED MLS |
| 6 Oct, 2022 | Sold | $1,790,018 | MRED MLS |
| 26 Jun, 2022 | Under contract | $1,899,000 | MRED MLS |
| — | Last price change | $1,950,000 | MRED MLS |
| 9 Jun, 2022 | Listed for sale | $1,950,000 | MRED MLS |
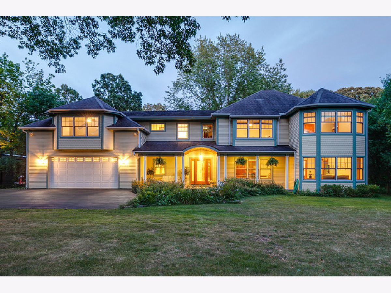
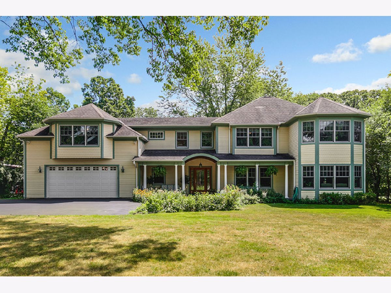
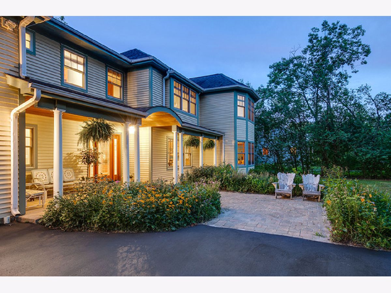
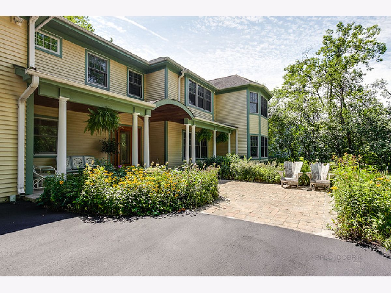
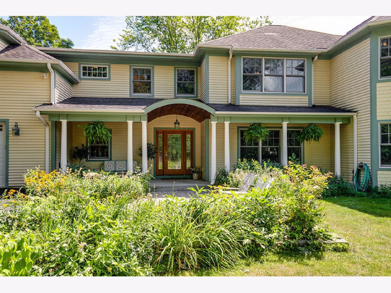
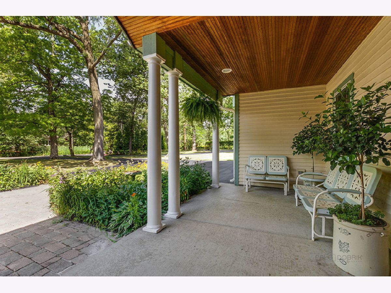
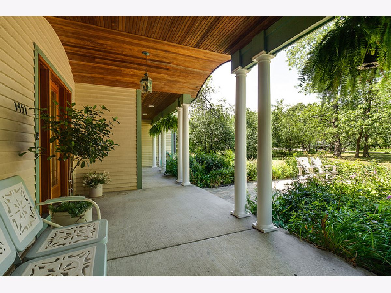
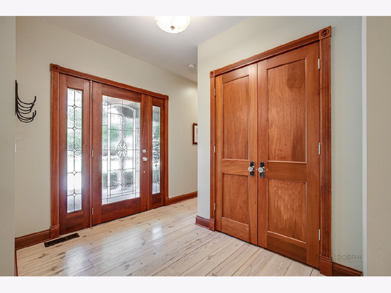

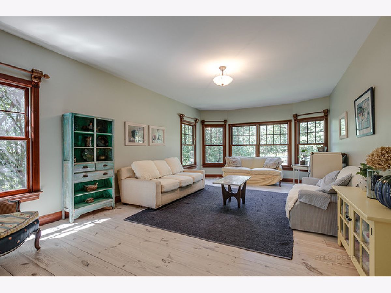
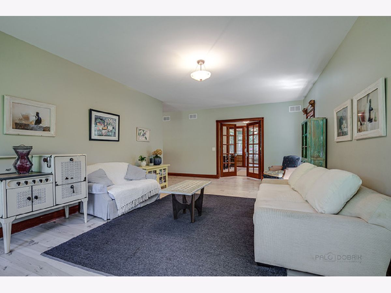
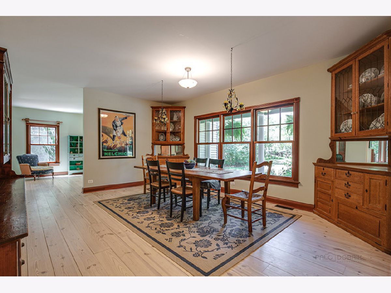
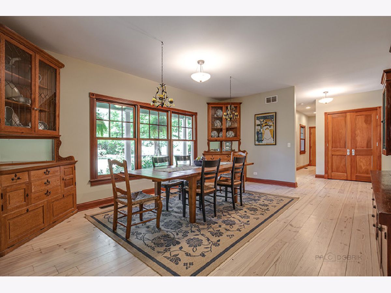

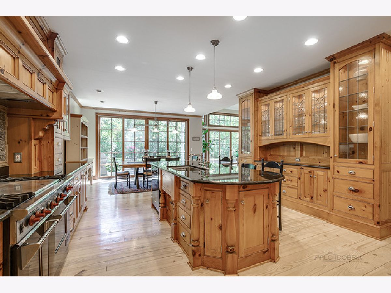
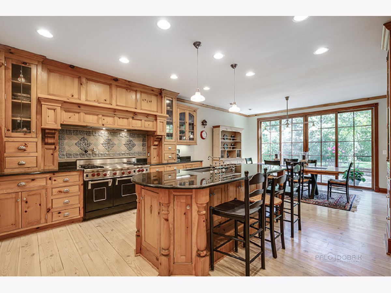
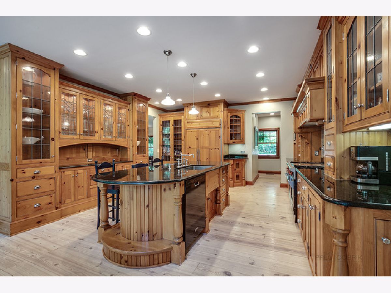

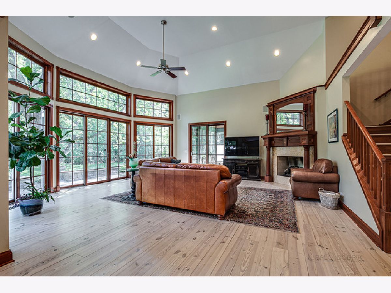

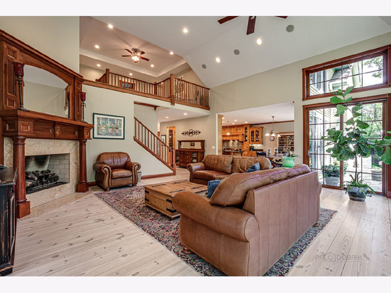

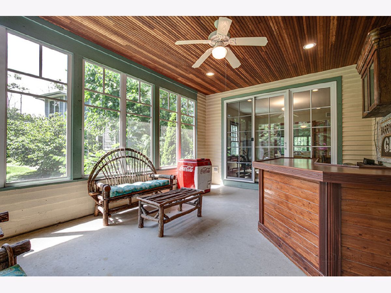




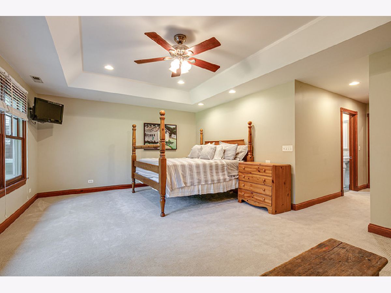


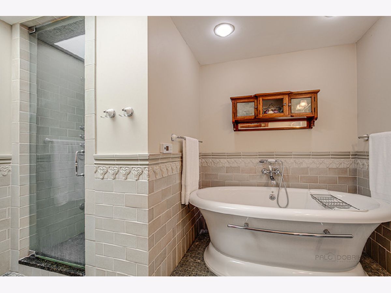



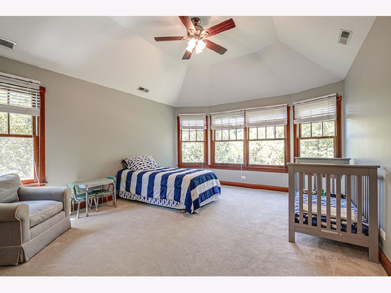





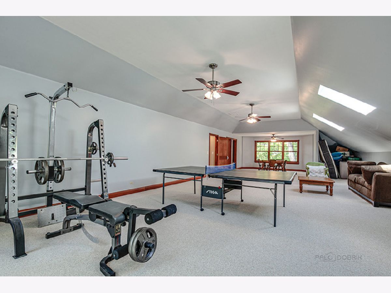
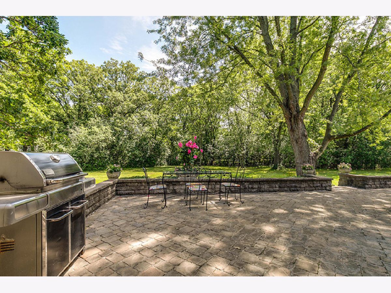
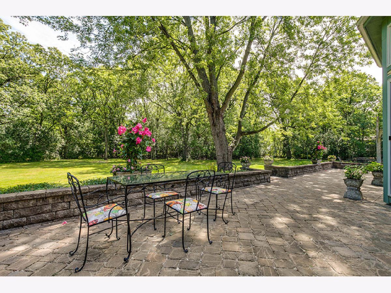
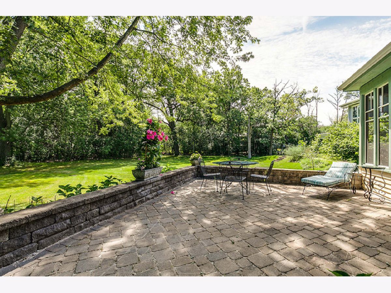



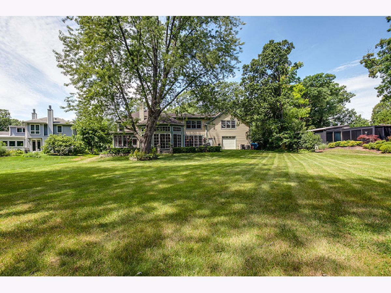



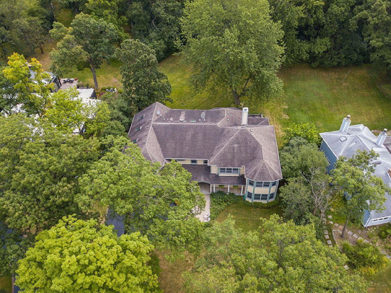
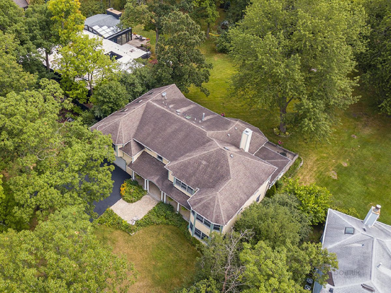
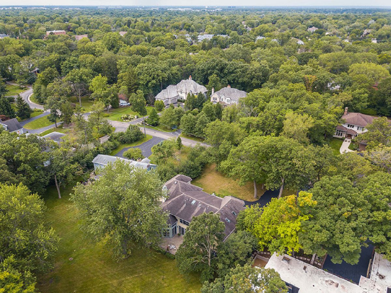
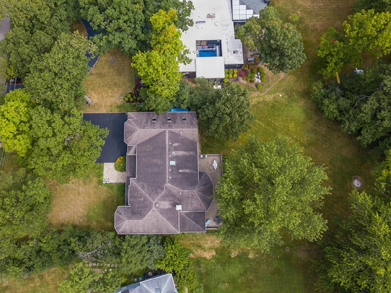

Room Specifics
Total Bedrooms: 4
Bedrooms Above Ground: 4
Bedrooms Below Ground: 0
Dimensions: —
Floor Type: Carpet
Dimensions: —
Floor Type: Carpet
Dimensions: —
Floor Type: Carpet
Full Bathrooms: 5
Bathroom Amenities: Whirlpool,Separate Shower,Steam Shower,Double Sink,Garden Tub
Bathroom in Basement: 0
Rooms: Eating Area,Office,Loft,Bonus Room,Sun Room
Basement Description: Unfinished,Crawl
Other Specifics
| 4 | |
| — | |
| Asphalt | |
| Porch, Brick Paver Patio, Storms/Screens | |
| Wooded,Mature Trees | |
| 52X57X339X109X339 | |
| — | |
| Full | |
| Vaulted/Cathedral Ceilings, Skylight(s), Bar-Dry, Hardwood Floors, Heated Floors, Second Floor Laundry, First Floor Full Bath, Built-in Features, Walk-In Closet(s) | |
| Double Oven, Microwave, Dishwasher, High End Refrigerator, Washer, Dryer, Disposal | |
| Not in DB | |
| Street Paved | |
| — | |
| — | |
| Gas Log, Gas Starter |
Tax History
| Year | Property Taxes |
|---|---|
| 2020 | $19,827 |
| 2022 | $20,283 |
Contact Agent
Nearby Similar Homes
Nearby Sold Comparables
Contact Agent
Listing Provided By
RE/MAX Suburban



