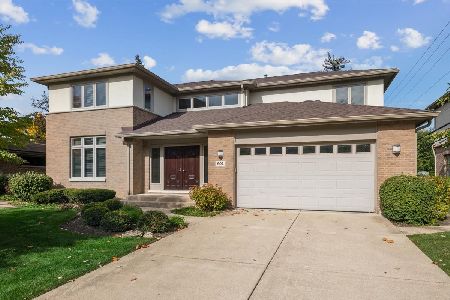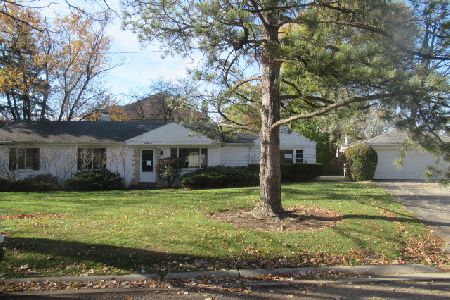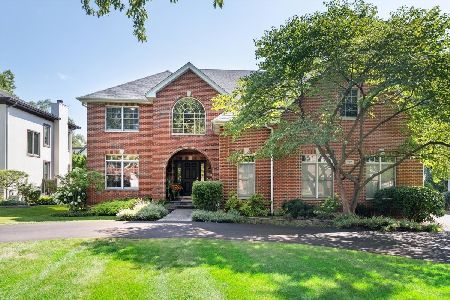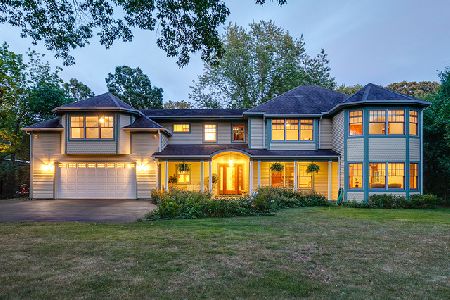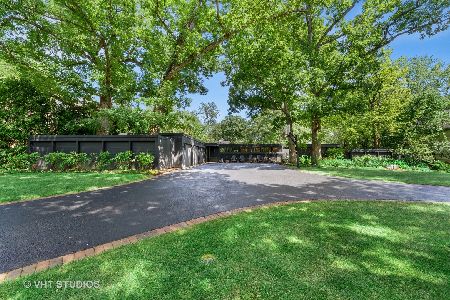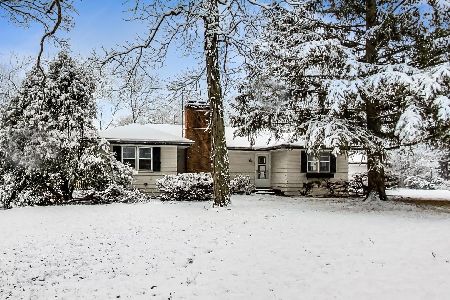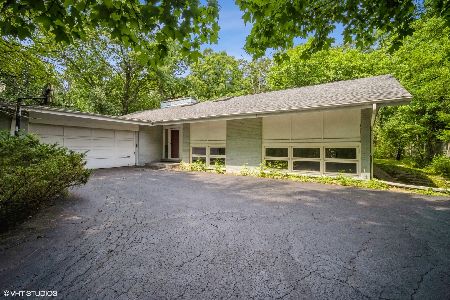1451 Northwoods Road, Deerfield, Illinois 60015
$1,790,018
|
Sold
|
|
| Status: | Closed |
| Sqft: | 5,377 |
| Cost/Sqft: | $353 |
| Beds: | 4 |
| Baths: | 5 |
| Year Built: | 2000 |
| Property Taxes: | $20,283 |
| Days On Market: | 1281 |
| Lot Size: | 0,80 |
Description
Stunning renovation of custom built home set on .80 acres in highly coveted Northwoods Rd. This home has been completely redone with elegance, sophisticated design, timeless beauty, and meticulous detail. With 4 bedrooms, 4 1/2 baths, the home flows with comfort and entertaining seamlessly. Gorgeous chef's kitchen with custom 48' white inset cabinets, Italian blue calacutta marble countertops, professional grade Thermador appliances, 60' Fridge/Freezer column, Miele built-in espresso machine, 48' range with 6 burner and griddle. First floor features 5 inch white oak flooring throughout with crown molding, wainscoting, marble bathrooms, herringbone design, custom design mud room and walk-in pantry. Custom built dry bar with wine fridge and beverage center is a statement piece with entertaining in mind. The great room features 18 foot ceilings and floor to ceiling windows that allows for an abundance of light with inside/outside living. You have direct access to the beautiful brick paver patio that spans the full width of the home along with a 3 seasons room with epoxy flooring, cedar beadboard, and TV hookup. Huge office with coffered ceilings, wainscoting detail, and private ensuite bath is not to be missed! Formal living and dining room is perfect for holiday gatherings. Upstairs you'll find all 4 bedrooms and 3 bathrooms. You'll fall in love with your primary ensuite and bath that makes a statement with 4 full slabs of "vein matched" calacutta gold porceleain on the walls, custom 10 ft double vanity, custom designed wall paneling and lighting, heated floors, and marble herringbone floor will leave you breathless. Custom His & Her closets that elegantly displays your designer bags and shoes. Three additional large bedrooms with custom closets and room darkening shades. Relax and unwind in the inviting loft overlooking the great room is perfect with a morning cappuccino watching the sunrise. 1200 sqft play room perfect for entertaining, movie nights, and kids running around. Can easily add 5th bedroom. Huge 4+ car heated garage with epoxy flooring and LED lighting. Designer finishes throughout. Homes in Northwoods rarely become available and this home will not disappoint. Just move in!
Property Specifics
| Single Family | |
| — | |
| — | |
| 2000 | |
| — | |
| — | |
| No | |
| 0.8 |
| Lake | |
| — | |
| 300 / Annual | |
| — | |
| — | |
| — | |
| 11429662 | |
| 16292030670000 |
Nearby Schools
| NAME: | DISTRICT: | DISTANCE: | |
|---|---|---|---|
|
Grade School
Walden Elementary School |
109 | — | |
|
Middle School
Alan B Shepard Middle School |
109 | Not in DB | |
|
High School
Deerfield High School |
113 | Not in DB | |
Property History
| DATE: | EVENT: | PRICE: | SOURCE: |
|---|---|---|---|
| 30 Sep, 2020 | Sold | $844,000 | MRED MLS |
| 10 Aug, 2020 | Under contract | $799,000 | MRED MLS |
| 6 Aug, 2020 | Listed for sale | $799,000 | MRED MLS |
| 6 Oct, 2022 | Sold | $1,790,018 | MRED MLS |
| 26 Jun, 2022 | Under contract | $1,899,000 | MRED MLS |
| — | Last price change | $1,950,000 | MRED MLS |
| 9 Jun, 2022 | Listed for sale | $1,950,000 | MRED MLS |
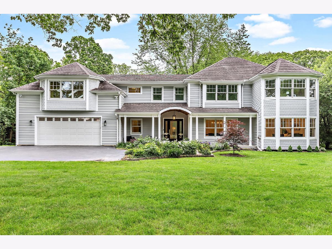
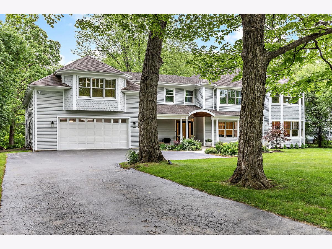
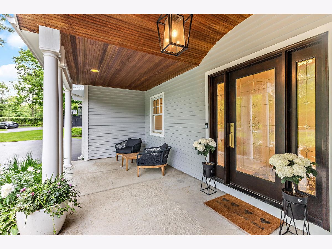
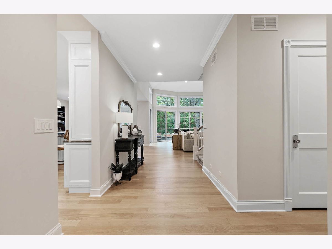
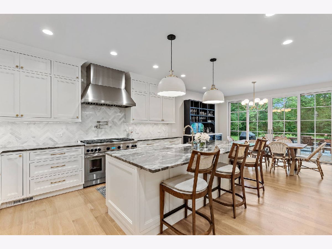
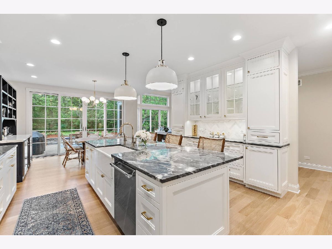
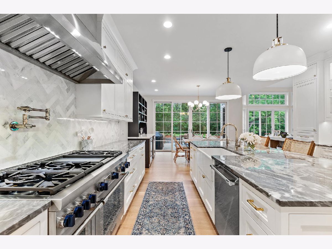
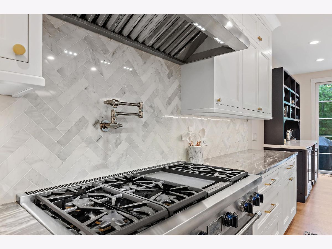
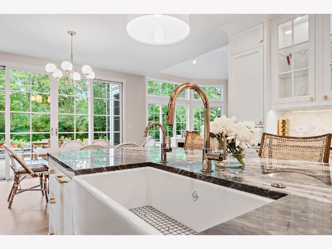
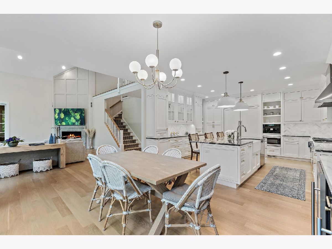
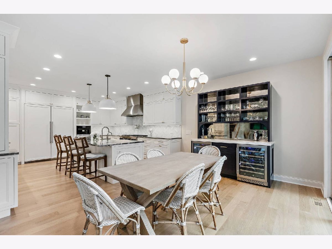
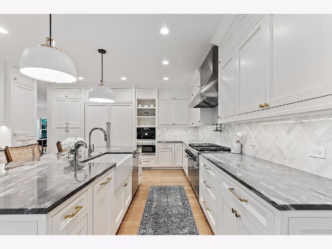
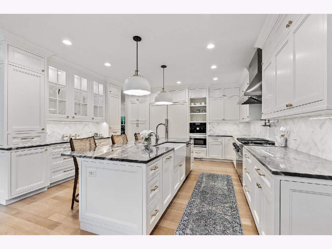
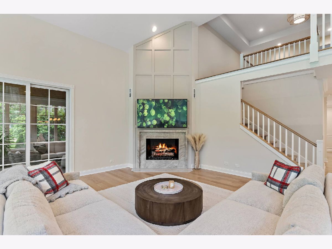
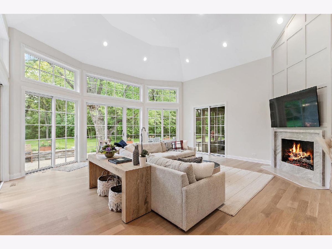
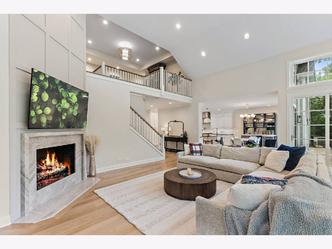
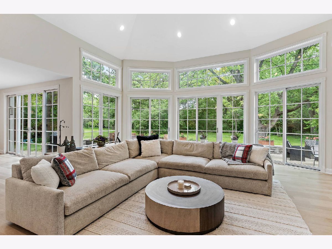
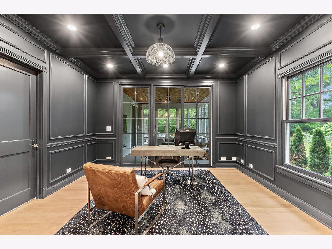
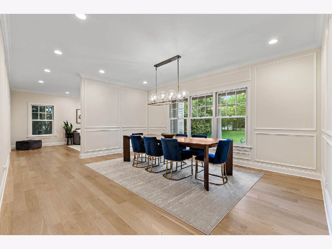
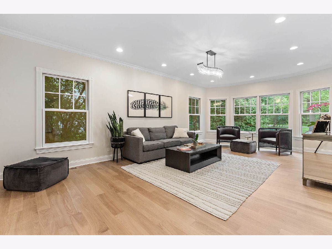
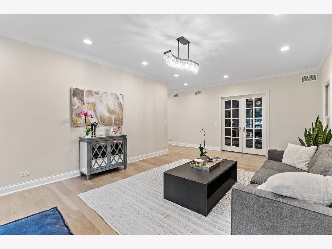
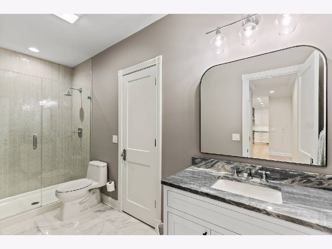
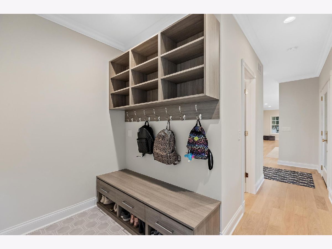
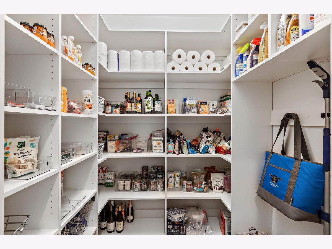
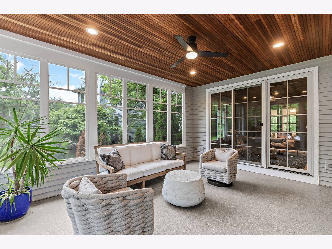
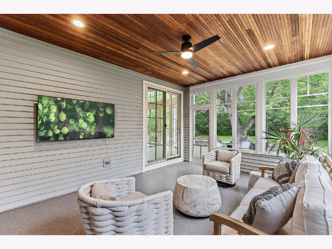
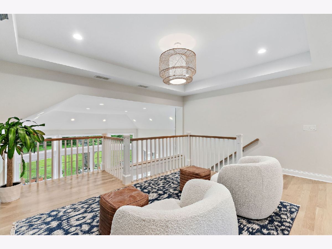
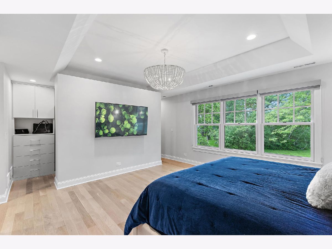
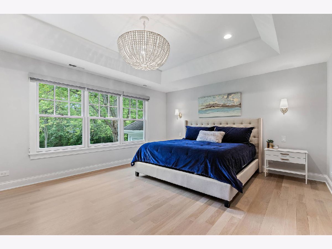
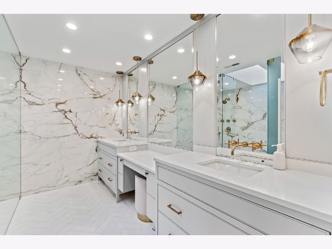
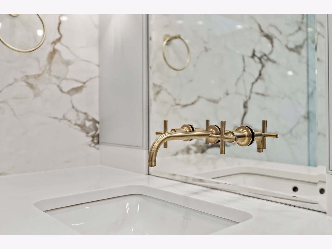
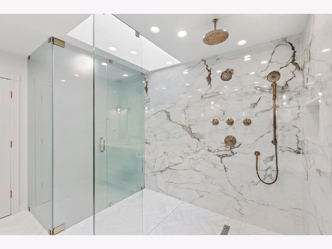
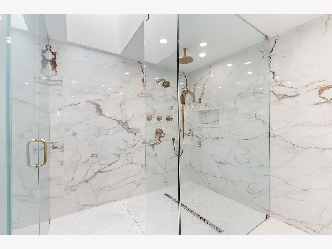

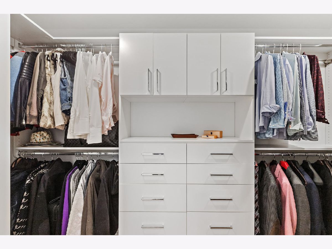

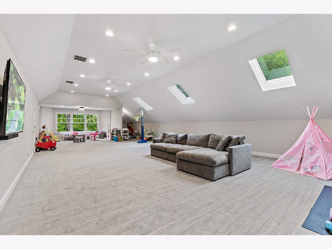
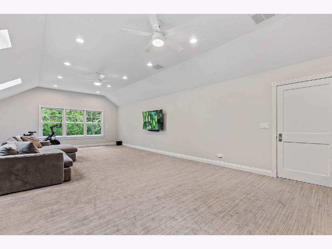

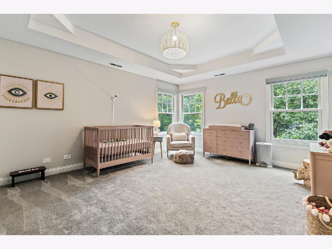
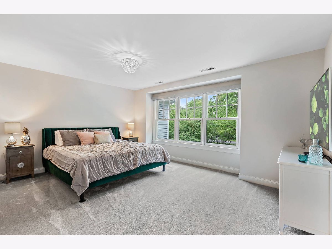
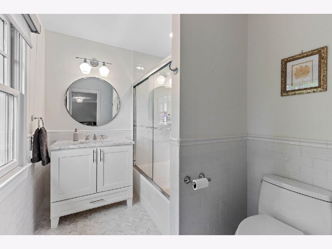
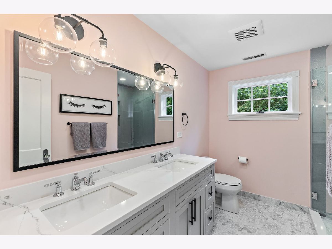
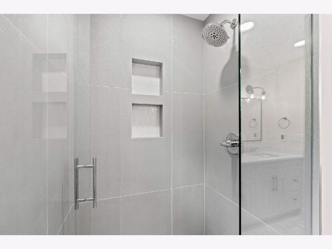
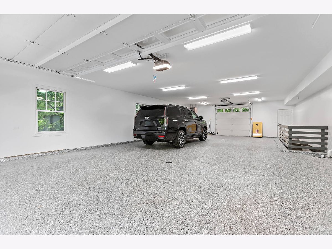

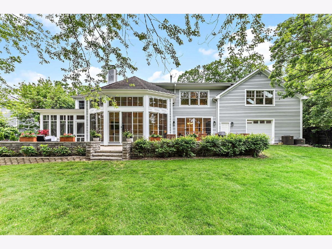
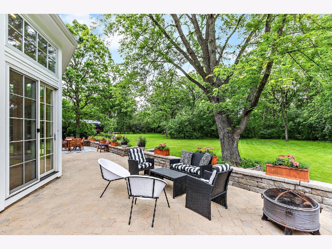
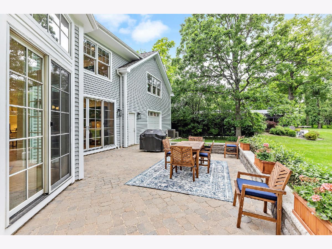


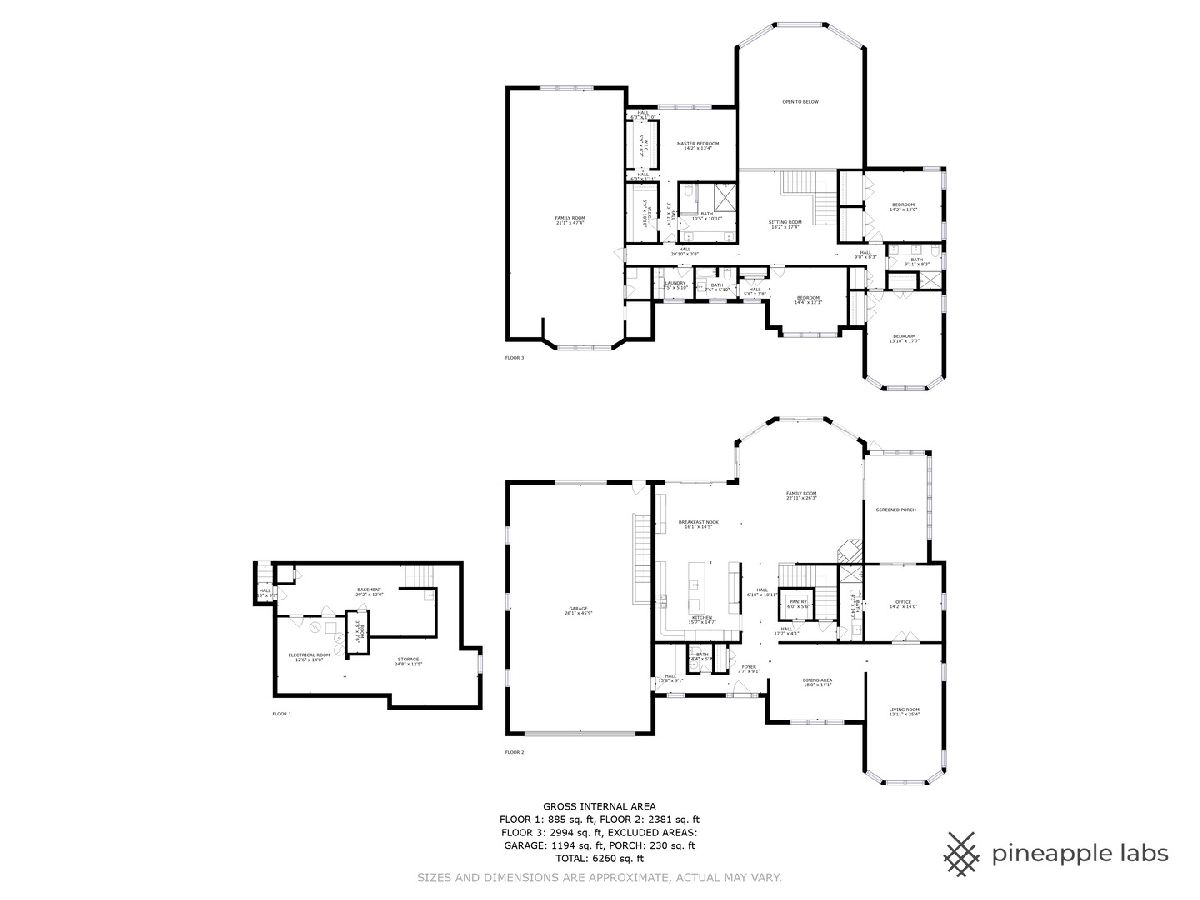
Room Specifics
Total Bedrooms: 4
Bedrooms Above Ground: 4
Bedrooms Below Ground: 0
Dimensions: —
Floor Type: —
Dimensions: —
Floor Type: —
Dimensions: —
Floor Type: —
Full Bathrooms: 5
Bathroom Amenities: Whirlpool,Separate Shower,Steam Shower,Double Sink,Garden Tub
Bathroom in Basement: 0
Rooms: —
Basement Description: Unfinished,Crawl
Other Specifics
| 5 | |
| — | |
| Asphalt | |
| — | |
| — | |
| 110 X 316 | |
| — | |
| — | |
| — | |
| — | |
| Not in DB | |
| — | |
| — | |
| — | |
| — |
Tax History
| Year | Property Taxes |
|---|---|
| 2020 | $19,827 |
| 2022 | $20,283 |
Contact Agent
Nearby Similar Homes
Nearby Sold Comparables
Contact Agent
Listing Provided By
Coldwell Banker Realty



