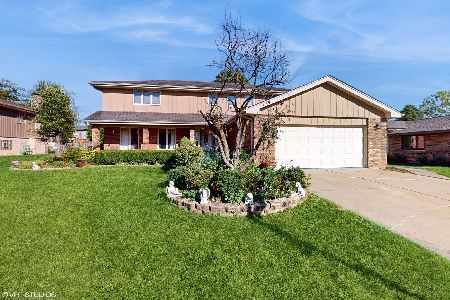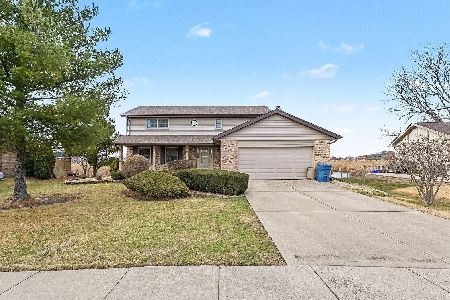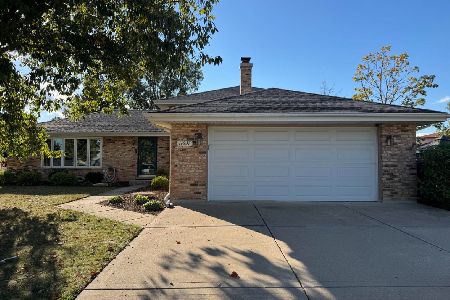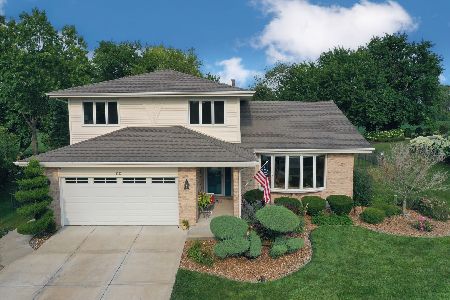14514 Creek Crossing Drive, Orland Park, Illinois 60462
$260,000
|
Sold
|
|
| Status: | Closed |
| Sqft: | 2,100 |
| Cost/Sqft: | $127 |
| Beds: | 3 |
| Baths: | 2 |
| Year Built: | 1987 |
| Property Taxes: | $4,189 |
| Days On Market: | 5897 |
| Lot Size: | 0,00 |
Description
Well this solid tri-level home features vaulted ceilings, the family room with brick fireplace, the Oak kitchen, the large family sized deck and wonderful large room sizes. New furnance and AC, freshly painted and ready to move on in. Priced to sell - sellers relocating. Don't miss the large cement crawl. Newer sump pump and so much house for the money. Call today!
Property Specifics
| Single Family | |
| — | |
| Tri-Level | |
| 1987 | |
| None | |
| MONTCLAIR | |
| No | |
| — |
| Cook | |
| Pinewood East | |
| 0 / Not Applicable | |
| None | |
| Public | |
| Public Sewer, Sewer-Storm | |
| 07389980 | |
| 27072090220000 |
Property History
| DATE: | EVENT: | PRICE: | SOURCE: |
|---|---|---|---|
| 22 Jan, 2010 | Sold | $260,000 | MRED MLS |
| 4 Dec, 2009 | Under contract | $267,500 | MRED MLS |
| 1 Dec, 2009 | Listed for sale | $267,500 | MRED MLS |
| 31 Jan, 2014 | Sold | $278,000 | MRED MLS |
| 24 Dec, 2013 | Under contract | $286,999 | MRED MLS |
| 19 Dec, 2013 | Listed for sale | $286,999 | MRED MLS |
Room Specifics
Total Bedrooms: 3
Bedrooms Above Ground: 3
Bedrooms Below Ground: 0
Dimensions: —
Floor Type: Carpet
Dimensions: —
Floor Type: Carpet
Full Bathrooms: 2
Bathroom Amenities: —
Bathroom in Basement: 0
Rooms: —
Basement Description: —
Other Specifics
| 2 | |
| Concrete Perimeter | |
| Asphalt | |
| Deck, Above Ground Pool | |
| Wooded | |
| 70 X 150 | |
| — | |
| None | |
| Vaulted/Cathedral Ceilings | |
| Range, Microwave, Dishwasher, Refrigerator, Washer, Dryer | |
| Not in DB | |
| Sidewalks, Street Lights, Street Paved | |
| — | |
| — | |
| Wood Burning, Attached Fireplace Doors/Screen |
Tax History
| Year | Property Taxes |
|---|---|
| 2010 | $4,189 |
| 2014 | $4,957 |
Contact Agent
Nearby Similar Homes
Nearby Sold Comparables
Contact Agent
Listing Provided By
RE/MAX Edge









