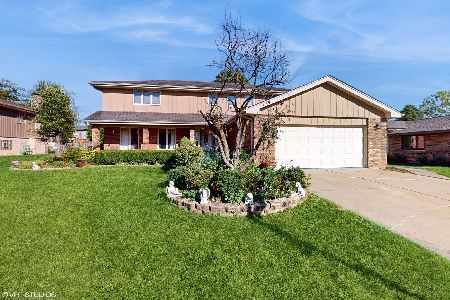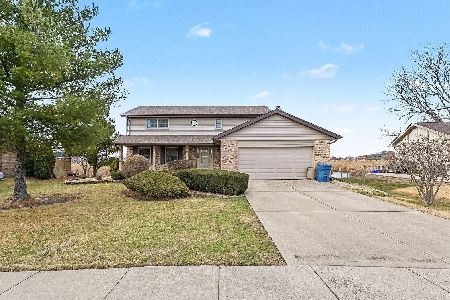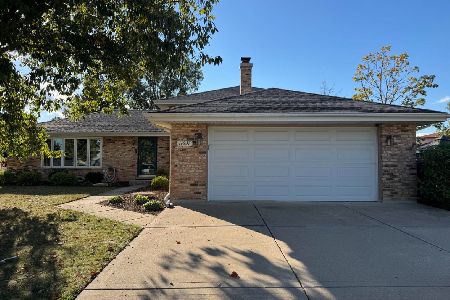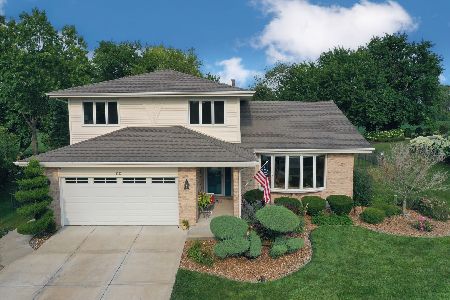14487 Creek Crossing Drive, Orland Park, Illinois 60467
$287,500
|
Sold
|
|
| Status: | Closed |
| Sqft: | 2,088 |
| Cost/Sqft: | $140 |
| Beds: | 4 |
| Baths: | 3 |
| Year Built: | 1987 |
| Property Taxes: | $5,371 |
| Days On Market: | 3762 |
| Lot Size: | 0,24 |
Description
Majestic views out the kitchen and family room await you at this nicely wooded, serene retreat. Sliding glass doors open off the family room to the 20 x 20 deck. Perfect for entertaining. Four bedrooms! 2.5 baths! Master bedroom ensuite. Fourth bedroom has the option to be an office. Well maintained by the original owners. Kitchen updated with granite counter tops and new tile floor in 2015. New H2O heater installed in 2015. New vinyl siding and new A/C unit in 2013. Vaulted ceilings in the living room and dining room. Skylights added for additional natural light in the upstairs hall and bath in 2004. Wood burning fireplace with gas start in family room can be viewed from kitchen as well as the dining room. All original windows replaced with Pella windows. Orland Park school district. Drive through this beautiful neighborhood and you'll see why this is a great location for your next home!
Property Specifics
| Single Family | |
| — | |
| Tri-Level | |
| 1987 | |
| Partial | |
| FORESTER | |
| No | |
| 0.24 |
| Cook | |
| Pinewood East | |
| 0 / Not Applicable | |
| None | |
| Lake Michigan | |
| Public Sewer | |
| 09057679 | |
| 27072060030000 |
Nearby Schools
| NAME: | DISTRICT: | DISTANCE: | |
|---|---|---|---|
|
Grade School
Orland Park Elementary School |
135 | — | |
|
Middle School
Orland Junior High School |
135 | Not in DB | |
|
High School
Carl Sandburg High School |
230 | Not in DB | |
Property History
| DATE: | EVENT: | PRICE: | SOURCE: |
|---|---|---|---|
| 4 Dec, 2015 | Sold | $287,500 | MRED MLS |
| 20 Oct, 2015 | Under contract | $293,000 | MRED MLS |
| — | Last price change | $298,900 | MRED MLS |
| 7 Oct, 2015 | Listed for sale | $298,900 | MRED MLS |
Room Specifics
Total Bedrooms: 4
Bedrooms Above Ground: 4
Bedrooms Below Ground: 0
Dimensions: —
Floor Type: Carpet
Dimensions: —
Floor Type: Carpet
Dimensions: —
Floor Type: Carpet
Full Bathrooms: 3
Bathroom Amenities: —
Bathroom in Basement: 0
Rooms: No additional rooms
Basement Description: Unfinished,Crawl
Other Specifics
| 2 | |
| Concrete Perimeter | |
| Asphalt | |
| Deck | |
| Irregular Lot,Landscaped | |
| 72X126X121X140 | |
| Unfinished | |
| Full | |
| Vaulted/Cathedral Ceilings, Skylight(s), First Floor Laundry | |
| Range, Microwave, Dishwasher, Refrigerator | |
| Not in DB | |
| Sidewalks, Street Lights, Street Paved | |
| — | |
| — | |
| Attached Fireplace Doors/Screen, Gas Log, Gas Starter |
Tax History
| Year | Property Taxes |
|---|---|
| 2015 | $5,371 |
Contact Agent
Nearby Similar Homes
Nearby Sold Comparables
Contact Agent
Listing Provided By
Keller Williams Fox Valley Realty









