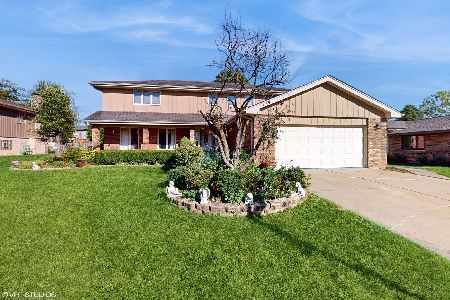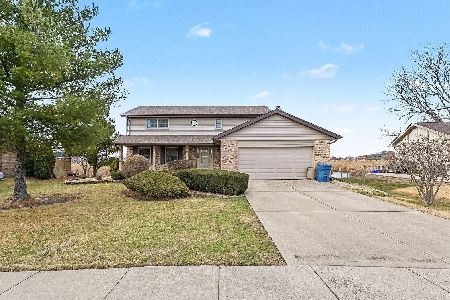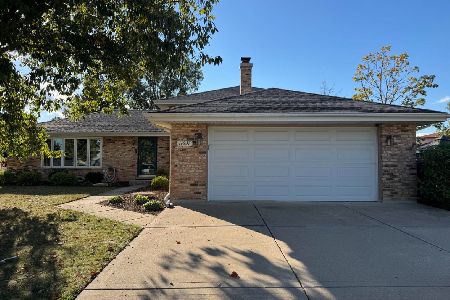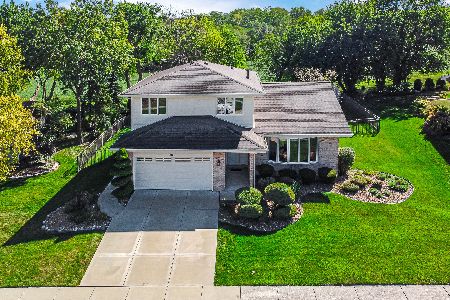14515 Creek Crossing Drive, Orland Park, Illinois 60467
$390,000
|
Sold
|
|
| Status: | Closed |
| Sqft: | 2,090 |
| Cost/Sqft: | $187 |
| Beds: | 3 |
| Baths: | 3 |
| Year Built: | 1987 |
| Property Taxes: | $0 |
| Days On Market: | 1639 |
| Lot Size: | 0,23 |
Description
Professional mature landscaping enhance one of the cutest front porches in this Forester style home for welcoming your guests. Vaulted ceiling unit formal dining and living room with beautiful bay window spilling sunlight. Pass through to kitchen and open family room ensures great site lines during meal preparations. And with stainless appliances, endless cabinetry and counter space you're going to love hosting family gatherings and celebrations! Every morning is marvelous when you begin with a cup of Joe at the breakfast island with nature views from the adjacent bay window of your plush backyard and open space. Mostly hardwoods on the main and extra wide staircases. Step down to family room with stone corner fireplace and sliders to oversized concrete patio and fenced backyard. Tucked away corner shed for toys or yard tools. Backs to expansive open space with large shade trees. Three spacious upper level bedrooms all with hardwoods as well. Double closets in one room, a hallway linen closet and a larger closet in primary bedroom offer plenty of storage options. Master ensuite includes a beautifully tiled rain shower and separate jetted tub with window. Custom gate in hallway, masterfully crafted offers added safety for staircase. Finished lower level including built-ins and walkable crawl that would make an awesome playroom. Short stroll to community park with trails, playground and open field. Close to Homer Glen but an Orland Park address including shopping, dining, great schools and amenities.
Property Specifics
| Single Family | |
| — | |
| — | |
| 1987 | |
| Partial | |
| — | |
| No | |
| 0.23 |
| Cook | |
| — | |
| — / Not Applicable | |
| None | |
| Lake Michigan | |
| Public Sewer | |
| 11173707 | |
| 27072060050000 |
Nearby Schools
| NAME: | DISTRICT: | DISTANCE: | |
|---|---|---|---|
|
Grade School
Centennial School |
135 | — | |
|
Middle School
Orland Junior High School |
135 | Not in DB | |
|
High School
Carl Sandburg High School |
230 | Not in DB | |
Property History
| DATE: | EVENT: | PRICE: | SOURCE: |
|---|---|---|---|
| 5 May, 2009 | Sold | $252,777 | MRED MLS |
| 4 Apr, 2009 | Under contract | $259,777 | MRED MLS |
| 24 Mar, 2009 | Listed for sale | $259,777 | MRED MLS |
| 14 Sep, 2018 | Sold | $339,400 | MRED MLS |
| 29 Jul, 2018 | Under contract | $339,400 | MRED MLS |
| 21 Jul, 2018 | Listed for sale | $339,400 | MRED MLS |
| 29 Sep, 2021 | Sold | $390,000 | MRED MLS |
| 27 Aug, 2021 | Under contract | $389,900 | MRED MLS |
| 30 Jul, 2021 | Listed for sale | $389,900 | MRED MLS |
| 15 Jan, 2025 | Sold | $468,000 | MRED MLS |
| 23 Oct, 2024 | Under contract | $480,000 | MRED MLS |
| 5 Sep, 2024 | Listed for sale | $480,000 | MRED MLS |
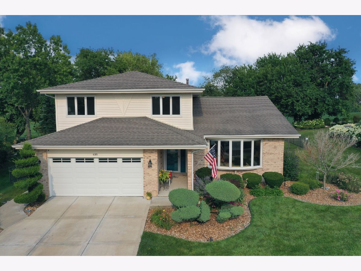
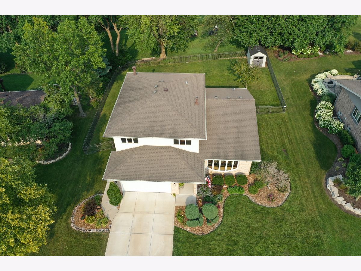
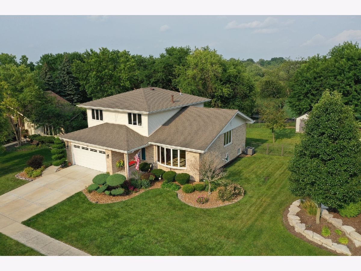
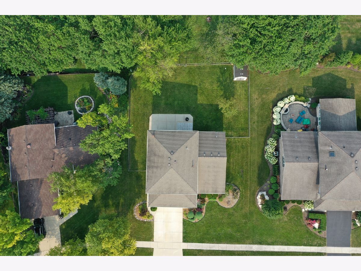
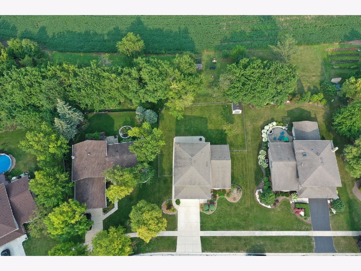
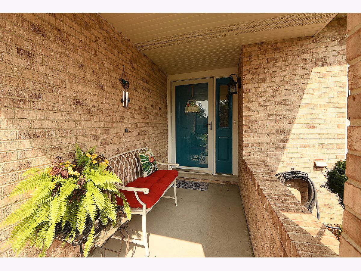
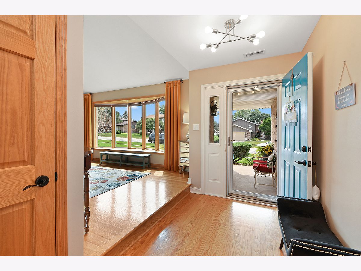
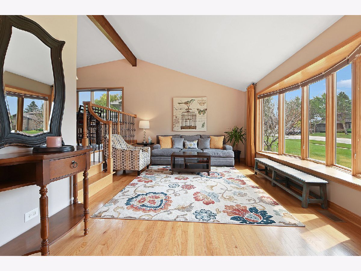
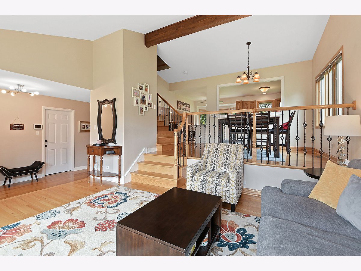
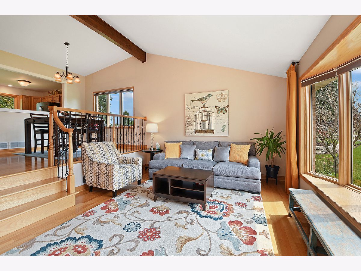
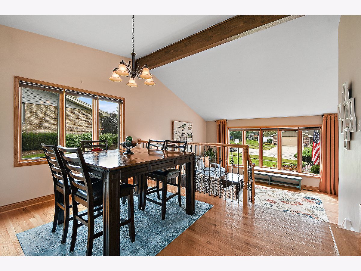
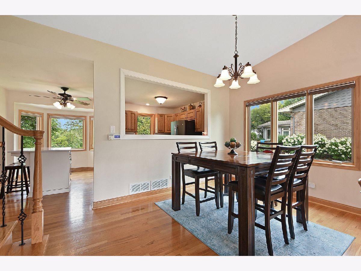
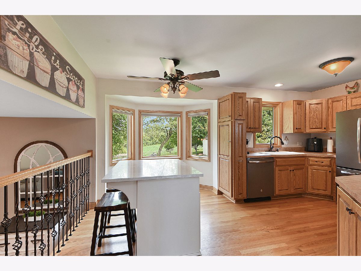
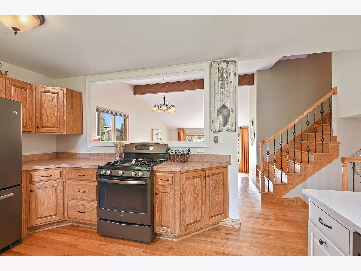
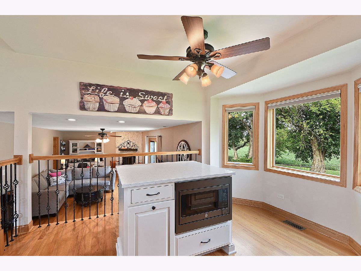
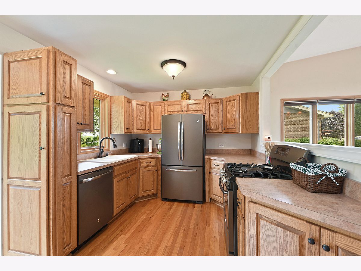
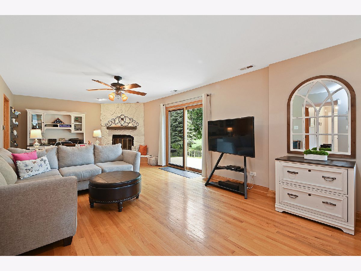
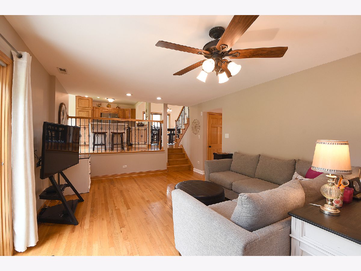
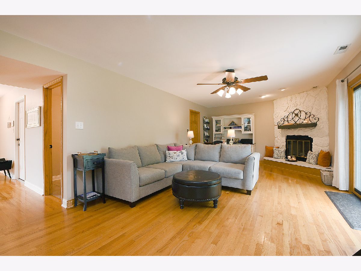
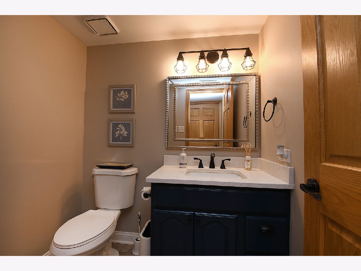
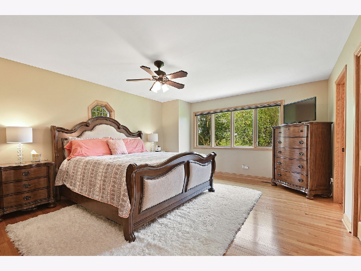
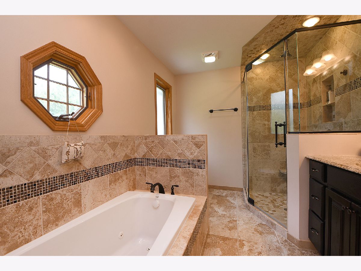
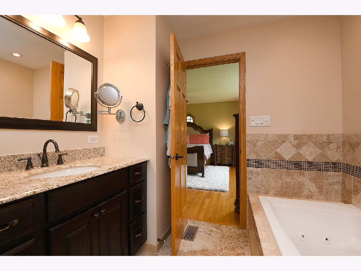
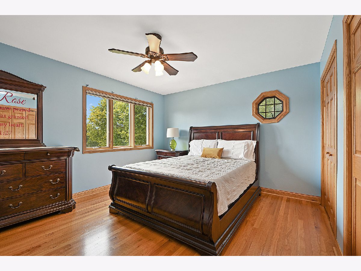
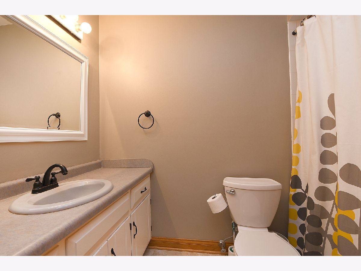
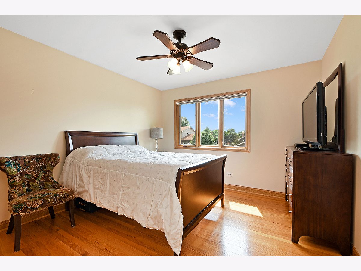
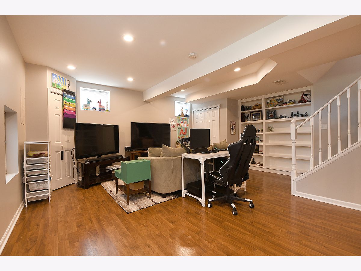
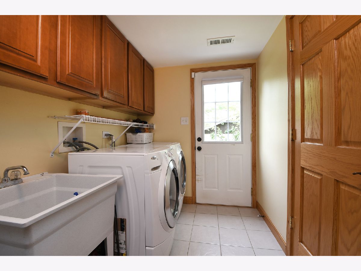
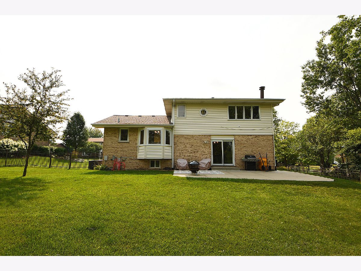
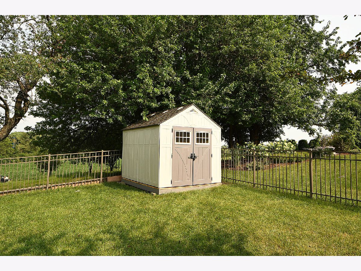
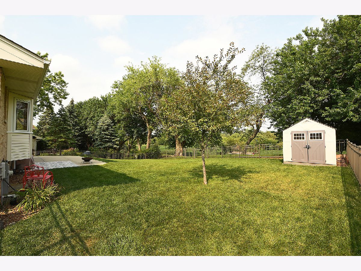
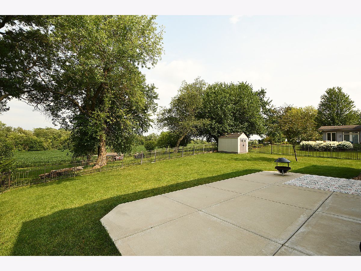
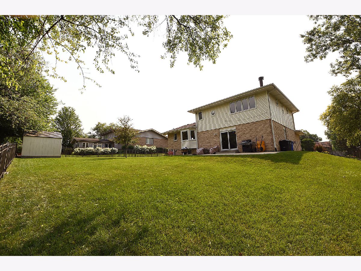
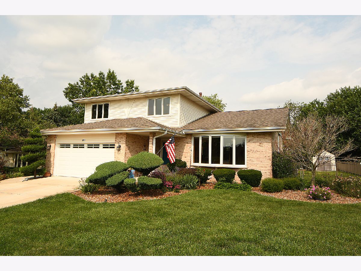
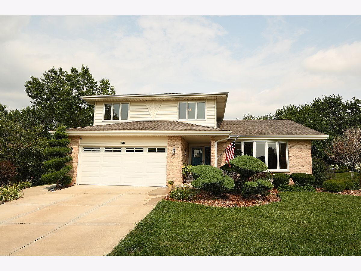
Room Specifics
Total Bedrooms: 3
Bedrooms Above Ground: 3
Bedrooms Below Ground: 0
Dimensions: —
Floor Type: Hardwood
Dimensions: —
Floor Type: Hardwood
Full Bathrooms: 3
Bathroom Amenities: —
Bathroom in Basement: 0
Rooms: No additional rooms
Basement Description: Finished
Other Specifics
| 2 | |
| — | |
| Concrete | |
| Patio | |
| Fenced Yard | |
| 0.23 | |
| — | |
| Full | |
| — | |
| Range, Microwave, Dishwasher, Refrigerator, Washer, Dryer | |
| Not in DB | |
| — | |
| — | |
| — | |
| — |
Tax History
| Year | Property Taxes |
|---|---|
| 2009 | $4,564 |
| 2018 | $6,249 |
| 2025 | $8,612 |
Contact Agent
Nearby Similar Homes
Nearby Sold Comparables
Contact Agent
Listing Provided By
Century 21 Affiliated

