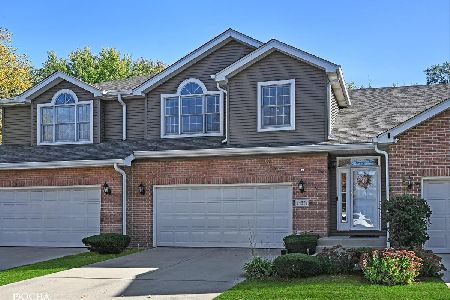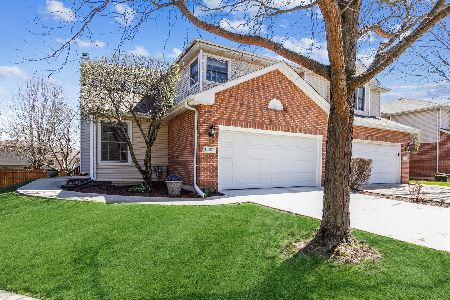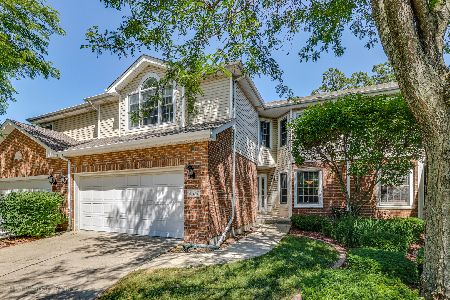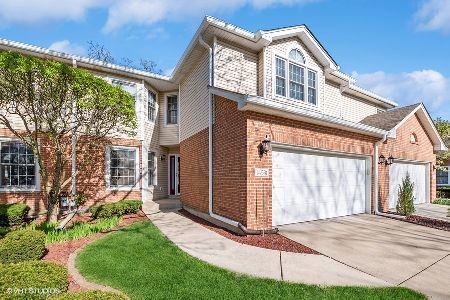14519 Club Circle Drive, Oak Forest, Illinois 60452
$219,000
|
Sold
|
|
| Status: | Closed |
| Sqft: | 1,674 |
| Cost/Sqft: | $131 |
| Beds: | 2 |
| Baths: | 4 |
| Year Built: | 1994 |
| Property Taxes: | $7,102 |
| Days On Market: | 2697 |
| Lot Size: | 0,00 |
Description
Unbelievably gorgeous 2-story waterfront townhome with finished basement! Vaulted ceilings welcome you to the wide-open layout of the main level. Modern kitchen with all stainless steel appliances, granite countertops, and breakfast bar. Dining room leads out to newly stained deck overlooking the pond and channel. First floor office and powder room too! Two large bedrooms and two bathrooms upstairs, including high-end renovated master bath, and 2nd floor laundry. Finished basement has a 3rd bedroom and 3rd full bathroom, plus family room, utility room, and big finished closet. Brand new water heater, high efficiency furnace, roof 2 years old. All this in a small, private neighborhood with professionally landscaped commons, close to forest preserves, 6 minutes to elementary & high schools, 9 minutes to Oak Forest or Midlothian Metra, and 10 minutes to I-57 or I-294.
Property Specifics
| Condos/Townhomes | |
| 2 | |
| — | |
| 1994 | |
| Full | |
| HAWK | |
| Yes | |
| — |
| Cook | |
| Oak Forest Club | |
| 250 / Monthly | |
| Exterior Maintenance,Lawn Care,Snow Removal,Other | |
| Lake Michigan,Public | |
| Public Sewer | |
| 10030356 | |
| 28072000820000 |
Nearby Schools
| NAME: | DISTRICT: | DISTANCE: | |
|---|---|---|---|
|
Grade School
Walter F Fierke Ed Center |
146 | — | |
|
Middle School
Central Middle School |
146 | Not in DB | |
|
High School
Oak Forest High School |
228 | Not in DB | |
Property History
| DATE: | EVENT: | PRICE: | SOURCE: |
|---|---|---|---|
| 16 Nov, 2009 | Sold | $230,000 | MRED MLS |
| 12 Oct, 2009 | Under contract | $248,900 | MRED MLS |
| 19 Aug, 2009 | Listed for sale | $248,900 | MRED MLS |
| 31 Aug, 2018 | Sold | $219,000 | MRED MLS |
| 1 Aug, 2018 | Under contract | $219,000 | MRED MLS |
| 26 Jul, 2018 | Listed for sale | $219,000 | MRED MLS |
Room Specifics
Total Bedrooms: 3
Bedrooms Above Ground: 2
Bedrooms Below Ground: 1
Dimensions: —
Floor Type: Carpet
Dimensions: —
Floor Type: Carpet
Full Bathrooms: 4
Bathroom Amenities: Separate Shower
Bathroom in Basement: 0
Rooms: Deck,Foyer,Loft,Office,Utility Room-Lower Level,Walk In Closet
Basement Description: Finished
Other Specifics
| 2.5 | |
| Concrete Perimeter | |
| Concrete | |
| Deck | |
| Landscaped,Pond(s),Water View | |
| 72X35 | |
| — | |
| Full | |
| Vaulted/Cathedral Ceilings, Skylight(s), Hardwood Floors, Second Floor Laundry, Laundry Hook-Up in Unit | |
| Range, Microwave, Dishwasher, Refrigerator, Washer, Dryer, Disposal, Stainless Steel Appliance(s) | |
| Not in DB | |
| — | |
| — | |
| None | |
| Wood Burning, Attached Fireplace Doors/Screen |
Tax History
| Year | Property Taxes |
|---|---|
| 2009 | $4,680 |
| 2018 | $7,102 |
Contact Agent
Nearby Similar Homes
Nearby Sold Comparables
Contact Agent
Listing Provided By
Keller Williams Preferred Rlty







