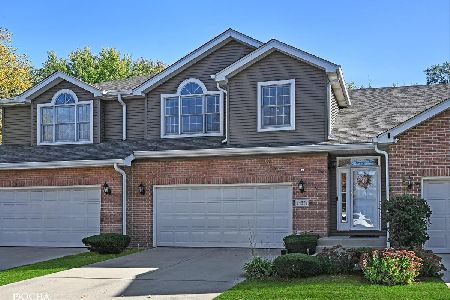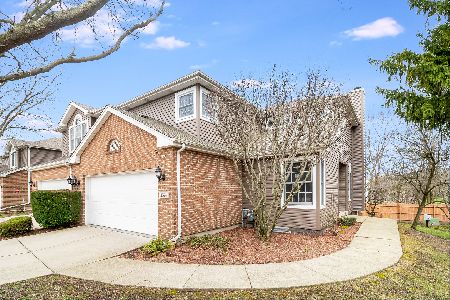14520 Club Circle Drive, Oak Forest, Illinois 60452
$259,000
|
Sold
|
|
| Status: | Closed |
| Sqft: | 1,674 |
| Cost/Sqft: | $155 |
| Beds: | 3 |
| Baths: | 3 |
| Year Built: | 1994 |
| Property Taxes: | $7,095 |
| Days On Market: | 2369 |
| Lot Size: | 0,00 |
Description
THE BEST VIEW IN COMMUNITY. BEAUTIFUL, END UNIT TOWNHOME WITH CHARMING, FENCED POND. 3 BEDROOMS, 3 FULL BATHROOMS, LUXURY LEVELS OF LIVING SPACE, INCLUDES HARDWOOD FLOORS and STAIRS, VAULTED CATHEDRAL CEILING WITH SKYLIGHTS, FIREPLACE, KITCHEN SS APPLIANCES, GRANITE COUNTER TOPS, MARBLE BATHROOMS, JACUZZI and BIDET. BEDROOM on the FIRST FLOOR, FINISHED BASEMENT, 2 CAR GARAGE, SPACIOUS DECK SURROUNDED WITH FLOWERS and A BEAUTIFUL VIEW OF THE POND. ATTACHED GAS GRILL IN THE YARD. EXTREMELY CLEAN and ELEGANT. PRIDE of OWNERSHIP SHINE THROUGH. A PLEASURE TO SHOW.
Property Specifics
| Condos/Townhomes | |
| 2 | |
| — | |
| 1994 | |
| Full | |
| — | |
| Yes | |
| — |
| Cook | |
| — | |
| 250 / Monthly | |
| Insurance,Exterior Maintenance,Lawn Care,Scavenger,Snow Removal | |
| Lake Michigan | |
| Public Sewer | |
| 10420750 | |
| 28072000790000 |
Nearby Schools
| NAME: | DISTRICT: | DISTANCE: | |
|---|---|---|---|
|
Grade School
Walter F Fierke Ed Center |
146 | — | |
Property History
| DATE: | EVENT: | PRICE: | SOURCE: |
|---|---|---|---|
| 8 Nov, 2013 | Sold | $170,000 | MRED MLS |
| 18 Sep, 2013 | Under contract | $184,900 | MRED MLS |
| 11 Sep, 2013 | Listed for sale | $184,900 | MRED MLS |
| 6 Sep, 2019 | Sold | $259,000 | MRED MLS |
| 10 Jul, 2019 | Under contract | $259,900 | MRED MLS |
| 17 Jun, 2019 | Listed for sale | $259,900 | MRED MLS |
Room Specifics
Total Bedrooms: 3
Bedrooms Above Ground: 3
Bedrooms Below Ground: 0
Dimensions: —
Floor Type: Carpet
Dimensions: —
Floor Type: Hardwood
Full Bathrooms: 3
Bathroom Amenities: Whirlpool,Separate Shower,Bidet
Bathroom in Basement: 0
Rooms: Loft,Family Room,Walk In Closet,Utility Room-Lower Level
Basement Description: Finished
Other Specifics
| 2 | |
| Concrete Perimeter | |
| Brick | |
| Deck, Outdoor Grill, End Unit | |
| Corner Lot,Cul-De-Sac,Fenced Yard,Forest Preserve Adjacent,Pond(s),Water View | |
| 72X32X11X62X36 | |
| — | |
| Full | |
| Vaulted/Cathedral Ceilings, Skylight(s), Hardwood Floors, First Floor Bedroom, Laundry Hook-Up in Unit, Walk-In Closet(s) | |
| Range, Microwave, Dishwasher, Refrigerator, Washer, Dryer, Disposal, Stainless Steel Appliance(s) | |
| Not in DB | |
| — | |
| — | |
| — | |
| Wood Burning, Gas Log, Gas Starter |
Tax History
| Year | Property Taxes |
|---|---|
| 2013 | $5,367 |
| 2019 | $7,095 |
Contact Agent
Nearby Similar Homes
Nearby Sold Comparables
Contact Agent
Listing Provided By
Hometown Real Estate





