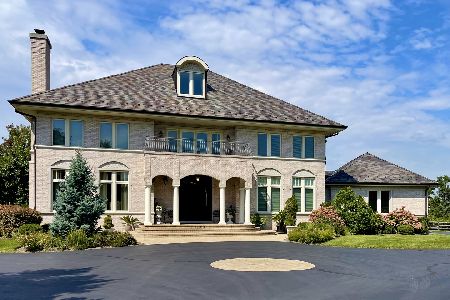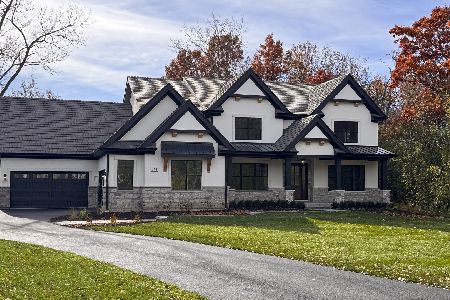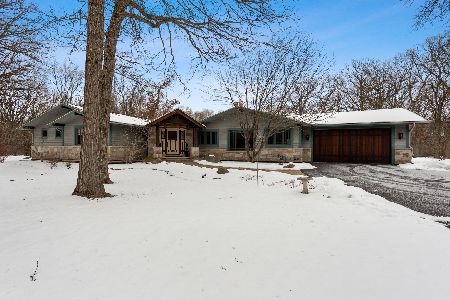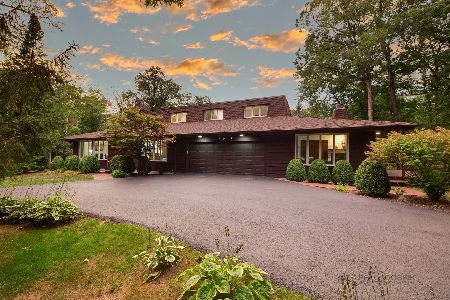14521 Trailway Drive, Lake Forest, Illinois 60045
$620,000
|
Sold
|
|
| Status: | Closed |
| Sqft: | 3,288 |
| Cost/Sqft: | $210 |
| Beds: | 3 |
| Baths: | 4 |
| Year Built: | 1985 |
| Property Taxes: | $17,911 |
| Days On Market: | 2262 |
| Lot Size: | 1,92 |
Description
STUNNING custom Lake Forest home! This 3bed+2bsmt 3.5bath 4 car-garage home set back on almost 2 acres of private & serene land. Step inside & you are greeted with loads of custom features that make this home one of a kind. STUNNING stone fireplace is he the center piece of this AMAZING home! FABULOUS kitchen boasts white cabinets, HUGE center island, Thermador double-over, Viking Stove & Fridge, wine fridge & MORE! LOVELY eating area w/GORGEOUS views overlooks the STUNNING backyard. Living Room w/more GORGEOUS views, volume ceilings & GLEAMING Hardwood Floors. Main Level Master Suite is to die for. Harwood floors, cozy fireplace plus AMAZING Master Bath inclusive of dbl vanity, whirlpool tub & separate shower. Upstairs boasts 2 SPACIOUS bedrooms, full bath & sitting area! Full finished basement includes FAB rec room/media room, kitchenette & 2 adtl bedrooms/office. Step outside to your private getaway. LOVELY deck w/HOTTUB is perfect for outdoor entertaining. See 3D tour for more!
Property Specifics
| Single Family | |
| — | |
| Other | |
| 1985 | |
| Full | |
| — | |
| No | |
| 1.92 |
| Lake | |
| — | |
| — / Not Applicable | |
| None | |
| Community Well | |
| Septic-Private | |
| 10568864 | |
| 15113030080000 |
Nearby Schools
| NAME: | DISTRICT: | DISTANCE: | |
|---|---|---|---|
|
Grade School
Laura B Sprague School |
103 | — | |
|
Middle School
Daniel Wright Junior High School |
103 | Not in DB | |
|
High School
Adlai E Stevenson High School |
125 | Not in DB | |
Property History
| DATE: | EVENT: | PRICE: | SOURCE: |
|---|---|---|---|
| 5 Dec, 2019 | Sold | $620,000 | MRED MLS |
| 11 Nov, 2019 | Under contract | $689,900 | MRED MLS |
| 7 Nov, 2019 | Listed for sale | $689,900 | MRED MLS |
Room Specifics
Total Bedrooms: 4
Bedrooms Above Ground: 3
Bedrooms Below Ground: 1
Dimensions: —
Floor Type: Carpet
Dimensions: —
Floor Type: Carpet
Dimensions: —
Floor Type: Carpet
Full Bathrooms: 4
Bathroom Amenities: Whirlpool,Separate Shower,Double Sink
Bathroom in Basement: 1
Rooms: Sitting Room,Recreation Room,Office,Sitting Room
Basement Description: Finished
Other Specifics
| 4 | |
| Concrete Perimeter | |
| Asphalt | |
| Deck, Storms/Screens | |
| Landscaped,Wooded,Mature Trees | |
| 234X35X298X267X320 | |
| — | |
| Full | |
| Vaulted/Cathedral Ceilings, Hardwood Floors, First Floor Bedroom, First Floor Laundry, First Floor Full Bath, Walk-In Closet(s) | |
| Double Oven, Microwave, Dishwasher, Refrigerator, Freezer, Washer, Dryer, Disposal | |
| Not in DB | |
| — | |
| — | |
| — | |
| — |
Tax History
| Year | Property Taxes |
|---|---|
| 2019 | $17,911 |
Contact Agent
Nearby Similar Homes
Nearby Sold Comparables
Contact Agent
Listing Provided By
Keller Williams North Shore West







