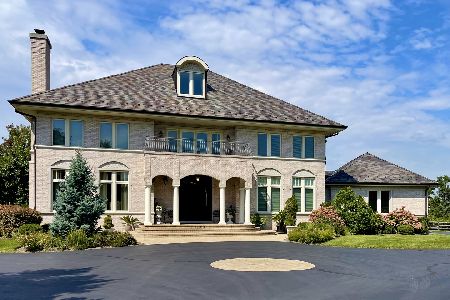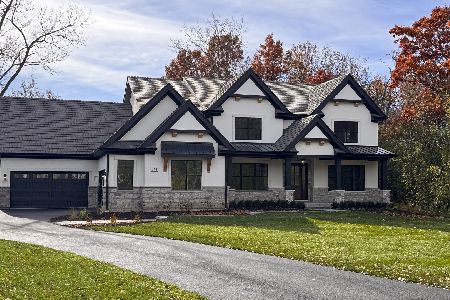24405 Elm Road, Lake Forest, Illinois 60045
$1,100,000
|
Sold
|
|
| Status: | Closed |
| Sqft: | 3,905 |
| Cost/Sqft: | $307 |
| Beds: | 4 |
| Baths: | 3 |
| Year Built: | 1978 |
| Property Taxes: | $23,463 |
| Days On Market: | 1458 |
| Lot Size: | 4,98 |
Description
Welcome to Equestrian Life! This beautiful six stall horse farm set on approximately five acres is nestled in unincorporated Lake Forest. Drive up the wooded circular drive and feel the presence of the majestic oak trees. As you enter the foyer, you are greeted by heated slate floors and a grand entry into the living room framed by two hand carved Guatemalan columns and mantel. The craftsman architecture is apparent in every detail including the custom inlayed doors, window frames, stained glass accents, and light fixtures. The rich cherry flooring connects the living, dining, and kitchen spaces. The living room features a stone hearth fireplace flanked by two custom built ins. Three sets of windows provide warm natural Western exposure. This kitchen offers expansive counter space for prepping, luxury stainless appliances, and 42" white cabinets all with under cabinet, recessed and indirect lighting. Centered through the kitchen a double sliding glass door connects you seamlessly with the cedar screened back porch. Guests will enjoy views of the farm from the dining room and family room, softly sectioned by a natural cedar half wall and column. The family room is highlighted by a vaulted wood plank patterned ceiling with exposed beams, and a kiva fireplace for warm and cozy nights. The primary bedroom has a third fireplace, vaulted ceilings, pendant lighting, private walk-in closet and en suite bathroom with custom mahogany and zebrawood vanity. Bedroom two is currently being used as an art studio and has multiple use opportunities due to its abundance of space. Bedrooms three and four share a Jack and Jill bathroom with heated floor as well as a shared loft space with accented craftsman shelves. All the bedroom closets have built in organizers for easy storage solutions. A spacious laundry room with vaulted ceiling and a third full bath with heated slate floors complete the main floor of this ranch. The basement features additional laundry, a dog wash area, a cedar closet, and multiple recreation spaces awaiting your personal touches. The radiant floor heated Morton barn consists of six 12x12 run-out stalls with rubber mat floors, a wash stall and a tack room, perfect for saddling up and riding the local trails. The stable also has details including insulated cedar walls, a Guatemalan hand carved door on tack room, Native American inlay on entry wall, and coach lights down the aisleway. There are 3 grass pastures as well as two all-weather paddocks and outdoor arena with limestone screening for safe footing and easy drainage. The second Morton outbuilding is perfect for hay and feed storage, as well as tractors and other large equipment. This well thought out design is really tailored for the true horseperson, a perfect place to spoil your horse! All located within award winning Stevenson High School District, this property is a rare opportunity to experience the perfect balance of country charm and a luxury lifestyle.
Property Specifics
| Single Family | |
| — | |
| — | |
| 1978 | |
| — | |
| CUSTOM RANCH | |
| No | |
| 4.98 |
| Lake | |
| — | |
| 0 / Not Applicable | |
| — | |
| — | |
| — | |
| 11307138 | |
| 15114000050000 |
Nearby Schools
| NAME: | DISTRICT: | DISTANCE: | |
|---|---|---|---|
|
Grade School
Half Day School |
103 | — | |
|
Middle School
Daniel Wright Junior High School |
103 | Not in DB | |
|
High School
Adlai E Stevenson High School |
125 | Not in DB | |
Property History
| DATE: | EVENT: | PRICE: | SOURCE: |
|---|---|---|---|
| 27 Apr, 2022 | Sold | $1,100,000 | MRED MLS |
| 11 Mar, 2022 | Under contract | $1,200,000 | MRED MLS |
| 19 Jan, 2022 | Listed for sale | $1,200,000 | MRED MLS |








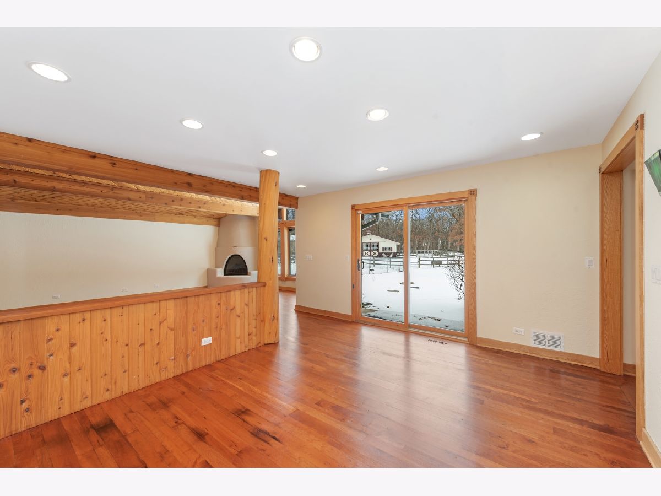




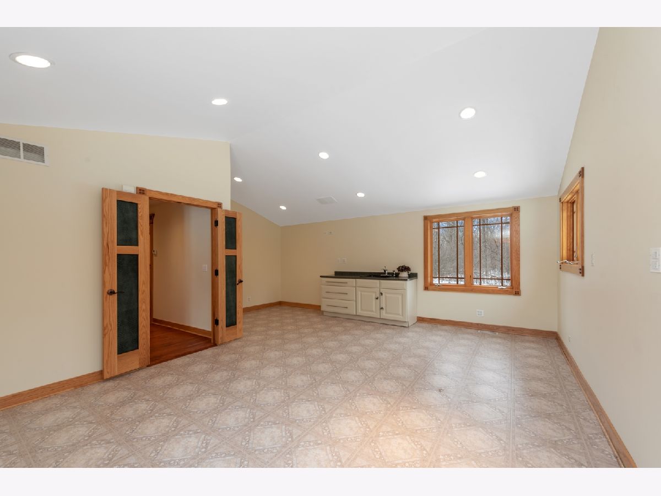



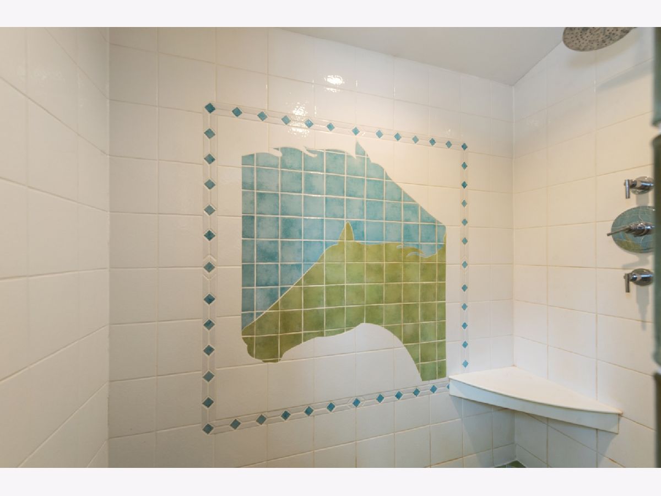

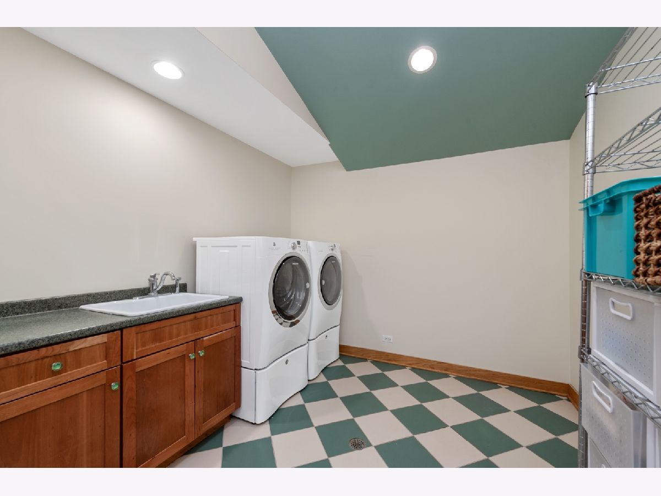

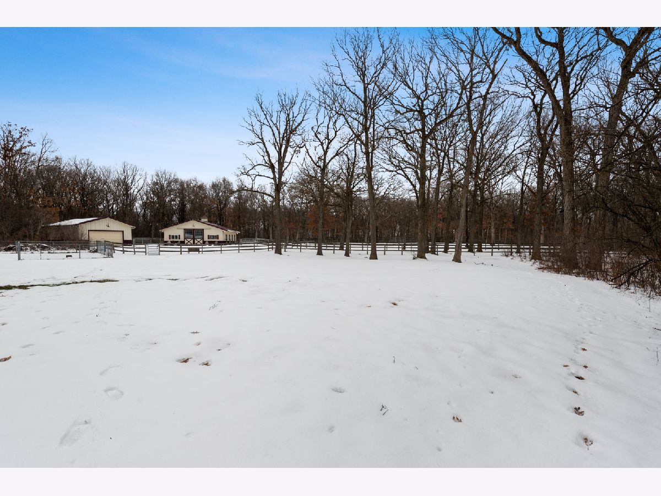

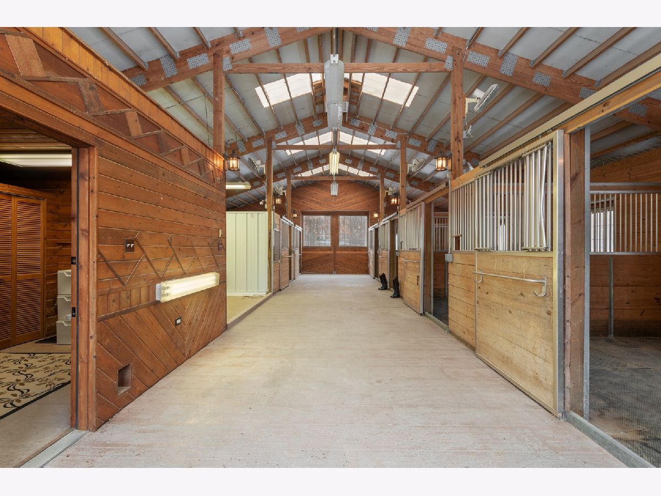
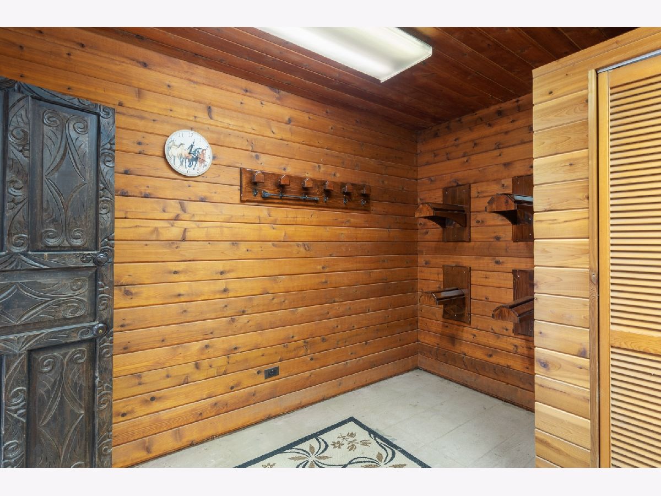
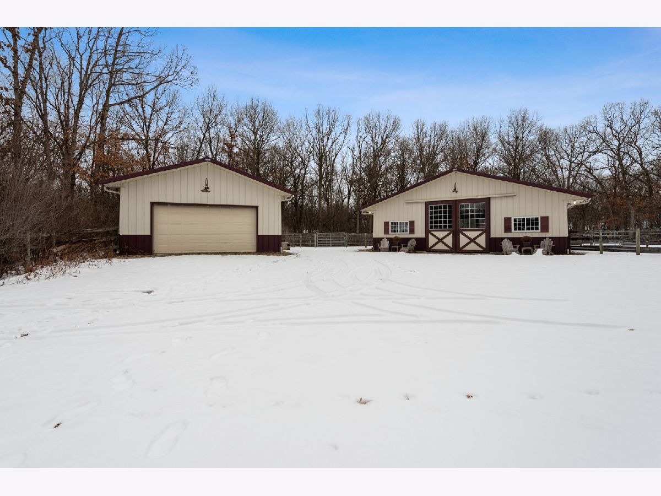
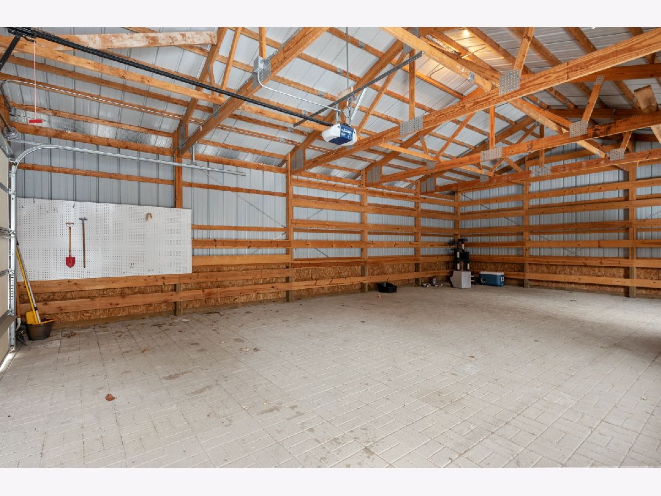

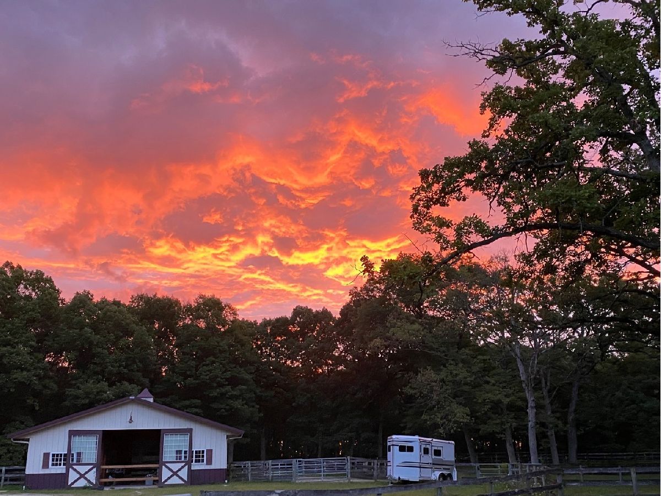
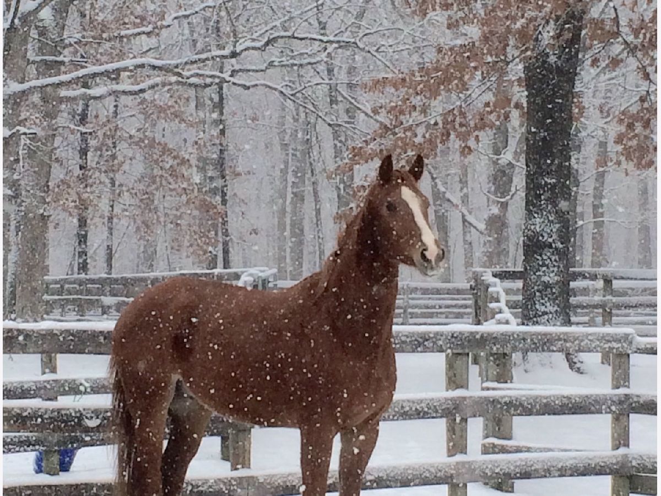

Room Specifics
Total Bedrooms: 4
Bedrooms Above Ground: 4
Bedrooms Below Ground: 0
Dimensions: —
Floor Type: —
Dimensions: —
Floor Type: —
Dimensions: —
Floor Type: —
Full Bathrooms: 3
Bathroom Amenities: Double Sink
Bathroom in Basement: 0
Rooms: —
Basement Description: Partially Finished
Other Specifics
| 2 | |
| — | |
| Asphalt,Gravel,Circular | |
| — | |
| — | |
| 331X663X328 X663 | |
| Unfinished | |
| — | |
| — | |
| — | |
| Not in DB | |
| — | |
| — | |
| — | |
| — |
Tax History
| Year | Property Taxes |
|---|---|
| 2022 | $23,463 |
Contact Agent
Nearby Similar Homes
Nearby Sold Comparables
Contact Agent
Listing Provided By
Berkshire Hathaway HomeServices Chicago

