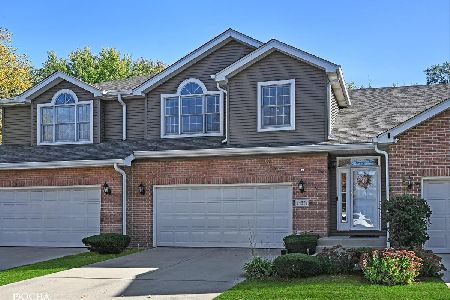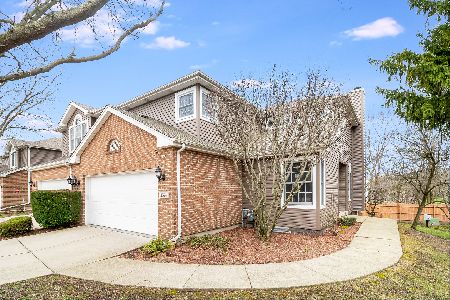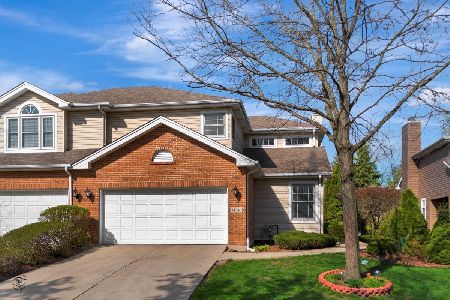14532 Club Circle Drive, Oak Forest, Illinois 60452
$260,000
|
Sold
|
|
| Status: | Closed |
| Sqft: | 2,100 |
| Cost/Sqft: | $126 |
| Beds: | 3 |
| Baths: | 3 |
| Year Built: | 1998 |
| Property Taxes: | $6,383 |
| Days On Market: | 2283 |
| Lot Size: | 0,00 |
Description
Flooded with natural light & freshly painted, this beautiful , highly updated gem is nestled in a quiet, cul-de-sac community surrounded by forest preserves. This is the largest townhome floor plan in the community and features an exquisitely updated white kitchen, hardwood floors throughout the 1st and 2nd levels and brand new lush carpeting in the basement. The expansive living room features vaulted ceilings, a fireplace and wet bar. Enjoy lush, private yard space and large BRAND NEW deck. The master suite is absolutely breathtaking, featuring french doors, a customized walk-in closet, vaulted ceilings and newly renovated master bathroom with separate shower and soaking tub. 3 bedrooms plus loft space on 2nd level and 4th large bedroom in basement. Expansive family room and workroom/storage room also in basement. 1st floor laundry and powder room. Roof, deck, AC all 3 years new! Community fishing pond and gazebo.
Property Specifics
| Condos/Townhomes | |
| 2 | |
| — | |
| 1998 | |
| Full | |
| — | |
| No | |
| — |
| Cook | |
| Oak Forest Club | |
| 250 / Monthly | |
| Insurance,Exterior Maintenance,Lawn Care,Scavenger,Snow Removal | |
| Lake Michigan | |
| Public Sewer | |
| 10515342 | |
| 28072000840000 |
Nearby Schools
| NAME: | DISTRICT: | DISTANCE: | |
|---|---|---|---|
|
Grade School
Walter F Fierke Ed Center |
146 | — | |
|
Middle School
Central Middle School |
146 | Not in DB | |
|
High School
Oak Forest High School |
228 | Not in DB | |
Property History
| DATE: | EVENT: | PRICE: | SOURCE: |
|---|---|---|---|
| 25 Oct, 2019 | Sold | $260,000 | MRED MLS |
| 23 Sep, 2019 | Under contract | $265,000 | MRED MLS |
| 11 Sep, 2019 | Listed for sale | $265,000 | MRED MLS |
Room Specifics
Total Bedrooms: 4
Bedrooms Above Ground: 3
Bedrooms Below Ground: 1
Dimensions: —
Floor Type: Hardwood
Dimensions: —
Floor Type: Hardwood
Dimensions: —
Floor Type: Carpet
Full Bathrooms: 3
Bathroom Amenities: Separate Shower,Double Sink,Soaking Tub
Bathroom in Basement: 0
Rooms: Walk In Closet,Loft,Foyer,Deck,Breakfast Room,Workshop
Basement Description: Finished
Other Specifics
| 2 | |
| — | |
| Concrete | |
| Deck, Patio, Storms/Screens | |
| Landscaped | |
| COMMON | |
| — | |
| Full | |
| Vaulted/Cathedral Ceilings, Skylight(s), Hardwood Floors, Laundry Hook-Up in Unit, Storage, Walk-In Closet(s) | |
| Range, Dishwasher, Refrigerator, Washer, Dryer, Disposal | |
| Not in DB | |
| — | |
| — | |
| — | |
| Wood Burning, Gas Starter |
Tax History
| Year | Property Taxes |
|---|---|
| 2019 | $6,383 |
Contact Agent
Nearby Similar Homes
Nearby Sold Comparables
Contact Agent
Listing Provided By
RE/MAX Vision 212






