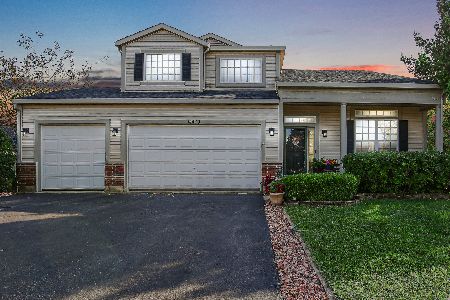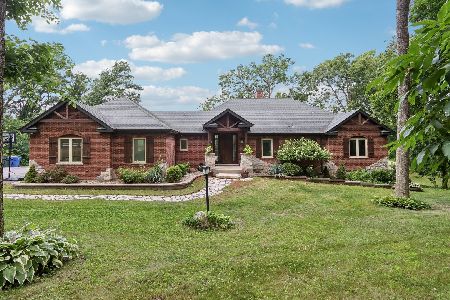14536 167 Street, Homer Glen, Illinois 60491
$550,000
|
Sold
|
|
| Status: | Closed |
| Sqft: | 3,850 |
| Cost/Sqft: | $156 |
| Beds: | 4 |
| Baths: | 5 |
| Year Built: | — |
| Property Taxes: | $13,199 |
| Days On Market: | 5988 |
| Lot Size: | 5,60 |
Description
Amazing 5.6 acre estate located in Western Homer Glen. This enchanting home boasts an enormous rustic Family room with 10' wide stone fireplace,beamed knotty pine ceiling,3 sets of bay windows and door to wrap around deck.Elevated open Dining Room,eat-in kitchen/ granite and s/s appliances.Huge Master suite/luxurious bath,1st fl. Guest suite/full bath,finished basement/fireplace, barn/corral. Extremely Motivated!
Property Specifics
| Single Family | |
| — | |
| — | |
| — | |
| Full,Walkout | |
| — | |
| Yes | |
| 5.6 |
| Will | |
| — | |
| 0 / Not Applicable | |
| None | |
| Private Well | |
| Septic-Private | |
| 07223185 | |
| 1605214000060000 |
Property History
| DATE: | EVENT: | PRICE: | SOURCE: |
|---|---|---|---|
| 5 Jan, 2011 | Sold | $550,000 | MRED MLS |
| 28 Nov, 2010 | Under contract | $599,990 | MRED MLS |
| — | Last price change | $649,900 | MRED MLS |
| 21 May, 2009 | Listed for sale | $785,000 | MRED MLS |
Room Specifics
Total Bedrooms: 4
Bedrooms Above Ground: 4
Bedrooms Below Ground: 0
Dimensions: —
Floor Type: Carpet
Dimensions: —
Floor Type: Hardwood
Dimensions: —
Floor Type: Hardwood
Full Bathrooms: 5
Bathroom Amenities: Whirlpool,Separate Shower
Bathroom in Basement: 1
Rooms: Foyer,Maid Room,Office
Basement Description: Finished
Other Specifics
| 3 | |
| Concrete Perimeter | |
| Asphalt | |
| Deck, Patio | |
| Horses Allowed,Water View | |
| 381 X 641 | |
| — | |
| Full | |
| Skylight(s), In-Law Arrangement | |
| Range, Microwave, Dishwasher, Refrigerator, Bar Fridge, Washer, Dryer | |
| Not in DB | |
| Horse-Riding Area, Horse-Riding Trails | |
| — | |
| — | |
| Wood Burning |
Tax History
| Year | Property Taxes |
|---|---|
| 2011 | $13,199 |
Contact Agent
Nearby Sold Comparables
Contact Agent
Listing Provided By
Coldwell Banker The Real Estate Group





