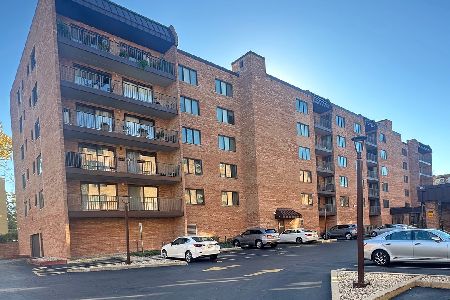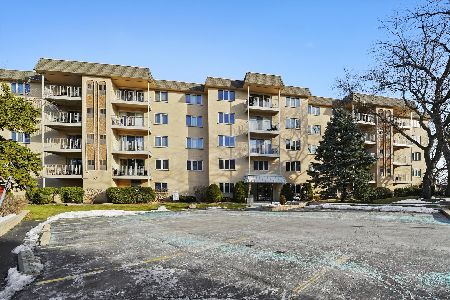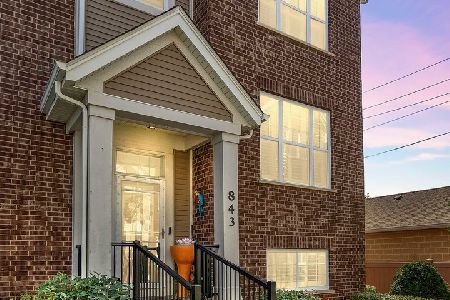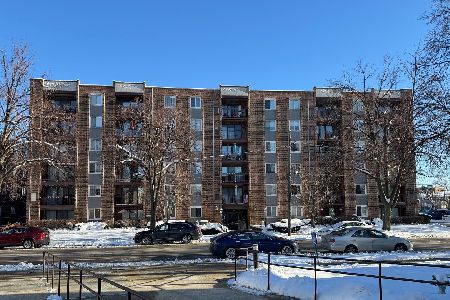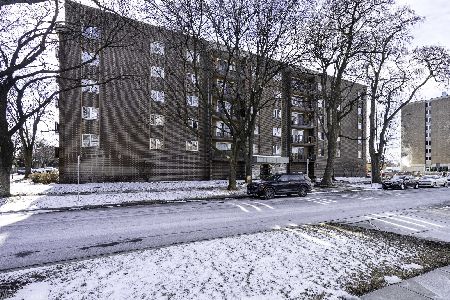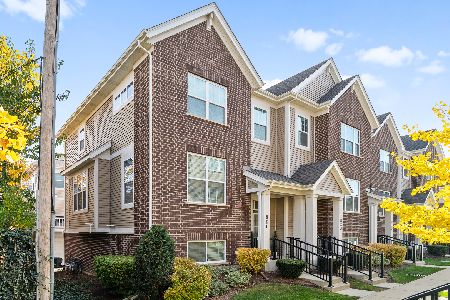1454 Ashland Avenue, Des Plaines, Illinois 60016
$151,000
|
Sold
|
|
| Status: | Closed |
| Sqft: | 1,400 |
| Cost/Sqft: | $114 |
| Beds: | 2 |
| Baths: | 2 |
| Year Built: | 1992 |
| Property Taxes: | $3,741 |
| Days On Market: | 5307 |
| Lot Size: | 0,00 |
Description
Excell.Value! Conven.Downtown location-3 blks to train,shopping, entertainment & close to 294; Up-to-date, predom. neut. decor thru-out; Very spacious fl.plan incl: IN UNIT Laundry Rm! Also large Living Rm,Huge Eat-in Kit & sizeable Mstr w/W-I closet & On-Suite Bth, Good size 2nd BR & Nice Hall Bth; Addtl.Storage Rm on same floor; Heated Indoor Garage (#15); Move-in Condition, Immac. maintd; Excellent Property Mgmt.
Property Specifics
| Condos/Townhomes | |
| 5 | |
| — | |
| 1992 | |
| None | |
| — | |
| No | |
| — |
| Cook | |
| — | |
| 277 / Monthly | |
| Parking,Insurance,Security,Exterior Maintenance,Lawn Care,Scavenger,Snow Removal | |
| Lake Michigan | |
| Public Sewer | |
| 07856408 | |
| 09202050431017 |
Nearby Schools
| NAME: | DISTRICT: | DISTANCE: | |
|---|---|---|---|
|
Grade School
Central Elementary School |
62 | — | |
|
Middle School
Algonquin Middle School |
62 | Not in DB | |
|
High School
Maine West High School |
207 | Not in DB | |
Property History
| DATE: | EVENT: | PRICE: | SOURCE: |
|---|---|---|---|
| 18 Aug, 2011 | Sold | $151,000 | MRED MLS |
| 1 Aug, 2011 | Under contract | $159,900 | MRED MLS |
| 12 Jul, 2011 | Listed for sale | $159,900 | MRED MLS |
| 29 Jan, 2015 | Sold | $160,000 | MRED MLS |
| 13 Dec, 2014 | Under contract | $170,000 | MRED MLS |
| 18 Nov, 2014 | Listed for sale | $170,000 | MRED MLS |
| 25 May, 2018 | Sold | $200,000 | MRED MLS |
| 18 Apr, 2018 | Under contract | $209,900 | MRED MLS |
| 15 Jan, 2018 | Listed for sale | $209,900 | MRED MLS |
| 4 Nov, 2022 | Sold | $205,000 | MRED MLS |
| 12 Oct, 2022 | Under contract | $230,000 | MRED MLS |
| 5 Oct, 2022 | Listed for sale | $230,000 | MRED MLS |
Room Specifics
Total Bedrooms: 2
Bedrooms Above Ground: 2
Bedrooms Below Ground: 0
Dimensions: —
Floor Type: Carpet
Full Bathrooms: 2
Bathroom Amenities: —
Bathroom in Basement: 0
Rooms: No additional rooms
Basement Description: None
Other Specifics
| 1 | |
| — | |
| — | |
| Balcony | |
| — | |
| COMMON | |
| — | |
| Full | |
| Elevator, First Floor Bedroom, First Floor Laundry, First Floor Full Bath, Laundry Hook-Up in Unit, Storage | |
| Range, Microwave, Dishwasher, Refrigerator, Washer, Dryer | |
| Not in DB | |
| — | |
| — | |
| Elevator(s), Storage, Security Door Lock(s) | |
| — |
Tax History
| Year | Property Taxes |
|---|---|
| 2011 | $3,741 |
| 2015 | $4,137 |
| 2018 | $3,238 |
| 2022 | $3,240 |
Contact Agent
Nearby Similar Homes
Nearby Sold Comparables
Contact Agent
Listing Provided By
RE/MAX of Naperville

