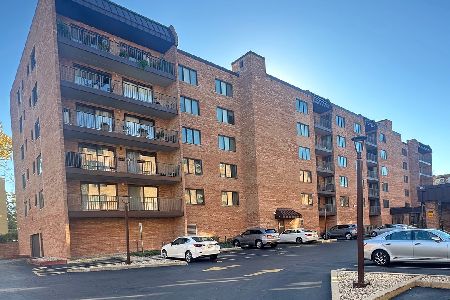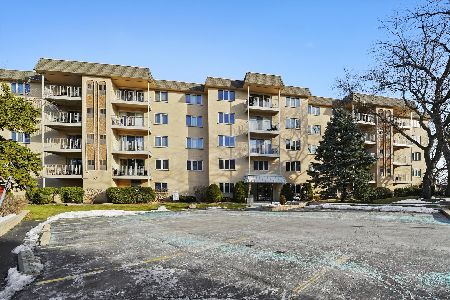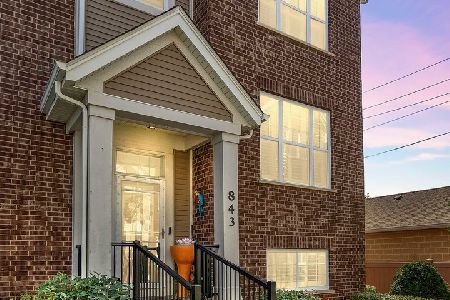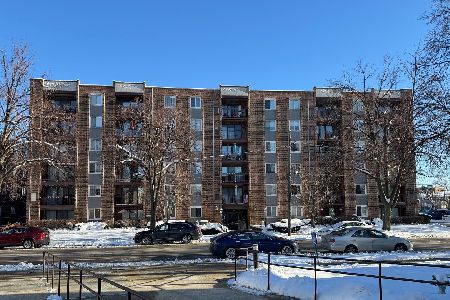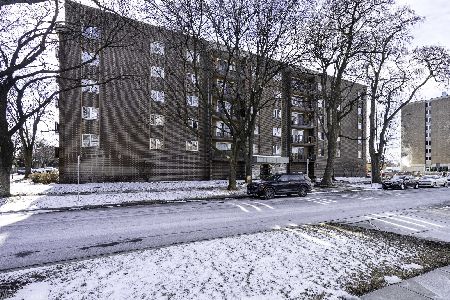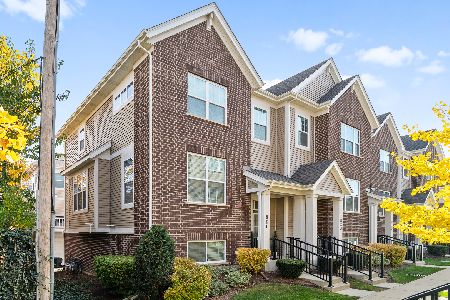1454 Ashland Avenue, Des Plaines, Illinois 60016
$200,000
|
Sold
|
|
| Status: | Closed |
| Sqft: | 1,400 |
| Cost/Sqft: | $150 |
| Beds: | 2 |
| Baths: | 2 |
| Year Built: | 1992 |
| Property Taxes: | $3,238 |
| Days On Market: | 2928 |
| Lot Size: | 0,00 |
Description
Fabulous 4th floor condo on a lovely tree lines street close to everything. Leave your car in the heated garage and walk a few blocks to the METRA station, library, restaurants and more. 1400 sqft unit is a split bedroom model with a huge walk in closet in the master bedroom, full sized washer/dryer, newer beautifully engineered hardwood floors. Big bright kitchen and eating area. Neutral decorating, storage unit on same floor. You will not be disappointed. Association fee includes heat and water. GARAGE PARKING SPACE #15.
Property Specifics
| Condos/Townhomes | |
| 5 | |
| — | |
| 1992 | |
| None | |
| — | |
| No | |
| — |
| Cook | |
| Ashland Place | |
| 362 / Monthly | |
| Heat,Gas,Parking,Insurance,Exterior Maintenance,Lawn Care,Scavenger,Snow Removal | |
| Lake Michigan | |
| Public Sewer | |
| 09834489 | |
| 09202050431017 |
Nearby Schools
| NAME: | DISTRICT: | DISTANCE: | |
|---|---|---|---|
|
Grade School
Central Elementary School |
62 | — | |
|
Middle School
Algonquin Middle School |
62 | Not in DB | |
|
High School
Maine West High School |
207 | Not in DB | |
Property History
| DATE: | EVENT: | PRICE: | SOURCE: |
|---|---|---|---|
| 18 Aug, 2011 | Sold | $151,000 | MRED MLS |
| 1 Aug, 2011 | Under contract | $159,900 | MRED MLS |
| 12 Jul, 2011 | Listed for sale | $159,900 | MRED MLS |
| 29 Jan, 2015 | Sold | $160,000 | MRED MLS |
| 13 Dec, 2014 | Under contract | $170,000 | MRED MLS |
| 18 Nov, 2014 | Listed for sale | $170,000 | MRED MLS |
| 25 May, 2018 | Sold | $200,000 | MRED MLS |
| 18 Apr, 2018 | Under contract | $209,900 | MRED MLS |
| 15 Jan, 2018 | Listed for sale | $209,900 | MRED MLS |
| 4 Nov, 2022 | Sold | $205,000 | MRED MLS |
| 12 Oct, 2022 | Under contract | $230,000 | MRED MLS |
| 5 Oct, 2022 | Listed for sale | $230,000 | MRED MLS |
Room Specifics
Total Bedrooms: 2
Bedrooms Above Ground: 2
Bedrooms Below Ground: 0
Dimensions: —
Floor Type: Carpet
Full Bathrooms: 2
Bathroom Amenities: —
Bathroom in Basement: 0
Rooms: Foyer
Basement Description: None
Other Specifics
| 1 | |
| — | |
| — | |
| Balcony | |
| — | |
| INTEGRAL | |
| — | |
| Full | |
| Elevator, Wood Laminate Floors, Heated Floors | |
| Range, Dishwasher, Refrigerator, Washer, Dryer | |
| Not in DB | |
| — | |
| — | |
| Elevator(s), Storage | |
| — |
Tax History
| Year | Property Taxes |
|---|---|
| 2011 | $3,741 |
| 2015 | $4,137 |
| 2018 | $3,238 |
| 2022 | $3,240 |
Contact Agent
Nearby Similar Homes
Nearby Sold Comparables
Contact Agent
Listing Provided By
RE/MAX Suburban

