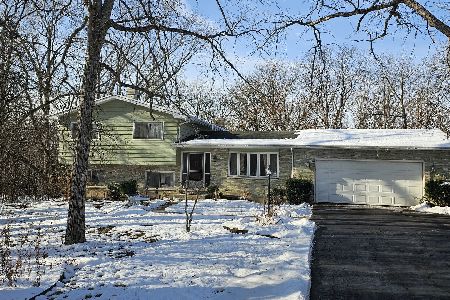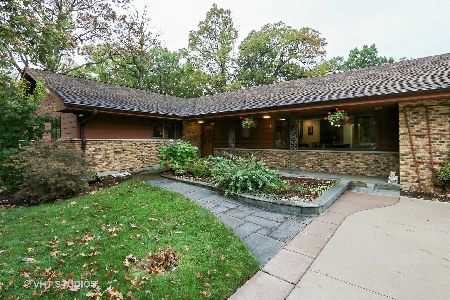14543 Imperial Drive, Libertyville, Illinois 60048
$1,615,000
|
Sold
|
|
| Status: | Closed |
| Sqft: | 19,500 |
| Cost/Sqft: | $82 |
| Beds: | 5 |
| Baths: | 8 |
| Year Built: | 1982 |
| Property Taxes: | $30,304 |
| Days On Market: | 1594 |
| Lot Size: | 5,00 |
Description
Magnificent sanctuary at Imperial woods! Gracious floor plan with spacious room sizes, new skylights & custom windows and tremendous natural light throughout. Lovingly cared for-beautiful design combined with functional living. This meticulous home lives like a ranch but has 2 bonus 2nd floor wings - one with a custom executive office suite(elevator access) and the other includes bedrooms, living room, kitchen and office. Grand first floor primary suite with luxury spa-like bath, large custom walk in closets with sauna. 2 additional bedroom suites, exercise and flex rooms and spectacular indoor pool with locker room, lounge areas and more! Gorgeous custom landscaped grounds with patios, sculptors and natural woods. A car lover's dream-2 garages that can hold up to 18 cars. This home is a rare find - An opportunity to make this flexible floor plan your own! Property backs up to Deere Path Farms.
Property Specifics
| Single Family | |
| — | |
| — | |
| 1982 | |
| Partial | |
| — | |
| No | |
| 5 |
| Lake | |
| — | |
| 300 / Annual | |
| Electricity,Lawn Care | |
| Lake Michigan | |
| Septic-Private | |
| 11247728 | |
| 11351010210000 |
Nearby Schools
| NAME: | DISTRICT: | DISTANCE: | |
|---|---|---|---|
|
Grade School
Rondout Elementary School |
72 | — | |
|
Middle School
Rondout Elementary School |
72 | Not in DB | |
|
High School
Libertyville High School |
128 | Not in DB | |
Property History
| DATE: | EVENT: | PRICE: | SOURCE: |
|---|---|---|---|
| 10 Feb, 2022 | Sold | $1,615,000 | MRED MLS |
| 22 Oct, 2021 | Under contract | $1,599,000 | MRED MLS |
| 15 Oct, 2021 | Listed for sale | $1,599,000 | MRED MLS |
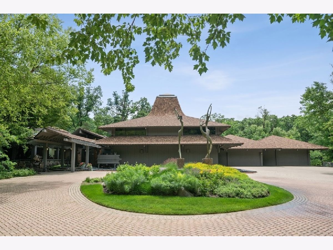
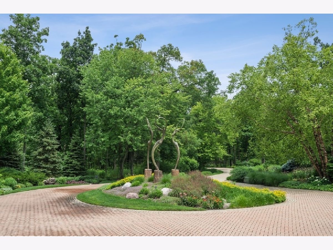
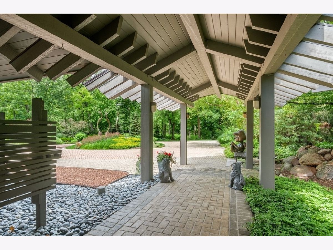


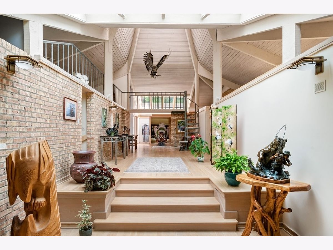
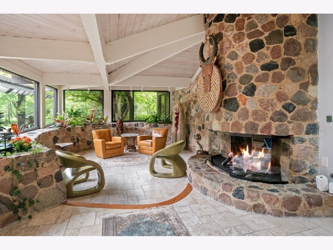
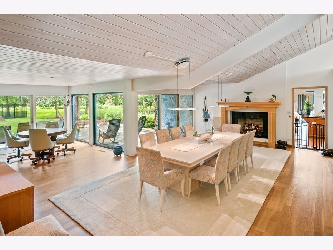
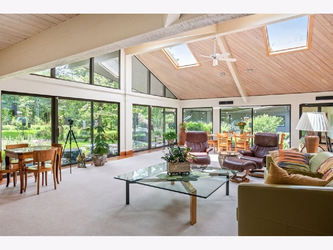

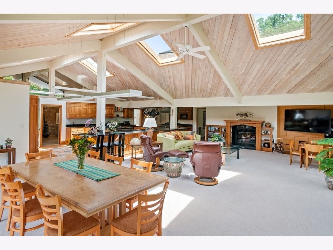


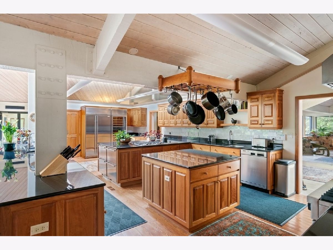

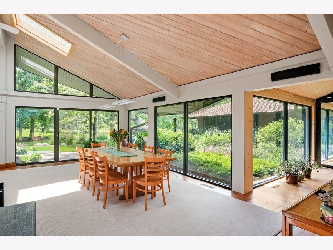

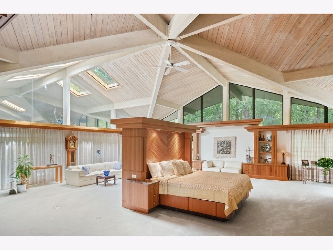
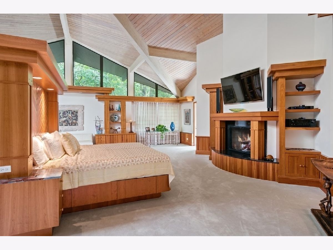
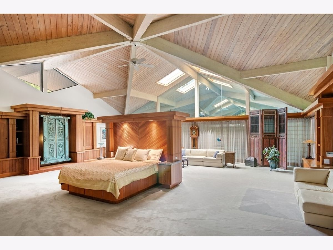
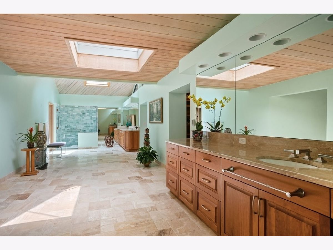
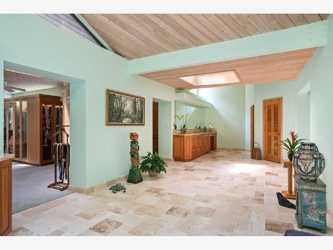

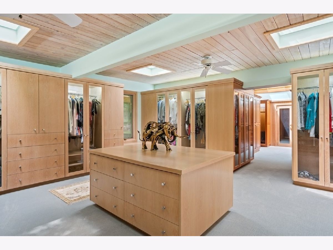
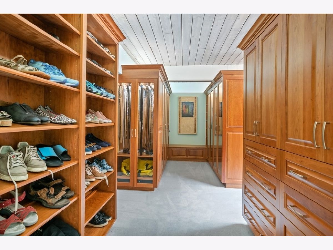
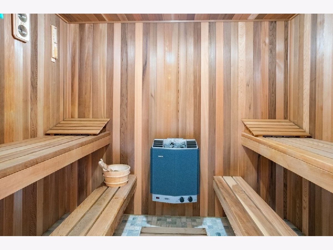
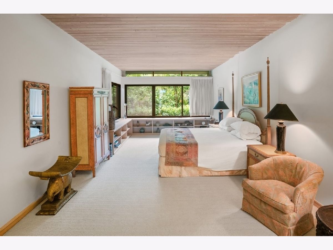

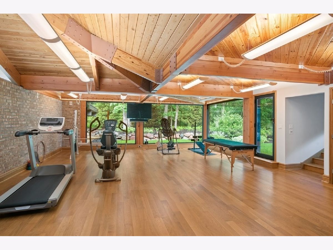
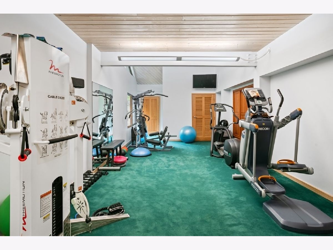

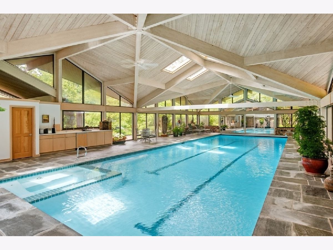
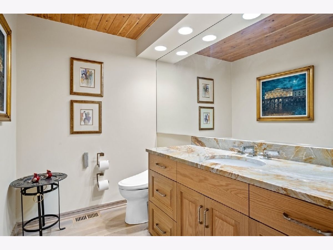
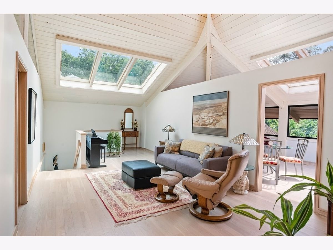

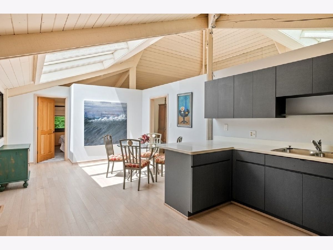
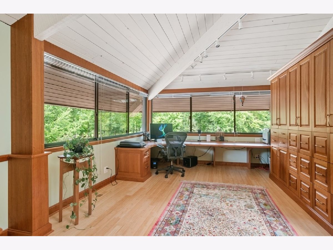
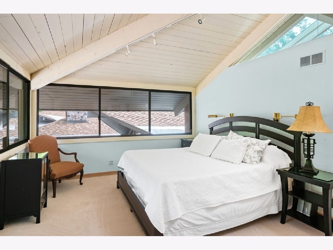
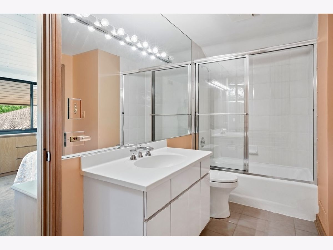
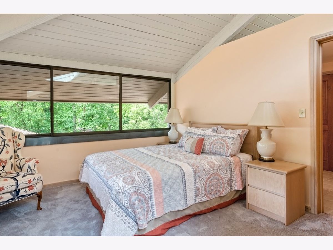

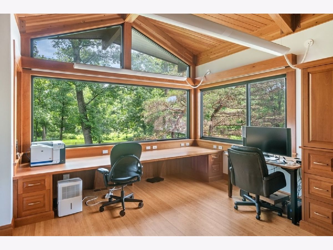
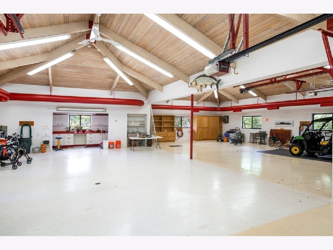
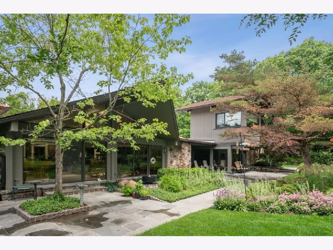
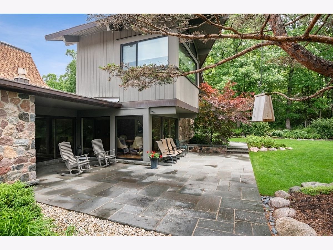
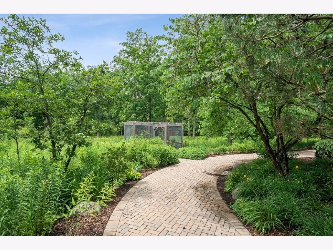
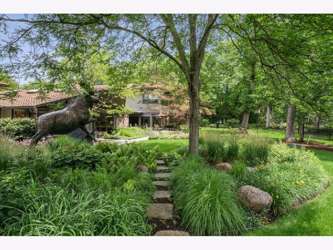
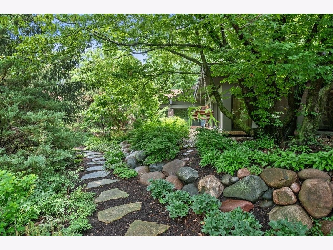
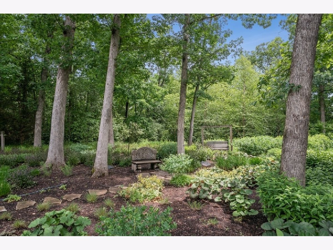
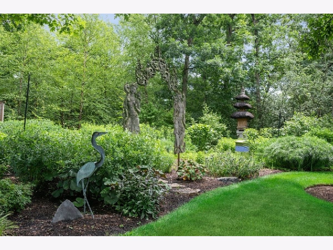
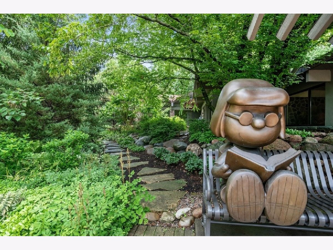
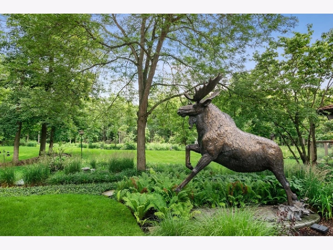

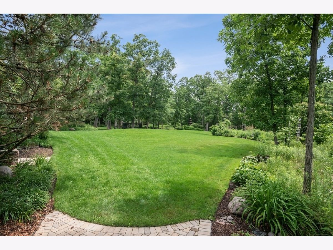
Room Specifics
Total Bedrooms: 5
Bedrooms Above Ground: 5
Bedrooms Below Ground: 0
Dimensions: —
Floor Type: Carpet
Dimensions: —
Floor Type: Carpet
Dimensions: —
Floor Type: Carpet
Dimensions: —
Floor Type: —
Full Bathrooms: 8
Bathroom Amenities: —
Bathroom in Basement: 0
Rooms: Office,Exercise Room,Foyer,Walk In Closet,Sitting Room,Kitchen,Bedroom 5,Office,Recreation Room,Loft
Basement Description: Partially Finished
Other Specifics
| 18 | |
| — | |
| Brick | |
| Patio | |
| Landscaped | |
| 5 | |
| — | |
| Full | |
| Sauna/Steam Room, Elevator, First Floor Bedroom, First Floor Laundry, Pool Indoors | |
| Range, Microwave, Dishwasher, Refrigerator, Washer, Dryer, Disposal, Trash Compactor | |
| Not in DB | |
| — | |
| — | |
| — | |
| Wood Burning, Attached Fireplace Doors/Screen, Gas Log |
Tax History
| Year | Property Taxes |
|---|---|
| 2022 | $30,304 |
Contact Agent
Nearby Similar Homes
Nearby Sold Comparables
Contact Agent
Listing Provided By
Jameson Sotheby's Intl Realty



