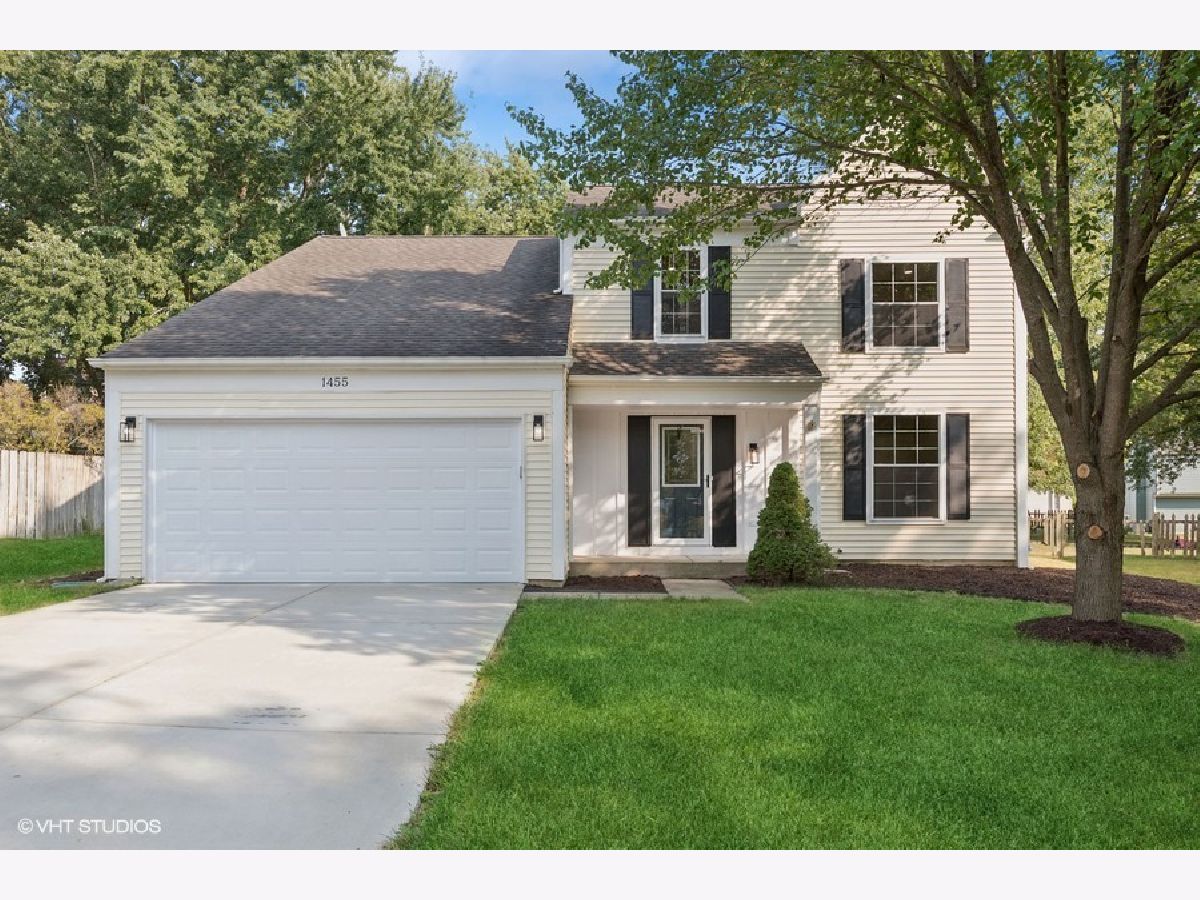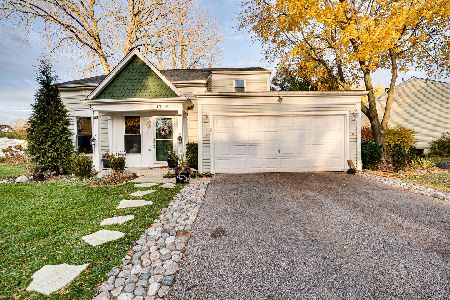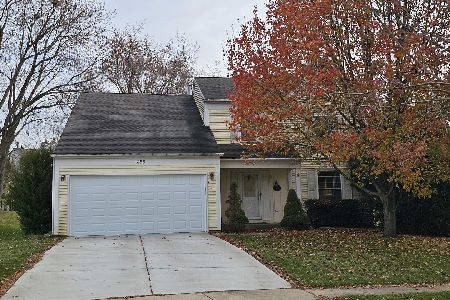1455 Greenridge Avenue, Algonquin, Illinois 60102
$379,999
|
Sold
|
|
| Status: | Closed |
| Sqft: | 1,840 |
| Cost/Sqft: | $207 |
| Beds: | 4 |
| Baths: | 3 |
| Year Built: | 1985 |
| Property Taxes: | $6,702 |
| Days On Market: | 413 |
| Lot Size: | 0,24 |
Description
MULTIPLE OFFERS HAVE BEEN RECEIVED. HIGHEST AND BEST BY TONIGHT, DECEMBER 10TH AT 5 PM. This dream home is the perfect fusion of luxury and comfort. From the newer windows to the updated kitchen and bathrooms, every detail has been thoughtfully considered during the remodeling phase to create the ultimate oasis for you to call your own. As you step inside, you'll immediately be captivated by the stunning transformation. The contemporary design elements blend seamlessly with the classic charm, creating an inviting and captivating space. The house has 4 bedrooms and 2,5 beautifully updated bathrooms, ensuring comfort and convenience for you and your guests. The heart of the home, the kitchen, is a true masterpiece. The brand-new kitchen features soft-close cabinets, providing both style and functionality. Gleaming stainless steel appliances add a touch of elegance, and the exquisite quartz countertops add a luxurious feel. Whether you're an experienced chef or simply enjoy preparing meals, this kitchen is a dream come true. Both bathrooms have been tastefully updated, offering modern fixtures and finishes that exude elegance and sophistication. This home offers gleaming refinished hardwood floors, plenty of natural light, and storage. Stepping outside you will be greeted by a brand new, spacious deck that is perfect for outdoor entertainment. This deck offers plenty of room for outdoor furniture, grill, and other outdoor accessories. In addition to the deck, there is plenty of room in the backyard for additional outdoor entertainment options such as a fire pit, a play area for kids, or a garden. Overall this house offers a perfect combination of indoor and outdoor living space, making it a great place to call home.
Property Specifics
| Single Family | |
| — | |
| — | |
| 1985 | |
| — | |
| XPAND GALENA | |
| No | |
| 0.24 |
| Kane | |
| Cedarwood | |
| 0 / Not Applicable | |
| — | |
| — | |
| — | |
| 12223477 | |
| 0303230027 |
Nearby Schools
| NAME: | DISTRICT: | DISTANCE: | |
|---|---|---|---|
|
Grade School
Algonquin Lake Elementary School |
300 | — | |
|
Middle School
Algonquin Middle School |
300 | Not in DB | |
|
High School
Dundee-crown High School |
300 | Not in DB | |
Property History
| DATE: | EVENT: | PRICE: | SOURCE: |
|---|---|---|---|
| 28 Dec, 2023 | Sold | $252,000 | MRED MLS |
| 27 Nov, 2023 | Under contract | $199,900 | MRED MLS |
| 21 Nov, 2023 | Listed for sale | $199,900 | MRED MLS |
| 9 Jan, 2025 | Sold | $379,999 | MRED MLS |
| 11 Dec, 2024 | Under contract | $379,999 | MRED MLS |
| 9 Dec, 2024 | Listed for sale | $379,999 | MRED MLS |

Room Specifics
Total Bedrooms: 4
Bedrooms Above Ground: 4
Bedrooms Below Ground: 0
Dimensions: —
Floor Type: —
Dimensions: —
Floor Type: —
Dimensions: —
Floor Type: —
Full Bathrooms: 3
Bathroom Amenities: —
Bathroom in Basement: —
Rooms: —
Basement Description: Crawl
Other Specifics
| 2 | |
| — | |
| Concrete | |
| — | |
| — | |
| 80 X 130 | |
| Unfinished | |
| — | |
| — | |
| — | |
| Not in DB | |
| — | |
| — | |
| — | |
| — |
Tax History
| Year | Property Taxes |
|---|---|
| 2023 | $6,702 |
Contact Agent
Nearby Similar Homes
Nearby Sold Comparables
Contact Agent
Listing Provided By
EMIREI Real Estate Agency







