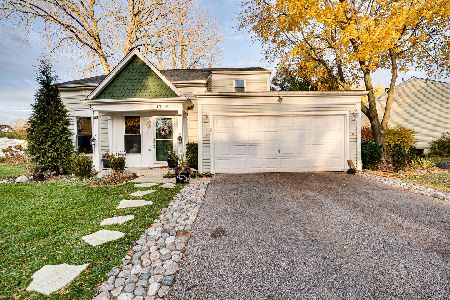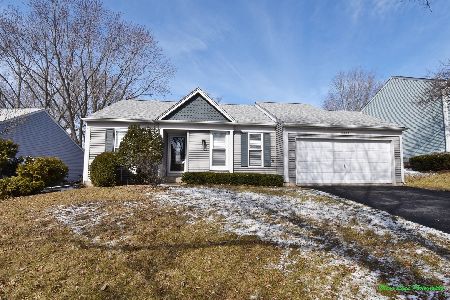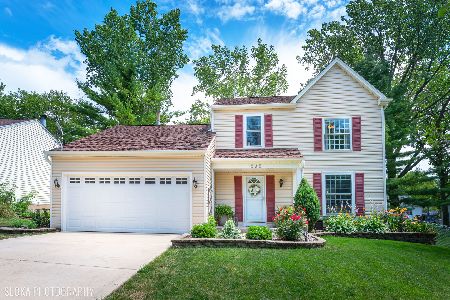1500 Meghan Avenue, Algonquin, Illinois 60102
$195,000
|
Sold
|
|
| Status: | Closed |
| Sqft: | 1,840 |
| Cost/Sqft: | $109 |
| Beds: | 4 |
| Baths: | 3 |
| Year Built: | 1984 |
| Property Taxes: | $6,203 |
| Days On Market: | 3485 |
| Lot Size: | 0,20 |
Description
Adorable 2 story colonial on pretty wooded lot!! So many new improvements!! Spacious Living room with Hardwood floors that flow into the dining room with bay window and built in shelving, Newer appliances in the bright & cheerful kitchen with hardwood floors, pantry closet & Breakfast bar! Family room features a woodburning fireplace and sliding glass door out to the patio and wooded yard with swingset!! New Roof, carpeting, furnace & A/C in '09, New Windows (except DR), water heater, sump pump & dryer '11-'13, New gutters & shutters, freshly painted exterior and Brand new Asphalt driveway and concrete front walk in 2016! Master Bedroom 2 closets (one is a walk in) plus an updated full bath with Whirlpool tub & skylight! White doors & trim, finished basement with rec room and large laundry/mud room, concrete crawl for storage, attached 2 car garage. Nothing to do but move in, relax and enjoy!!
Property Specifics
| Single Family | |
| — | |
| Colonial | |
| 1984 | |
| Full | |
| GALENA | |
| No | |
| 0.2 |
| Kane | |
| Cedarwood | |
| 0 / Not Applicable | |
| None | |
| Public | |
| Public Sewer | |
| 09284334 | |
| 0303230044 |
Nearby Schools
| NAME: | DISTRICT: | DISTANCE: | |
|---|---|---|---|
|
Grade School
Algonquin Lake Elementary School |
300 | — | |
|
Middle School
Algonquin Middle School |
300 | Not in DB | |
Property History
| DATE: | EVENT: | PRICE: | SOURCE: |
|---|---|---|---|
| 21 May, 2009 | Sold | $155,000 | MRED MLS |
| 16 Apr, 2009 | Under contract | $154,900 | MRED MLS |
| — | Last price change | $174,900 | MRED MLS |
| 18 Feb, 2009 | Listed for sale | $189,900 | MRED MLS |
| 20 Sep, 2016 | Sold | $195,000 | MRED MLS |
| 5 Aug, 2016 | Under contract | $199,900 | MRED MLS |
| — | Last price change | $209,900 | MRED MLS |
| 12 Jul, 2016 | Listed for sale | $209,900 | MRED MLS |
Room Specifics
Total Bedrooms: 4
Bedrooms Above Ground: 4
Bedrooms Below Ground: 0
Dimensions: —
Floor Type: Carpet
Dimensions: —
Floor Type: Carpet
Dimensions: —
Floor Type: Carpet
Full Bathrooms: 3
Bathroom Amenities: Whirlpool
Bathroom in Basement: 0
Rooms: Recreation Room
Basement Description: Partially Finished,Crawl
Other Specifics
| 2 | |
| Concrete Perimeter | |
| Asphalt | |
| Patio, Porch, Storms/Screens | |
| Landscaped,Wooded | |
| 66 X 134 X 66 X 133 | |
| Unfinished | |
| Full | |
| Skylight(s), Hardwood Floors | |
| Range, Microwave, Dishwasher, Refrigerator, Washer, Dryer, Disposal | |
| Not in DB | |
| Sidewalks, Street Paved | |
| — | |
| — | |
| Wood Burning |
Tax History
| Year | Property Taxes |
|---|---|
| 2009 | $5,487 |
| 2016 | $6,203 |
Contact Agent
Nearby Similar Homes
Nearby Sold Comparables
Contact Agent
Listing Provided By
RE/MAX Unlimited Northwest







