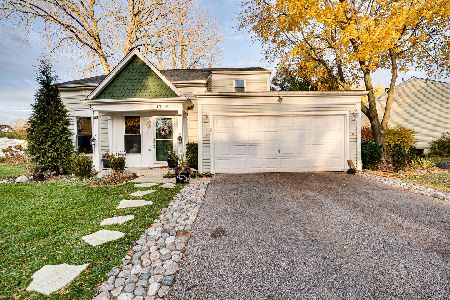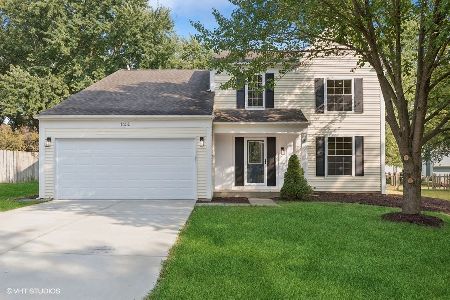1460 Meghan Avenue, Algonquin, Illinois 60102
$229,000
|
Sold
|
|
| Status: | Closed |
| Sqft: | 0 |
| Cost/Sqft: | — |
| Beds: | 4 |
| Baths: | 3 |
| Year Built: | 1984 |
| Property Taxes: | $5,876 |
| Days On Market: | 2497 |
| Lot Size: | 0,23 |
Description
Well-maintained and move in ready home! This great home with many upgraded features has a true 4 bedroom, 2.5 bath layout with hardwood floors throughout main level and new carpeting on the upper level. Formal living room and dining rooms are light and bright with crown molding. Large upgraded kitchen with newer appliances opens to your patio, family room and wood burning fireplace. All bathrooms have been recently updated. Spacious master bedroom suite features large walk-in closet and private bathroom. Nice big backyard with mature landscape, huge 20x30 patio, perfect for outdoor entertaining. Plenty of storage, walk-in attic space, crawl space, and outdoor storage shed. Newer water heater. New energy-efficient front door. Great location, East of the river, close to schools, shopping and area amenities. Priced to move quickly.
Property Specifics
| Single Family | |
| — | |
| Colonial | |
| 1984 | |
| None | |
| — | |
| No | |
| 0.23 |
| Kane | |
| Riverwood | |
| 0 / Not Applicable | |
| None | |
| Public | |
| Public Sewer | |
| 10322402 | |
| 0303230042 |
Nearby Schools
| NAME: | DISTRICT: | DISTANCE: | |
|---|---|---|---|
|
Grade School
Algonquin Lake Elementary School |
300 | — | |
|
Middle School
Algonquin Middle School |
300 | Not in DB | |
|
High School
Dundee-crown High School |
300 | Not in DB | |
Property History
| DATE: | EVENT: | PRICE: | SOURCE: |
|---|---|---|---|
| 30 Apr, 2019 | Sold | $229,000 | MRED MLS |
| 2 Apr, 2019 | Under contract | $229,000 | MRED MLS |
| 27 Mar, 2019 | Listed for sale | $229,000 | MRED MLS |
Room Specifics
Total Bedrooms: 4
Bedrooms Above Ground: 4
Bedrooms Below Ground: 0
Dimensions: —
Floor Type: Carpet
Dimensions: —
Floor Type: Carpet
Dimensions: —
Floor Type: Carpet
Full Bathrooms: 3
Bathroom Amenities: Double Sink
Bathroom in Basement: 0
Rooms: No additional rooms
Basement Description: Crawl
Other Specifics
| 2 | |
| Concrete Perimeter | |
| Asphalt | |
| Patio, Storms/Screens | |
| Landscaped | |
| 88.64'X145.42'X41.55'X153. | |
| Unfinished | |
| Full | |
| Hardwood Floors, First Floor Laundry | |
| Range, Microwave, Dishwasher, Refrigerator, Washer, Dryer, Disposal | |
| Not in DB | |
| Sidewalks, Street Lights, Street Paved | |
| — | |
| — | |
| Wood Burning |
Tax History
| Year | Property Taxes |
|---|---|
| 2019 | $5,876 |
Contact Agent
Nearby Similar Homes
Nearby Sold Comparables
Contact Agent
Listing Provided By
Keller Williams Success Realty







