1455 Misthaven Lane, Elgin, Illinois 60123
$375,000
|
Sold
|
|
| Status: | Closed |
| Sqft: | 1,964 |
| Cost/Sqft: | $186 |
| Beds: | 4 |
| Baths: | 3 |
| Year Built: | 1994 |
| Property Taxes: | $8,371 |
| Days On Market: | 448 |
| Lot Size: | 0,05 |
Description
Bright and Light! 4 Bedroom 2.5 bath, two story contemporary home, freshly painted, New driveway! Living room with Vaulted Ceiling, Eat-in Kitchen with pantry and large island - open to dining area. Generous family room. Finished basement with extra crawl storage. Main floor laundry and mud room from 2 car attached garage. 3 tier deck in private backyard setting. Quick close possible!
Property Specifics
| Single Family | |
| — | |
| — | |
| 1994 | |
| — | |
| KENSINGTON | |
| No | |
| 0.05 |
| Kane | |
| Woodbridge | |
| 100 / Annual | |
| — | |
| — | |
| — | |
| 12163233 | |
| 0633153004 |
Nearby Schools
| NAME: | DISTRICT: | DISTANCE: | |
|---|---|---|---|
|
Grade School
Fox Meadow Elementary School |
46 | — | |
|
Middle School
Kenyon Woods Middle School |
46 | Not in DB | |
|
High School
South Elgin High School |
46 | Not in DB | |
Property History
| DATE: | EVENT: | PRICE: | SOURCE: |
|---|---|---|---|
| 14 Aug, 2015 | Sold | $246,685 | MRED MLS |
| 8 Jul, 2015 | Under contract | $249,900 | MRED MLS |
| 28 Jun, 2015 | Listed for sale | $249,900 | MRED MLS |
| 8 Nov, 2024 | Sold | $375,000 | MRED MLS |
| 12 Oct, 2024 | Under contract | $365,000 | MRED MLS |
| 19 Sep, 2024 | Listed for sale | $365,000 | MRED MLS |
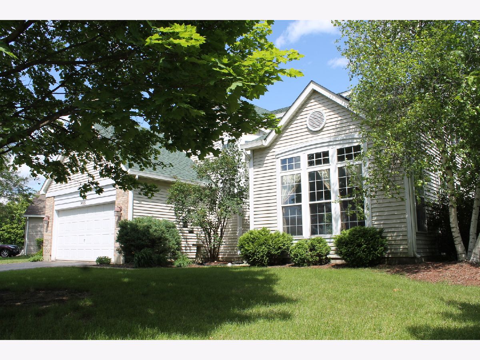
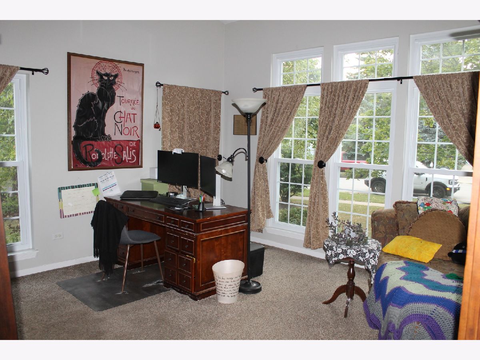


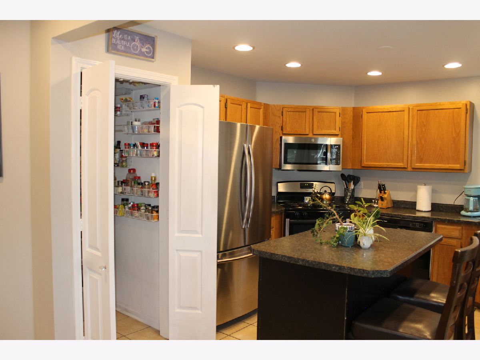
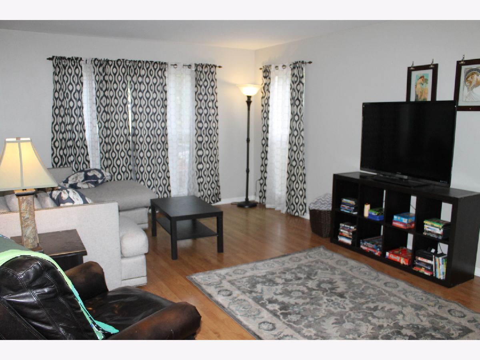
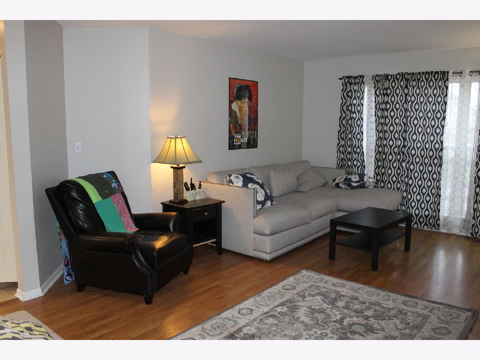
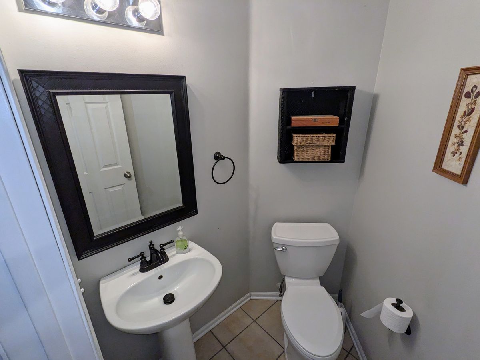
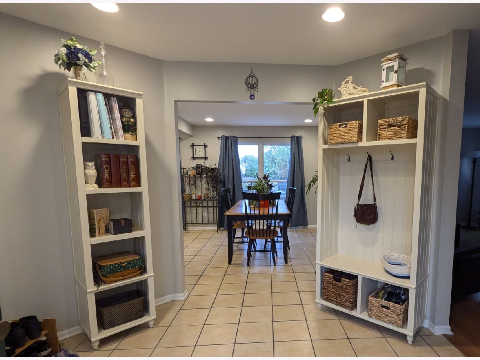
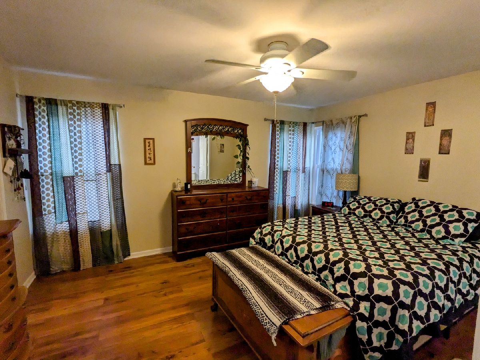
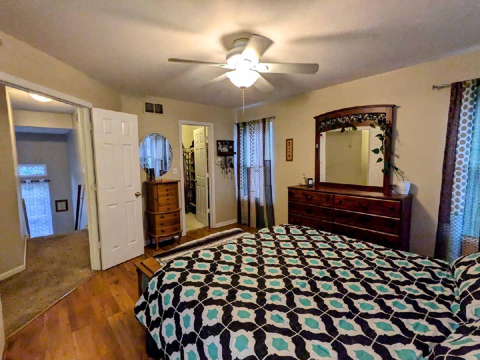

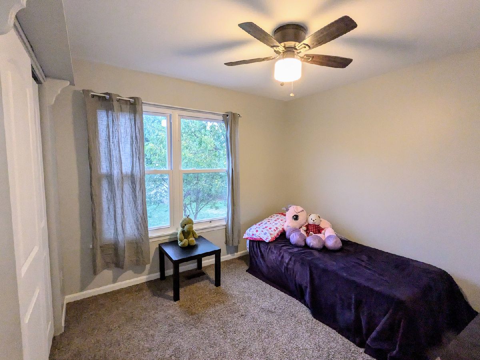
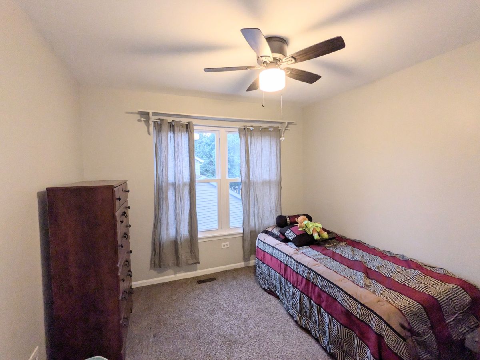
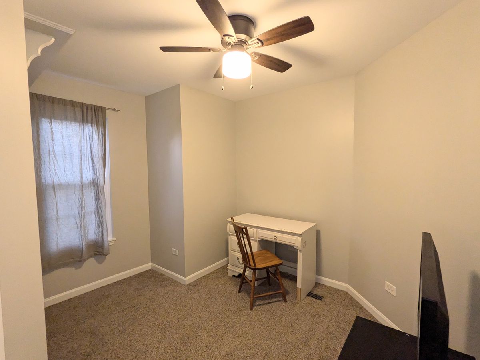
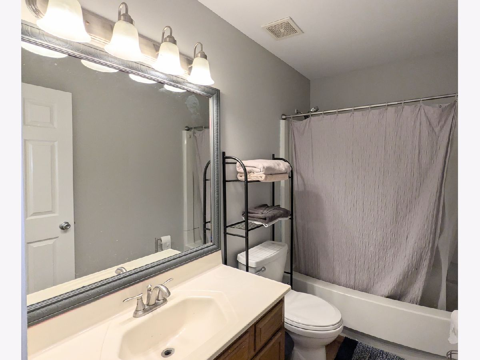
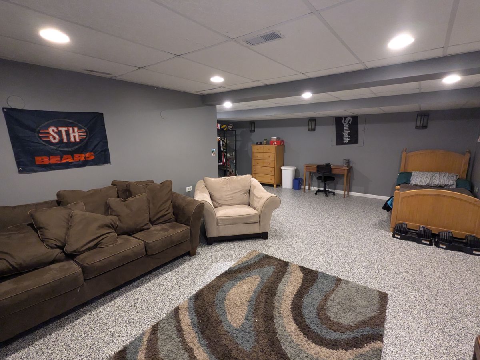
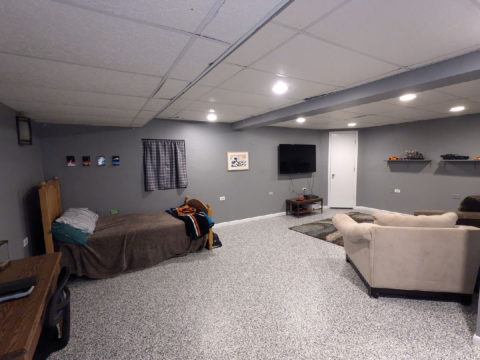
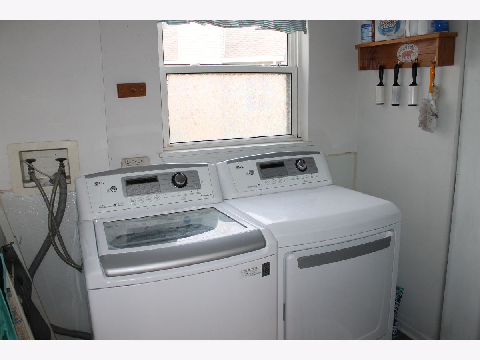
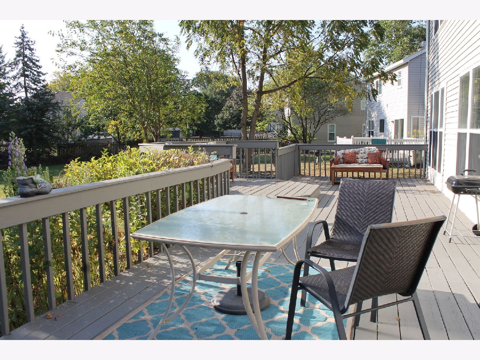
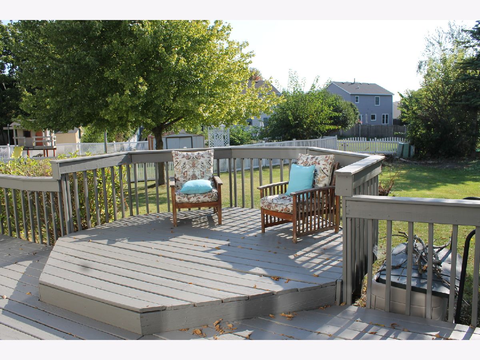
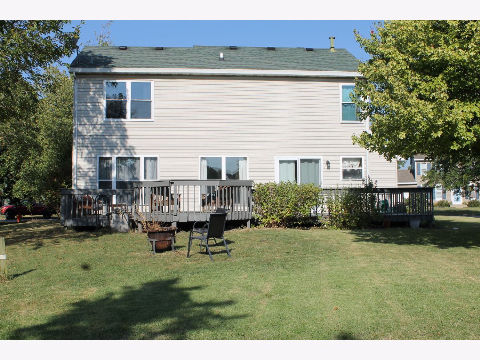
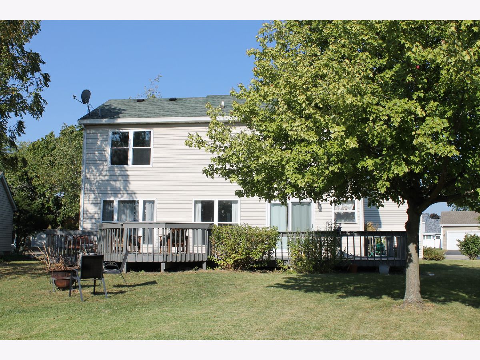
Room Specifics
Total Bedrooms: 4
Bedrooms Above Ground: 4
Bedrooms Below Ground: 0
Dimensions: —
Floor Type: —
Dimensions: —
Floor Type: —
Dimensions: —
Floor Type: —
Full Bathrooms: 3
Bathroom Amenities: —
Bathroom in Basement: 0
Rooms: —
Basement Description: Finished,Crawl
Other Specifics
| 2 | |
| — | |
| Asphalt | |
| — | |
| — | |
| 107X154X15X158 | |
| — | |
| — | |
| — | |
| — | |
| Not in DB | |
| — | |
| — | |
| — | |
| — |
Tax History
| Year | Property Taxes |
|---|---|
| 2015 | $5,275 |
| 2024 | $8,371 |
Contact Agent
Nearby Sold Comparables
Contact Agent
Listing Provided By
RE/MAX Plaza








