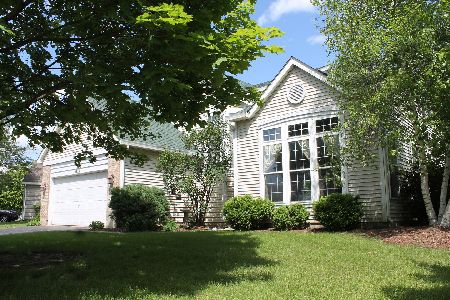1455 Misthaven Lane, Elgin, Illinois 60123
$246,685
|
Sold
|
|
| Status: | Closed |
| Sqft: | 1,964 |
| Cost/Sqft: | $127 |
| Beds: | 4 |
| Baths: | 3 |
| Year Built: | 1994 |
| Property Taxes: | $5,275 |
| Days On Market: | 3826 |
| Lot Size: | 0,00 |
Description
Sunlit Home-with incredible backyard! Flr to ceiling windows. 3 Tier deck & pool, fin bmt w/new carpet. 4 bdrms up-MBR w/private full bath, LR w/cathedral ceiling, large foyer. 2 1/2 car gar-w/ pull down stairs 4 attic storage & extra crawl storage in fin bmt. enormous 1st fl family rm, eat-in Kitchen w/large island-open to the dining rm, main-fl laundry/mud room in from garage, Near Randall Road shops & restaurants
Property Specifics
| Single Family | |
| — | |
| Contemporary | |
| 1994 | |
| Partial | |
| KENSINGTON | |
| No | |
| — |
| Kane | |
| Woodbridge South | |
| 100 / Annual | |
| None | |
| Public | |
| Public Sewer | |
| 08966904 | |
| 0633153040 |
Property History
| DATE: | EVENT: | PRICE: | SOURCE: |
|---|---|---|---|
| 14 Aug, 2015 | Sold | $246,685 | MRED MLS |
| 8 Jul, 2015 | Under contract | $249,900 | MRED MLS |
| 28 Jun, 2015 | Listed for sale | $249,900 | MRED MLS |
| 8 Nov, 2024 | Sold | $375,000 | MRED MLS |
| 12 Oct, 2024 | Under contract | $365,000 | MRED MLS |
| 19 Sep, 2024 | Listed for sale | $365,000 | MRED MLS |
Room Specifics
Total Bedrooms: 4
Bedrooms Above Ground: 4
Bedrooms Below Ground: 0
Dimensions: —
Floor Type: Carpet
Dimensions: —
Floor Type: Carpet
Dimensions: —
Floor Type: Carpet
Full Bathrooms: 3
Bathroom Amenities: —
Bathroom in Basement: 0
Rooms: Foyer,Recreation Room
Basement Description: Finished,Crawl
Other Specifics
| 2 | |
| — | |
| Asphalt | |
| Deck, Above Ground Pool | |
| Irregular Lot | |
| 158X15X154X107 | |
| Pull Down Stair | |
| Full | |
| Vaulted/Cathedral Ceilings, Wood Laminate Floors, First Floor Laundry | |
| Range, Microwave, Dishwasher, Refrigerator, Disposal | |
| Not in DB | |
| Sidewalks, Street Lights, Street Paved | |
| — | |
| — | |
| — |
Tax History
| Year | Property Taxes |
|---|---|
| 2015 | $5,275 |
| 2024 | $8,371 |
Contact Agent
Nearby Sold Comparables
Contact Agent
Listing Provided By
RE/MAX Horizon









