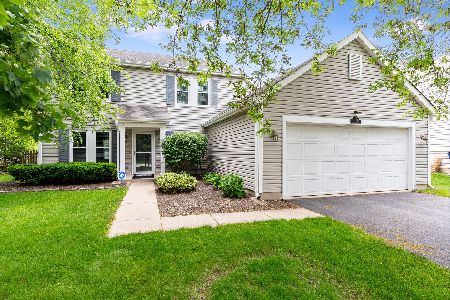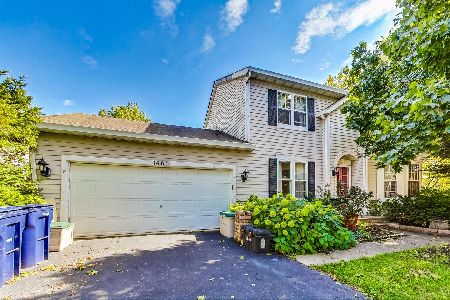1475 Misthaven Lane, Elgin, Illinois 60123
$213,000
|
Sold
|
|
| Status: | Closed |
| Sqft: | 1,725 |
| Cost/Sqft: | $135 |
| Beds: | 3 |
| Baths: | 3 |
| Year Built: | 1993 |
| Property Taxes: | $5,516 |
| Days On Market: | 3404 |
| Lot Size: | 0,21 |
Description
How close to shopping and restaurants do you want to be? See this home that offers new granite counter tops and fresh paint throughout most of the home within a friendly, family-oriented neighborhood. If a move in ready home appeals to you that is surrounded by gardens of all kinds, this can be yours. Sellers are half-packed and ready to hand over keys."
Property Specifics
| Single Family | |
| — | |
| Bi-Level | |
| 1993 | |
| None | |
| — | |
| No | |
| 0.21 |
| Kane | |
| Woodbridge South | |
| 125 / Annual | |
| None | |
| Public | |
| Public Sewer | |
| 09321962 | |
| 0633153002 |
Nearby Schools
| NAME: | DISTRICT: | DISTANCE: | |
|---|---|---|---|
|
Grade School
Fox Meadow Elementary School |
46 | — | |
|
Middle School
Kenyon Woods Middle School |
46 | Not in DB | |
|
High School
South Elgin High School |
46 | Not in DB | |
Property History
| DATE: | EVENT: | PRICE: | SOURCE: |
|---|---|---|---|
| 30 Mar, 2009 | Sold | $229,500 | MRED MLS |
| 11 Jan, 2009 | Under contract | $235,900 | MRED MLS |
| — | Last price change | $243,900 | MRED MLS |
| 30 Jun, 2008 | Listed for sale | $243,900 | MRED MLS |
| 17 Nov, 2016 | Sold | $213,000 | MRED MLS |
| 1 Oct, 2016 | Under contract | $232,500 | MRED MLS |
| — | Last price change | $239,900 | MRED MLS |
| 22 Aug, 2016 | Listed for sale | $239,900 | MRED MLS |
| 9 Nov, 2018 | Under contract | $0 | MRED MLS |
| 3 Nov, 2018 | Listed for sale | $0 | MRED MLS |
| 6 Apr, 2021 | Sold | $275,000 | MRED MLS |
| 25 Feb, 2021 | Under contract | $275,000 | MRED MLS |
| 19 Feb, 2021 | Listed for sale | $275,000 | MRED MLS |
| 12 Jul, 2024 | Sold | $367,000 | MRED MLS |
| 31 May, 2024 | Under contract | $350,000 | MRED MLS |
| 23 May, 2024 | Listed for sale | $350,000 | MRED MLS |
Room Specifics
Total Bedrooms: 3
Bedrooms Above Ground: 3
Bedrooms Below Ground: 0
Dimensions: —
Floor Type: Carpet
Dimensions: —
Floor Type: Carpet
Full Bathrooms: 3
Bathroom Amenities: Separate Shower,Double Sink
Bathroom in Basement: 0
Rooms: Breakfast Room
Basement Description: None
Other Specifics
| 4 | |
| Concrete Perimeter | |
| Asphalt | |
| Deck | |
| Fenced Yard | |
| 9148 SQFT | |
| Pull Down Stair | |
| Full | |
| Vaulted/Cathedral Ceilings, Wood Laminate Floors, First Floor Laundry | |
| Range, Microwave, Dishwasher, Refrigerator, Washer, Dryer, Disposal | |
| Not in DB | |
| Tennis Courts, Dock, Sidewalks | |
| — | |
| — | |
| — |
Tax History
| Year | Property Taxes |
|---|---|
| 2009 | $5,703 |
| 2016 | $5,516 |
| 2021 | $6,231 |
| 2024 | $6,896 |
Contact Agent
Nearby Sold Comparables
Contact Agent
Listing Provided By
Prello Realty, Inc.








