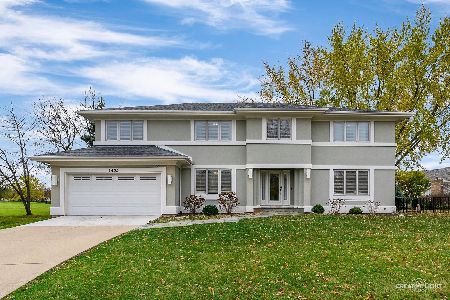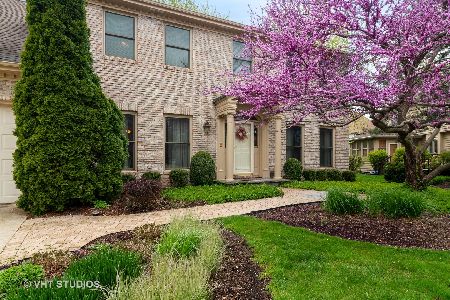1455 Radcliff Lane, Aurora, Illinois 60502
$510,000
|
Sold
|
|
| Status: | Closed |
| Sqft: | 3,525 |
| Cost/Sqft: | $140 |
| Beds: | 4 |
| Baths: | 3 |
| Year Built: | 1990 |
| Property Taxes: | $12,350 |
| Days On Market: | 1938 |
| Lot Size: | 0,00 |
Description
COME AND GET IT! This former builder's model home has been meticulously maintained and offers a refreshingly unique floor plan that you'll want to call "home". Even from the curb you'll feel the welcoming presence of this stylish beauty. It's perfectly situated on a coveted, fenced lot backing to open space. The huge yard, party-sized maintenance free deck with retractable awning, and brick paver patio are oh, so impressive. With the mature trees and lush professional landscaping, you'll want to host all your parties outdoors. The dramatic entry with stunning split staircase is anything but ordinary. It leads to a spacious 2-story family room with oversized, stacked windows that flood this home with natural light. The updated kitchen boasts crisp white cabinets, sleek granite counter tops, stainless steel appliances, island & bayed eating area. The first floor den with corner windows, window seat, and built-in book case alcove is tucked away in the back of the home and is the perfect spot for working from home. You'll be pleasantly surprised by the bedroom configuration. The owner's suite is on one side and includes a triple tray ceiling, walk-in closet, separate sitting area, and luxe bath. Three generously sized bedrooms are on the other side of the home, each with a huge closet and ceiling fan. In fact, the closet and storage space throughout this home is amazing! Richly stained hardwood floors cover the much of the first floor. Fresh, neutral paint covers every wall. White solid wood 6-panel doors and trim. Stylish updated light fixtures. The full, finished basement adds tons of extra living space to this already comfortable home. Newer HVAC (2010). Newer roof, gutters and downspouts (2014). Newer water heater (2015). Central vac and security systems, too! This home's dryvit exterior is super energy efficient. It's been meticulously maintained and recently inspected. Dryvit inspection came back perfectly clean! Brooks Elementary and Granger Middle are right in the subdivision. Top rated Metea Valley High School is just down the road. Minutes to I-88 and the Rte 59 train station, and less than 20 minutes to downtown Naperville. Come see the wonderful quality of life that this home and community have to offer. Welcome home!
Property Specifics
| Single Family | |
| — | |
| Traditional | |
| 1990 | |
| Full | |
| — | |
| No | |
| — |
| Du Page | |
| Stonebridge | |
| 215 / Quarterly | |
| Insurance,Security | |
| Public | |
| Public Sewer | |
| 10814760 | |
| 0708300013 |
Nearby Schools
| NAME: | DISTRICT: | DISTANCE: | |
|---|---|---|---|
|
Grade School
Brooks Elementary School |
204 | — | |
|
Middle School
Granger Middle School |
204 | Not in DB | |
|
High School
Metea Valley High School |
204 | Not in DB | |
Property History
| DATE: | EVENT: | PRICE: | SOURCE: |
|---|---|---|---|
| 28 Nov, 2016 | Sold | $440,000 | MRED MLS |
| 10 Oct, 2016 | Under contract | $439,900 | MRED MLS |
| — | Last price change | $450,000 | MRED MLS |
| 16 Jul, 2016 | Listed for sale | $450,000 | MRED MLS |
| 16 Nov, 2020 | Sold | $510,000 | MRED MLS |
| 2 Sep, 2020 | Under contract | $495,000 | MRED MLS |
| 20 Aug, 2020 | Listed for sale | $495,000 | MRED MLS |
| 3 Feb, 2025 | Sold | $718,000 | MRED MLS |
| 8 Jan, 2025 | Under contract | $699,900 | MRED MLS |
| 3 Jan, 2025 | Listed for sale | $699,900 | MRED MLS |
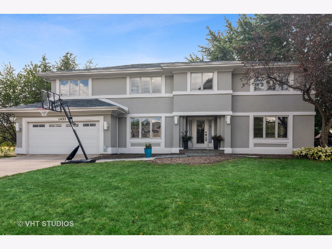
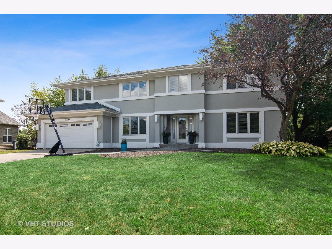
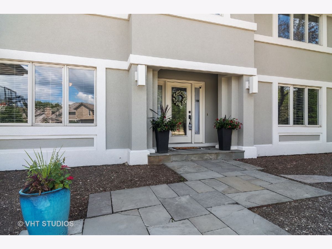
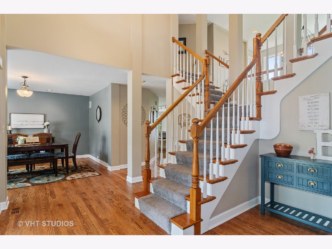
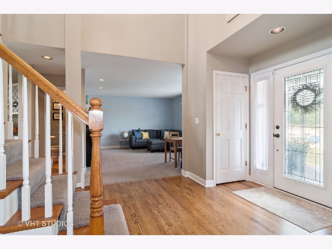
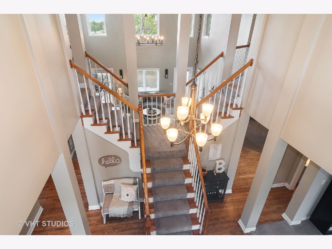
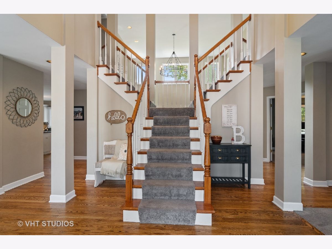
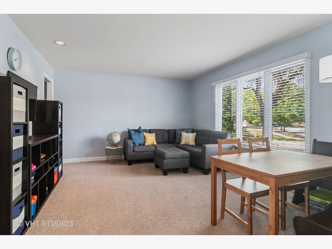
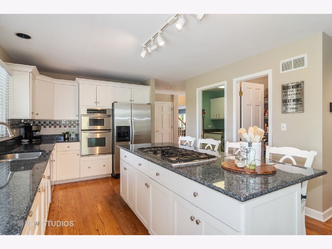
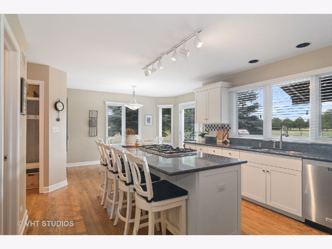
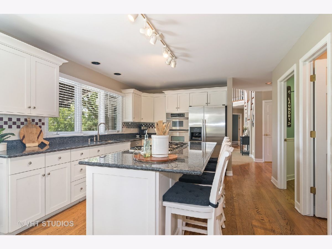
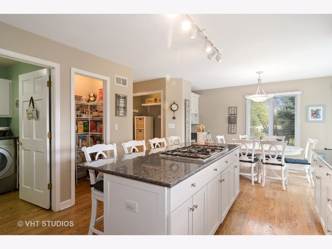
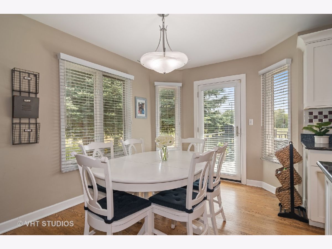
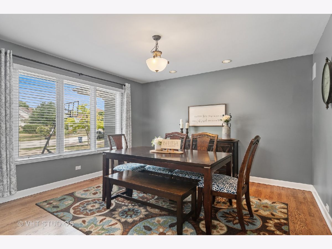
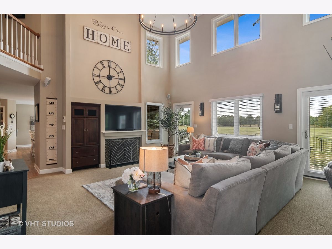
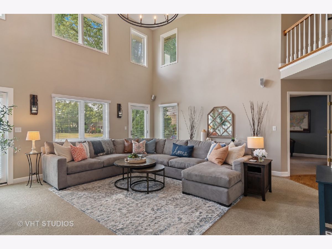
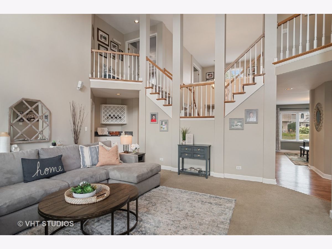
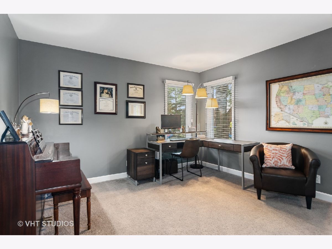
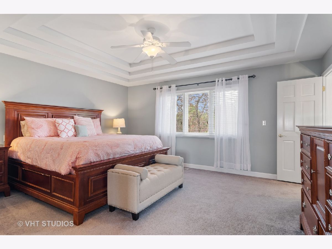
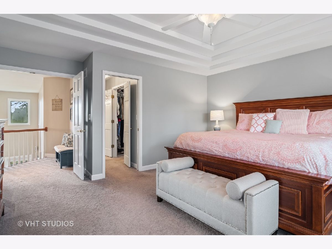
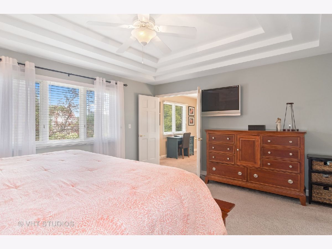
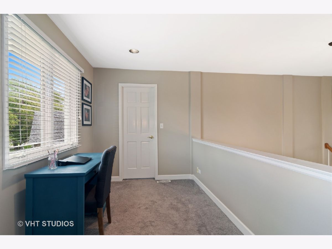
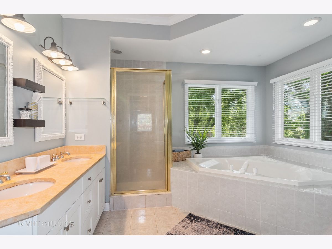
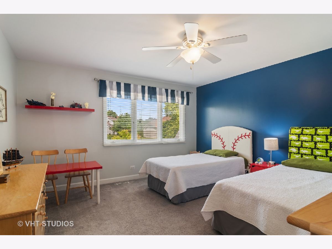
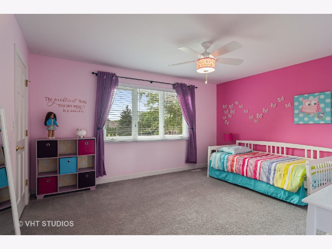
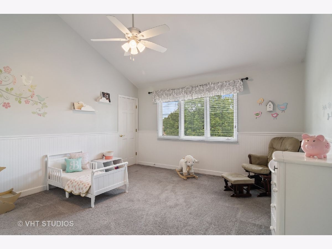
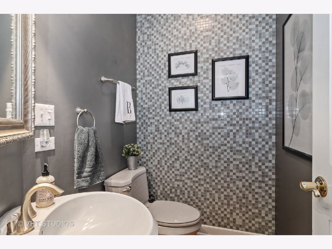
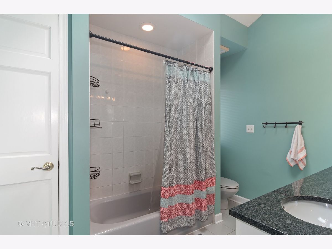
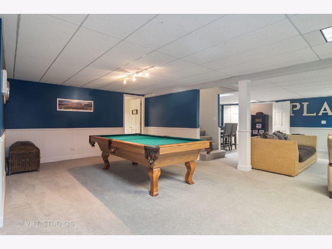
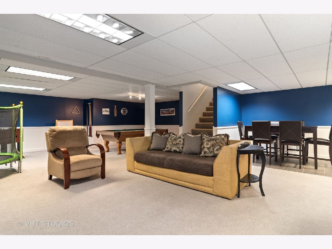
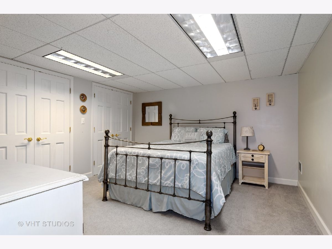
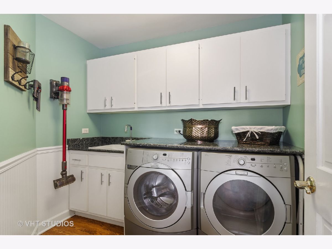
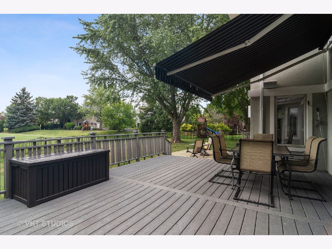
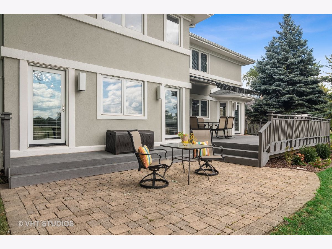
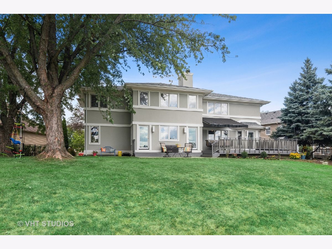
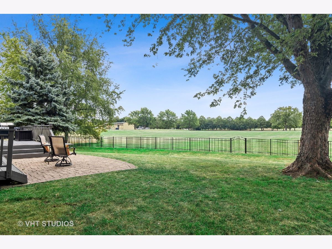
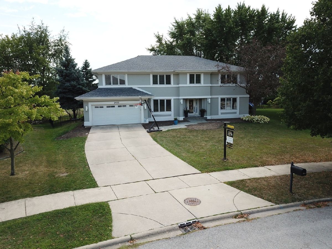
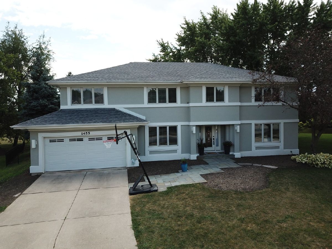
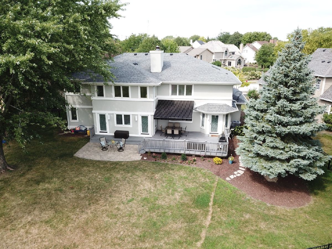
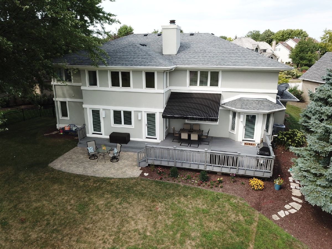
Room Specifics
Total Bedrooms: 4
Bedrooms Above Ground: 4
Bedrooms Below Ground: 0
Dimensions: —
Floor Type: Carpet
Dimensions: —
Floor Type: Carpet
Dimensions: —
Floor Type: Carpet
Full Bathrooms: 3
Bathroom Amenities: Whirlpool,Separate Shower,Double Sink
Bathroom in Basement: 0
Rooms: Breakfast Room,Den,Recreation Room,Bonus Room,Sitting Room,Deck
Basement Description: Finished
Other Specifics
| 2 | |
| Concrete Perimeter | |
| Concrete | |
| Deck, Patio | |
| Landscaped | |
| 59X179X134X132 | |
| — | |
| Full | |
| Vaulted/Cathedral Ceilings, Skylight(s), Bar-Dry, Hardwood Floors, First Floor Laundry | |
| Double Oven, Range, Microwave, Dishwasher, Refrigerator, Washer, Dryer, Disposal, Stainless Steel Appliance(s) | |
| Not in DB | |
| Park, Lake, Curbs, Sidewalks, Street Lights | |
| — | |
| — | |
| Gas Log |
Tax History
| Year | Property Taxes |
|---|---|
| 2016 | $12,668 |
| 2020 | $12,350 |
| 2025 | $13,752 |
Contact Agent
Nearby Similar Homes
Nearby Sold Comparables
Contact Agent
Listing Provided By
Baird & Warner





