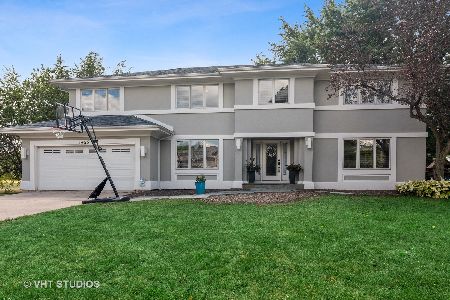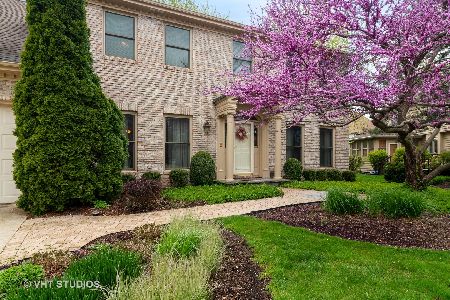1455 Radcliff Lane, Aurora, Illinois 60502
$440,000
|
Sold
|
|
| Status: | Closed |
| Sqft: | 3,525 |
| Cost/Sqft: | $125 |
| Beds: | 4 |
| Baths: | 3 |
| Year Built: | 1990 |
| Property Taxes: | $12,668 |
| Days On Market: | 3434 |
| Lot Size: | 0,00 |
Description
COME AND GET IT! You simply will not find a better value in Stonebridge. Former builder's model home has been meticulously maintained by the original owners & offers a refreshingly unique floor plan that you'll want to call "home". Even from the curb you'll feel the welcoming presence of this stylish beauty. Spacious 2-story foyer & split staircase. 2-story FAM RM w/oversized windows, fplce, surround sound. Updated KIT w/granite counters, stainless steel appliances, island & bayed eating area leads to the oversized maintenance free deck w/retractable awning & patio. This home's fine details call you inside but the premium lot w/mature trees backing to a huge open space will call you outdoors! Really neat bedroom configuration-Master suite one side & 3 spacious BRS on the other. GREAT closet & storage space! Newer HVAC, roof, gutters, downspouts, carpet. Fresh int & ext paint. FIN BSMT provides lots of extra living space. Meticulously maintained & inspected dryvit w/2 yr warranty. RUN!
Property Specifics
| Single Family | |
| — | |
| Traditional | |
| 1990 | |
| Full | |
| — | |
| No | |
| — |
| Du Page | |
| Stonebridge | |
| 215 / Quarterly | |
| Insurance,Security | |
| Public | |
| Public Sewer | |
| 09288927 | |
| 0708300013 |
Nearby Schools
| NAME: | DISTRICT: | DISTANCE: | |
|---|---|---|---|
|
Grade School
Brooks Elementary School |
204 | — | |
|
Middle School
Granger Middle School |
204 | Not in DB | |
|
High School
Metea Valley High School |
204 | Not in DB | |
Property History
| DATE: | EVENT: | PRICE: | SOURCE: |
|---|---|---|---|
| 28 Nov, 2016 | Sold | $440,000 | MRED MLS |
| 10 Oct, 2016 | Under contract | $439,900 | MRED MLS |
| — | Last price change | $450,000 | MRED MLS |
| 16 Jul, 2016 | Listed for sale | $450,000 | MRED MLS |
| 16 Nov, 2020 | Sold | $510,000 | MRED MLS |
| 2 Sep, 2020 | Under contract | $495,000 | MRED MLS |
| 20 Aug, 2020 | Listed for sale | $495,000 | MRED MLS |
| 3 Feb, 2025 | Sold | $718,000 | MRED MLS |
| 8 Jan, 2025 | Under contract | $699,900 | MRED MLS |
| 3 Jan, 2025 | Listed for sale | $699,900 | MRED MLS |
Room Specifics
Total Bedrooms: 4
Bedrooms Above Ground: 4
Bedrooms Below Ground: 0
Dimensions: —
Floor Type: Carpet
Dimensions: —
Floor Type: Carpet
Dimensions: —
Floor Type: Carpet
Full Bathrooms: 3
Bathroom Amenities: Whirlpool,Separate Shower,Double Sink
Bathroom in Basement: 0
Rooms: Breakfast Room,Den,Recreation Room,Game Room,Sitting Room,Deck
Basement Description: Finished
Other Specifics
| 2 | |
| Concrete Perimeter | |
| Concrete | |
| Deck, Patio | |
| Landscaped | |
| 59X179X134X132 | |
| — | |
| Full | |
| Vaulted/Cathedral Ceilings, Skylight(s), Bar-Dry, Hardwood Floors, First Floor Laundry | |
| Double Oven, Range, Microwave, Dishwasher, Refrigerator, Washer, Dryer, Disposal, Stainless Steel Appliance(s) | |
| Not in DB | |
| Sidewalks, Street Lights | |
| — | |
| — | |
| Gas Log |
Tax History
| Year | Property Taxes |
|---|---|
| 2016 | $12,668 |
| 2020 | $12,350 |
| 2025 | $13,752 |
Contact Agent
Nearby Similar Homes
Nearby Sold Comparables
Contact Agent
Listing Provided By
Baird & Warner









